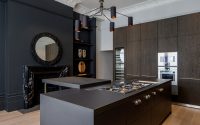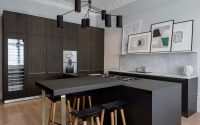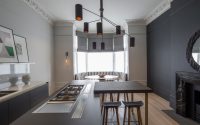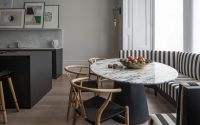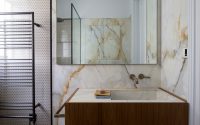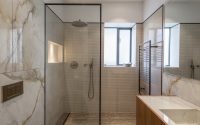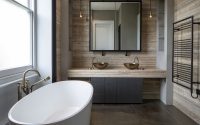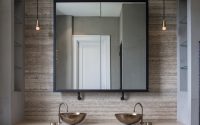Belsize Park House by Roselind Wilson Design
Belsize Park House is a 2,138 sq ft duplex apartment situated in London, UK, completely redesigned in 2016 by Roselind Wilson Design.








About Belsize Park House
Roselind Wilson Design transformed a duplex apartment in Belsize Park, London into a striking contemporary home. Completed in 2016, this 2,138 square foot space blends modern style with classic architectural elements.
A Stunning Foundation
The apartment’s original features provided an impressive starting point. High ceilings, curved walls, and ornate cornicing create visual interest. Large windows flood the rooms with natural light, enhancing the airy feel.
Luxurious Materials and Textures
In the kitchen, dark cabinetry contrasts with light marble surfaces. A rounded island with seating adds functionality. Black pendant lights hang above, echoing the dark accents throughout.
The living area features a cozy seating nook by the bay window. Striped upholstery adds visual intrigue against the neutral walls. Artwork and shelving flank a sleek fireplace, balancing the room.
Moving to the bathroom, textured stone tiles create a spa-like atmosphere. A freestanding tub sits beside a large window, allowing for relaxation with a view. Brass fixtures add warmth to the cool color palette.
Another bathroom showcases marble walls and a glass-enclosed shower. Penny tiles on the floor provide contrast and texture. A floating vanity keeps the space feeling open and modern.
Throughout the home, Roselind Wilson Design used raw timbers, bronze, brass, and copper to add richness. The monochromatic color scheme ties the spaces together while allowing textures to shine. Ambient lighting creates a welcoming atmosphere in every room.
This Belsize Park project showcases how contemporary design can complement historic architecture. The result is a sophisticated yet comfortable home tailored to the client’s international influences and lifestyle.
Photography by Richard Waite
Visit Roselind Wilson Design
- by Matt Watts