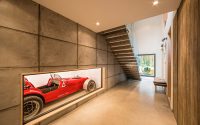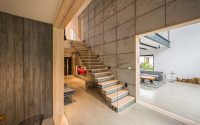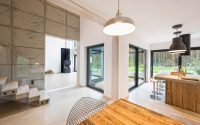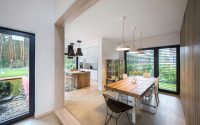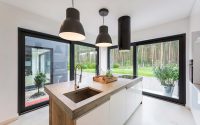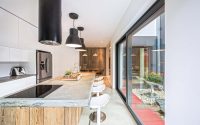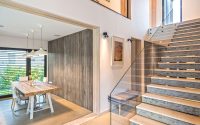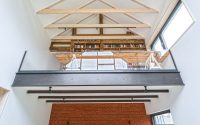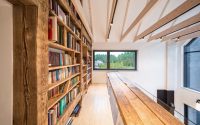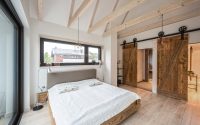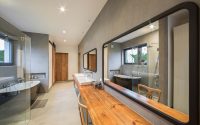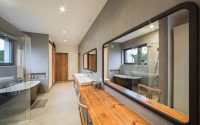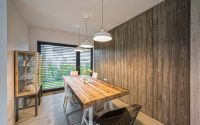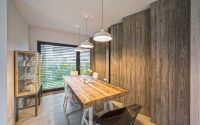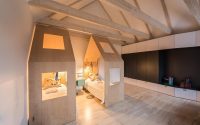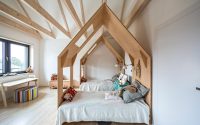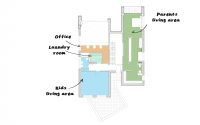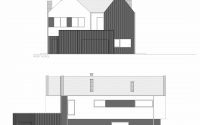Fence House by mode:lina
Located in Borówiec, Poland, Fence House is a contemporary single family home designed in 2016 by mode:lina.

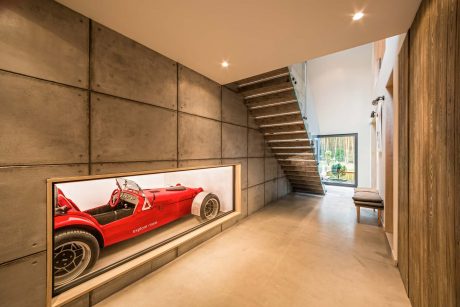
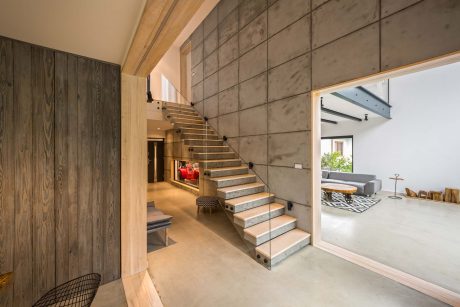
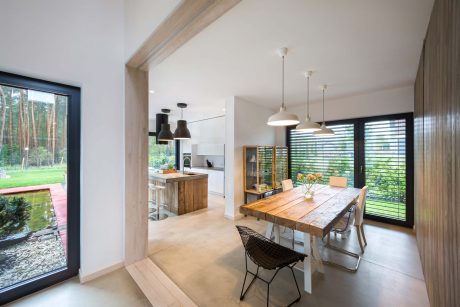
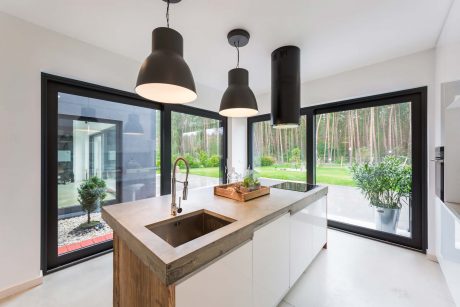
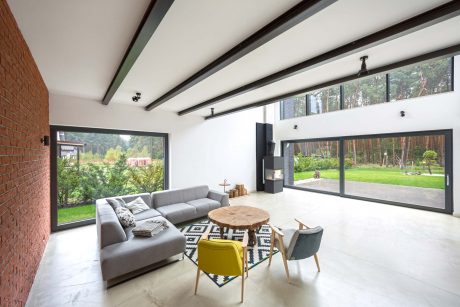
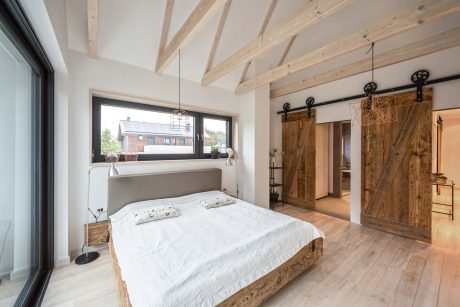
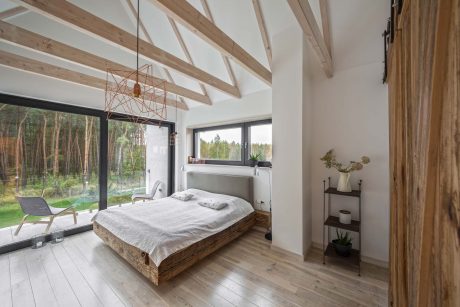
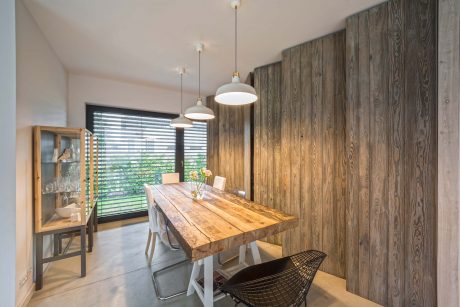
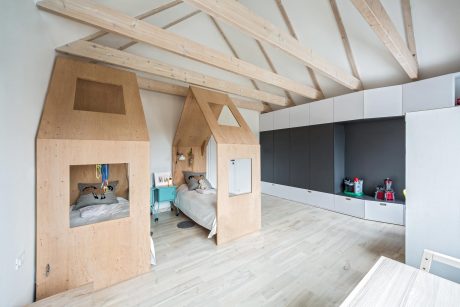
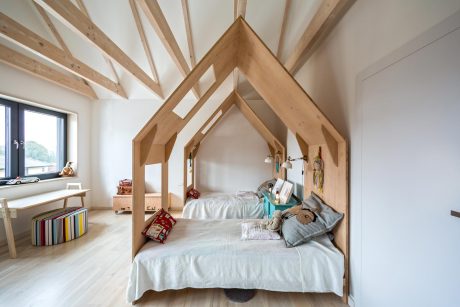
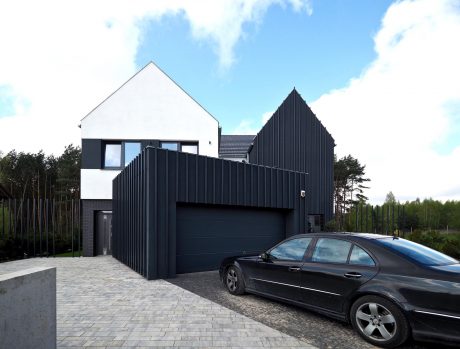
About Fence House
In Borówiec near Poznań, mode:lina™ studio designed another stunning house. This home features two blocks with sloping roofs and an asymmetric garage cube, offering a modern twist on traditional style. The materials used are simple and raw: bricks, concrete, and sheet metal in shades of gray.
Street Facade and Security Features
The street facade has few windows, reducing noise and providing peace. Additionally, various fences enhance security, inspiring the name: the Fence House.
Functional Design for Independent Living
The house’s shape reflects its function. The family, with parents and two children, wanted separate living areas. Thus, the house divides into two parts. Adults enjoy tranquility on the first floor, while kids have their own space to play.
Shared Ground Floor Spaces
The ground floor serves all inhabitants. The unique kitchen extends into the garden, and a large living room with a mezzanine reaches the attic. A hallway window showcases the owner’s unique car in a graphite garage cube.
Seamless Indoor-Outdoor Connection
Window openings allow views between zones. Huge glass panes connect the kitchen and dining area with the garden and surrounding forest. The living room features irregular windows, exposing the natural exterior.
Mezzanine and Library
The living room includes a mezzanine with a library, supported by large steel beams. Bookshelves were crafted from old oak beams, sourced from one of Poznań’s old townhouses.
Interestingly, the chosen parcel neighbors the existing House On The Rocks.
Photography by Marcin Ratajczak
Visit mode:lina
- by Matt Watts
