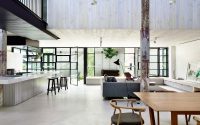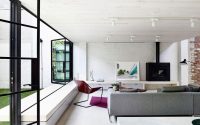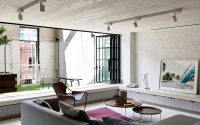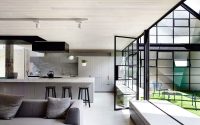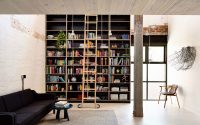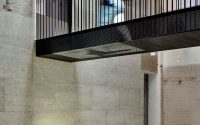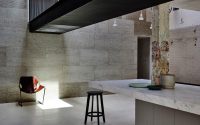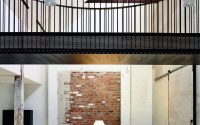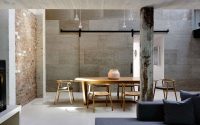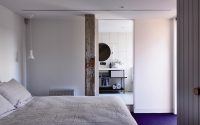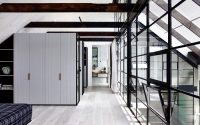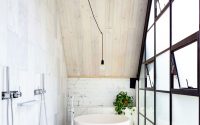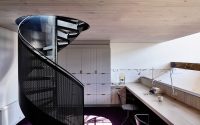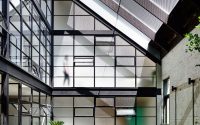Residence in Fitzroy by Architects EAT
Residence in Fitzroy is a 2,690 sq ft industrial residence located in Melbourne, Australia, designed by Architects EAT.
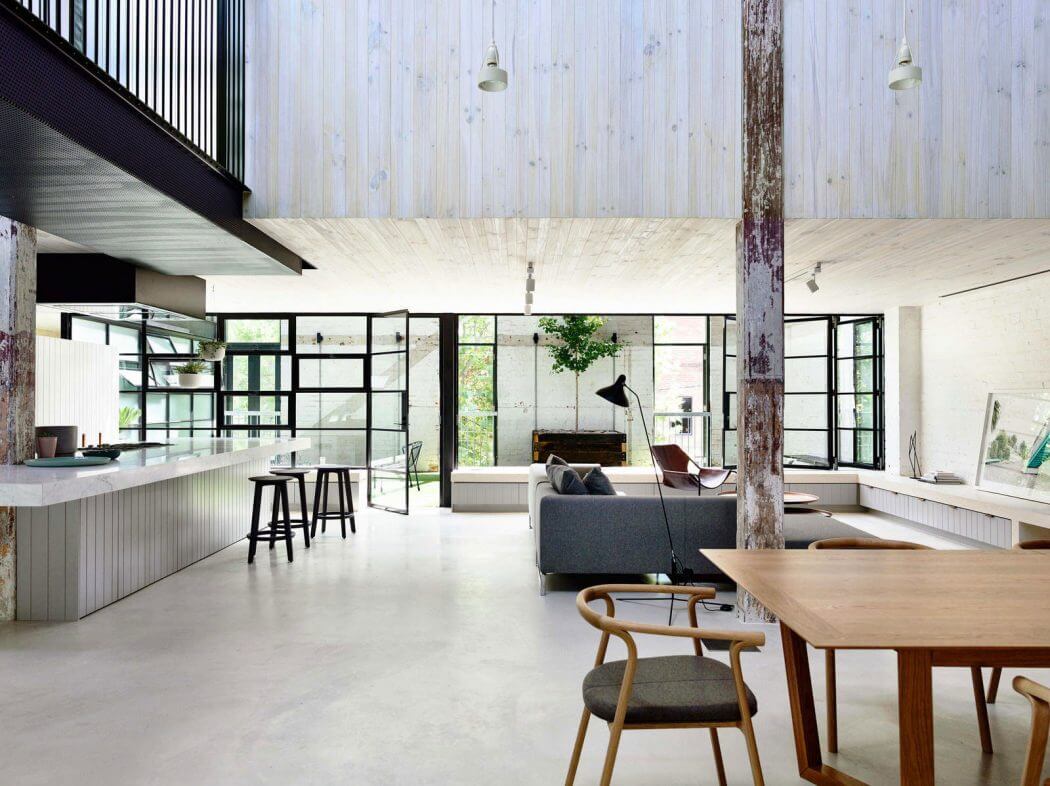











About Residence in Fitzroy
The Residence in Fitzroy, designed by Architects EAT, showcases a stunning industrial style. Located in Fitzroy, Melbourne, Australia, this house is a remarkable conversion of a gritty 250m2 brick warehouse into a family home.
Open-Plan Living Space
Upon entering the Residence in Fitzroy, you are welcomed by a spacious open-plan living area. Large, steel-framed windows flood the space with natural light. Raw wooden beams and exposed concrete pillars add a rustic charm to the sleek design.
Modern Kitchen Design
The kitchen features a minimalist design with clean lines and functional spaces. A long, white countertop offers ample space for cooking and socializing. Black barstools and hanging pendant lights add a touch of elegance.
Elegant Dining Area
Adjacent to the kitchen is the dining area, where a wooden dining table sits under the lofty ceiling. The exposed brick wall serves as a striking backdrop, merging the old with the new. This area is perfect for intimate dinners and larger gatherings.
Cozy Living Room
The living room is designed for comfort and relaxation. A gray sofa faces a modern fireplace, creating a cozy atmosphere. Large windows and glass doors open up to the outside, blending indoor and outdoor living.
Stylish Bathroom
The bathroom combines luxury with simplicity. A freestanding bathtub and dual rain showers offer a spa-like experience. White marble tiles and a wooden ceiling create a calming environment.
Spacious Bedrooms
The bedrooms maintain the industrial aesthetic with exposed beams and large windows. Simple yet stylish furnishings ensure a peaceful retreat. Each bedroom connects to a modern bathroom, offering privacy and convenience.
Home Library
A standout feature of the Residence in Fitzroy is the home library. Floor-to-ceiling bookshelves fill one wall, accessible by a sliding ladder. This cozy corner is perfect for reading and relaxation.
The Residence in Fitzroy by Architects EAT is a true masterpiece of industrial design. Its blend of raw materials, natural light, and modern aesthetics creates a unique and inviting home in the heart of Melbourne.
Photography by Derek Swalwell
Visit Architects EAT
- by Matt Watts