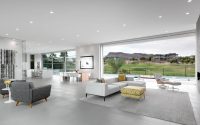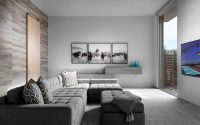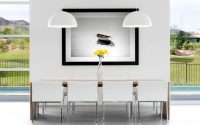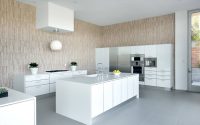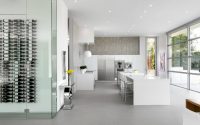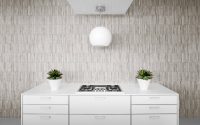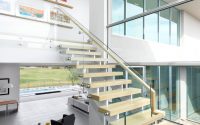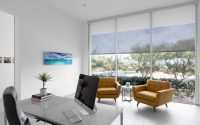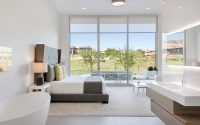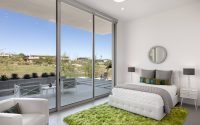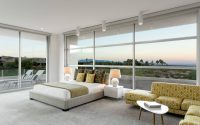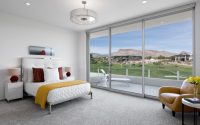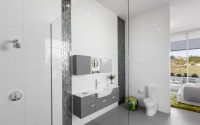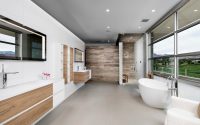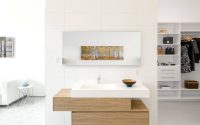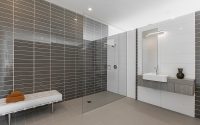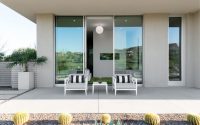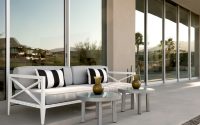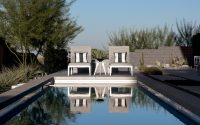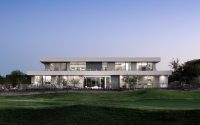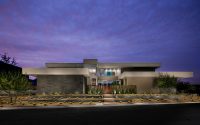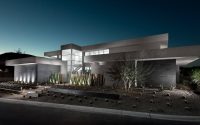House in Las Vegas by Simply+Modern
Designed in 2016 by Simply+Modern, House in Las Vegas is a contemporary private residence located in Nevada.
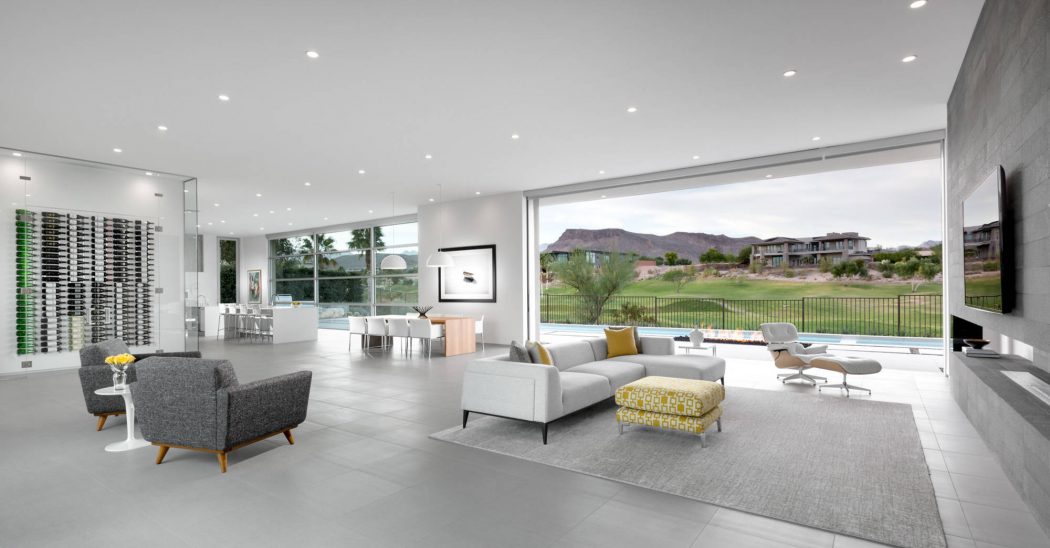














About House in Las Vegas
In 2016, Simply+Modern designed a contemporary house in Las Vegas, Nevada. This home seamlessly blends indoor and outdoor living, showcasing modern architecture at its finest.
Striking Exterior Design
The exterior of this house impresses with clean lines and expansive glass walls. A stunning façade overlooks a lush golf course, offering breathtaking views and abundant natural light. The minimalist design emphasizes simplicity, yet exudes elegance, making a bold architectural statement.
Spacious Living Area
Upon entering, the open living space greets you with a blend of comfort and sophistication. The living room features a large sectional sofa, modern chairs, and floor-to-ceiling windows that frame the picturesque landscape. A sleek wine display adds a touch of luxury, perfect for entertaining guests.
Modern Kitchen and Dining
The kitchen is a chef’s dream, equipped with state-of-the-art appliances and a large island for meal preparation. The adjoining dining area features a minimalist table set under contemporary pendant lights, providing a perfect setting for family meals and gatherings.
Luxurious Bedrooms and Bathrooms
The master bedroom offers a serene retreat with a comfortable bed, stylish seating area, and panoramic views. The en-suite bathroom boasts a freestanding tub, double vanities, and ample storage, creating a spa-like atmosphere. Additional bedrooms maintain the home’s contemporary theme, providing cozy yet elegant spaces for rest.
Functional Home Office
A dedicated home office features large windows, allowing for plenty of natural light. It is designed with productivity in mind, offering a spacious desk and comfortable seating, ideal for remote work.
Elegant Staircase and Hallways
The floating staircase, with its sleek design, connects the home’s two levels seamlessly. The surrounding glass walls ensure the space remains bright and airy, enhancing the open-concept layout.
Sophisticated Entertainment Room
The entertainment room offers a cozy atmosphere with a large sectional sofa and modern decor. It provides an ideal space for movie nights or relaxing with family.
Conclusion
Simply+Modern’s 2016 design of the House in Las Vegas exemplifies contemporary architecture. The thoughtful layout and modern aesthetics create a home that is both functional and beautiful, making it a standout property in Las Vegas, Nevada.
Photography by Byron Mason
Visit Simply+Modern
- by Matt Watts