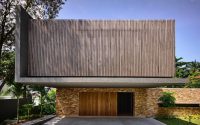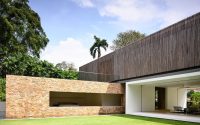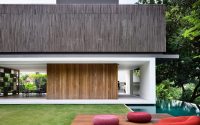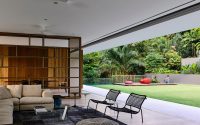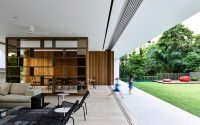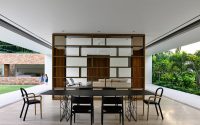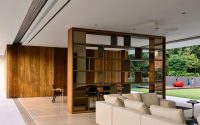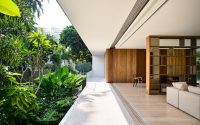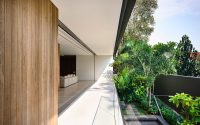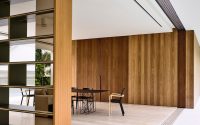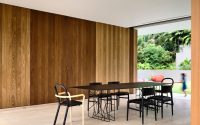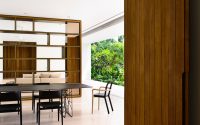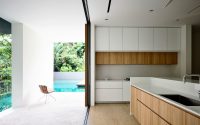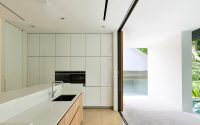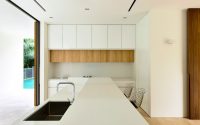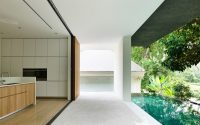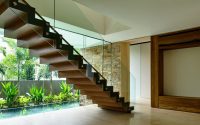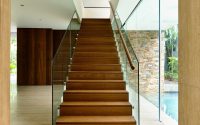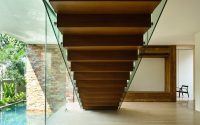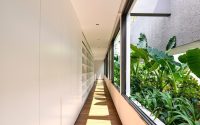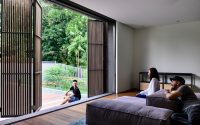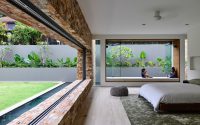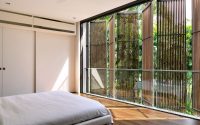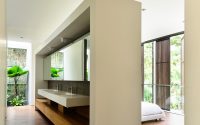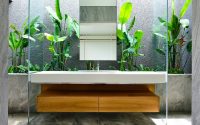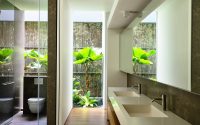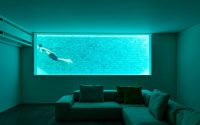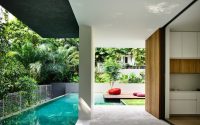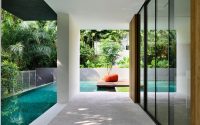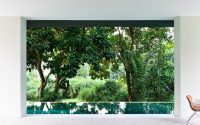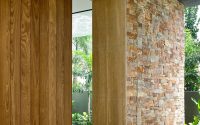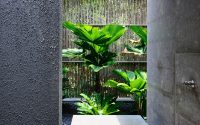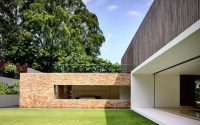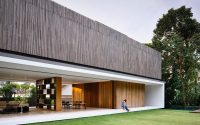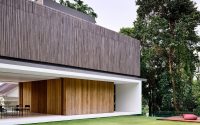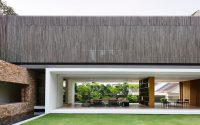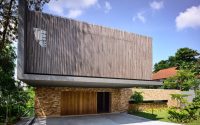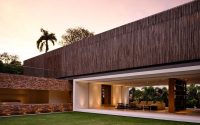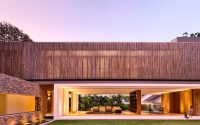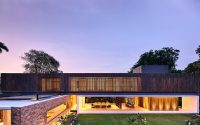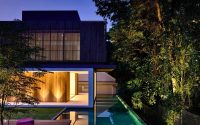KAP-House by ONG&ONG
Designed in 2016 by ONG&ONG, KAP-House is an amazing single family residence situated in Singapore.

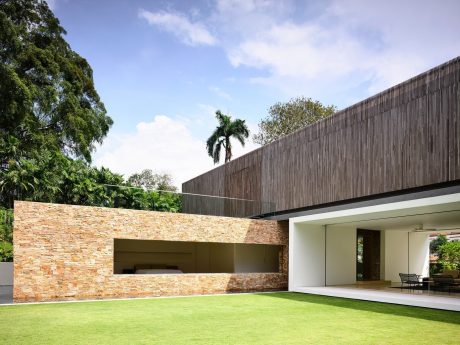
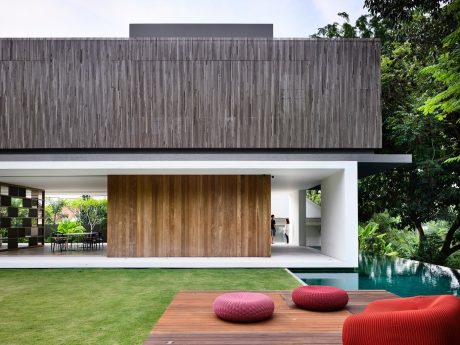
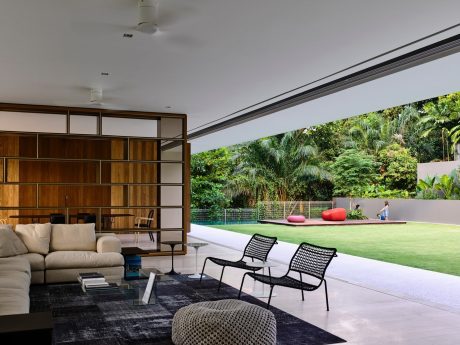
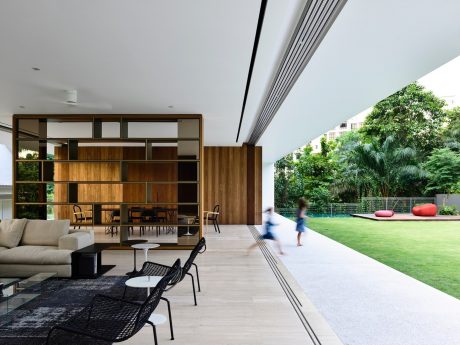
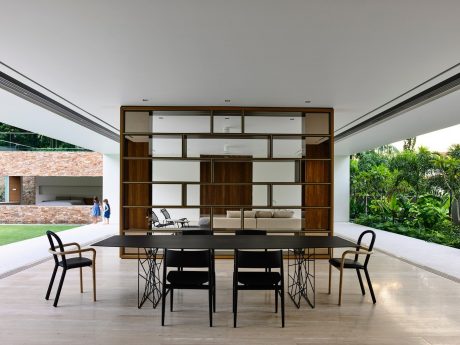
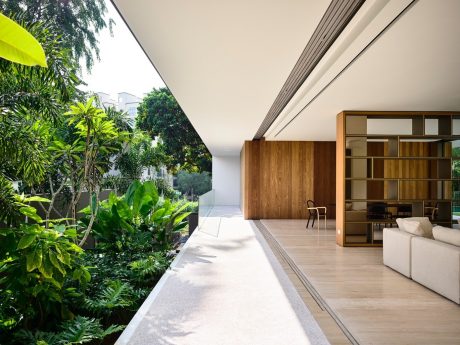
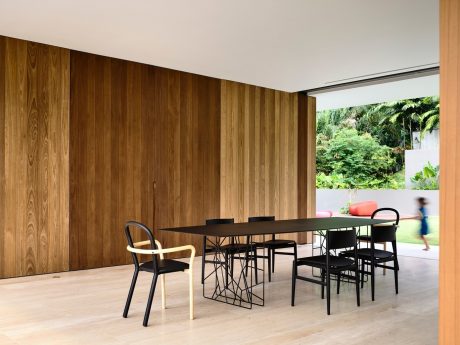
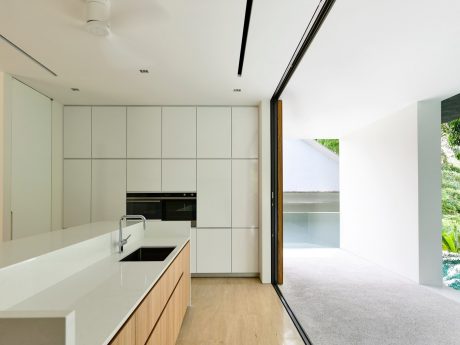
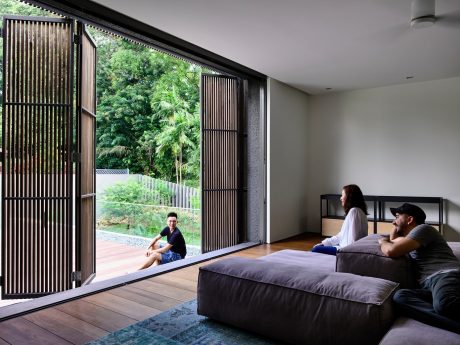
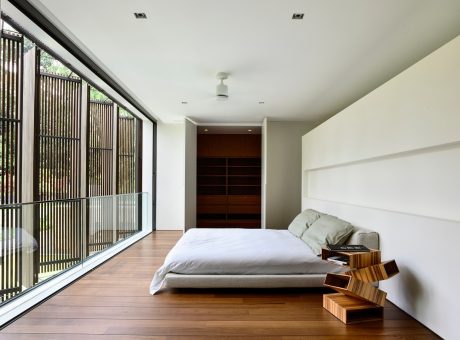
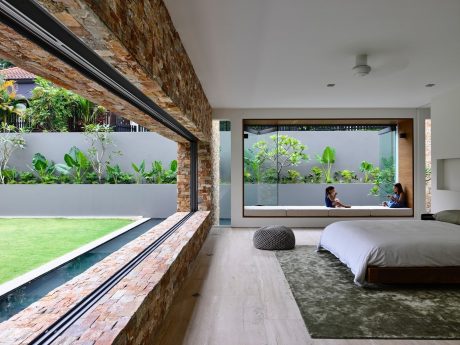
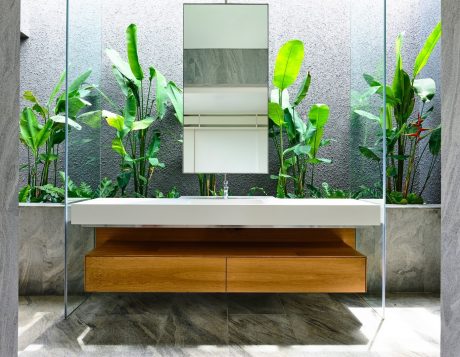
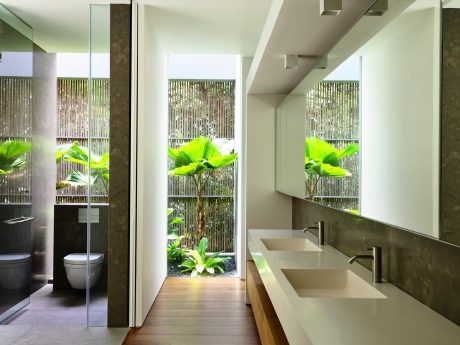

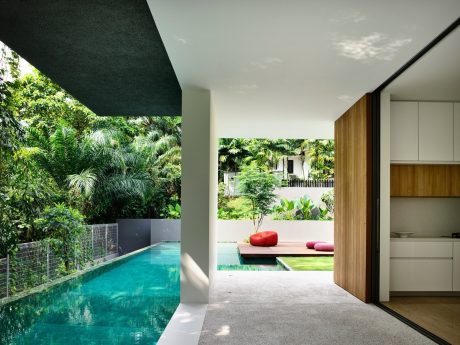
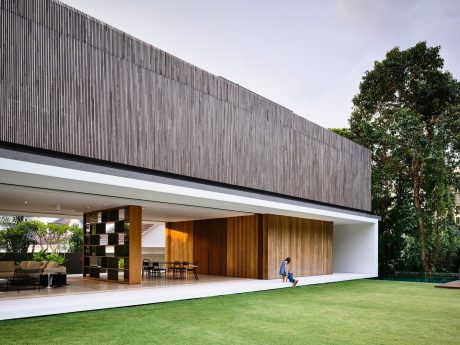
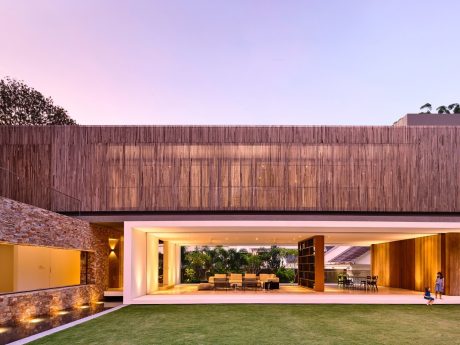
About KAP-House
Situated in a high-end residential area, KAP-House stands behind wild grassland from the old Malayan Railway. Built on a plot that once housed a classic colonial bungalow, the home exemplifies modern tropical living.
Borrowed View Concept
The preserved green corridor of the defunct railway provides a natural backdrop. The design team embraced the Japanese principle of Shakkei, or borrowed view, to capture nature’s beauty. They aimed to create a home that showcases the splendor of its surroundings.
Sustainable Design Framework
KAP-House captures its natural environment by aligning the home to emphasize views of the green corridor. The architects considered wind direction and solar positioning, introducing a sustainable design that includes passive environmental controls.
Elegant Design Elements
Clean lines and bold structural elements define the design. The architects used a programmatic approach, placing rectilinear volumes in interlocking juxtapositions. They optimized the borrowed view to ensure all spaces benefit from the natural surroundings.
Integrated Architecture and Landscaping
A holistic approach integrates architecture, interior design, and landscaping. Stone and timber facades, blue pools, and lush gardens enhance KAP-House’s aesthetic. The house includes four bedrooms and a guestroom. The guestroom in the front serves as a semi-private transition space, with textured concrete, gray zircon wood strips, and champagne limestone cladding.
The entrance foyer leads to the living and dining areas, enclosed by retractable floor-to-ceiling glass windows. These windows and timber screens provide natural cross-ventilation, blending the garden’s greenery with the home’s interior.
Private spaces are located in the upper volume, which holds the bedrooms, and in the subterranean space, which conceals the multimedia room. The gray zircon wood facade extends along the home, forming timber screens that cover the upper-level spaces, while tobacco-colored Cohiba stone distinguishes the subterranean zones.
Strategically placed green spaces emphasize the naturalistic theme. The upstairs family room opens to an elevated garden, reconnecting private areas with exterior green spaces. Treated wood and white stone characterize these private spaces, with screens and overhangs providing passive environmental controls.
Photography by Derek Swalwell
Visit ONG&ONG
- by Matt Watts