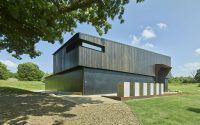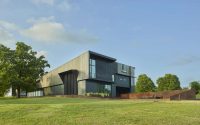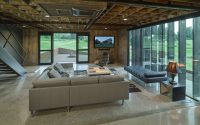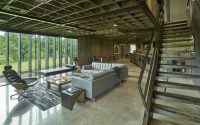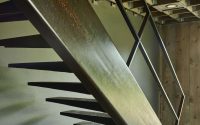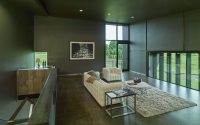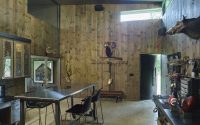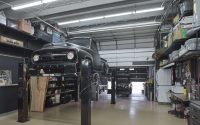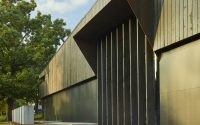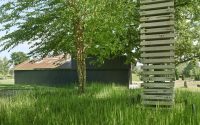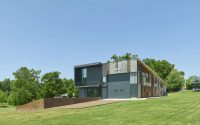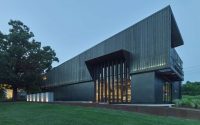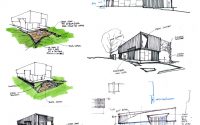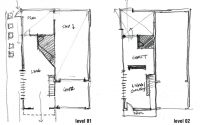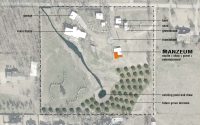Manzeum by Modus Studio
Manzeum is a modern private residence located in Fayetteville, Arkansas, designed in 2016 by Modus Studio.
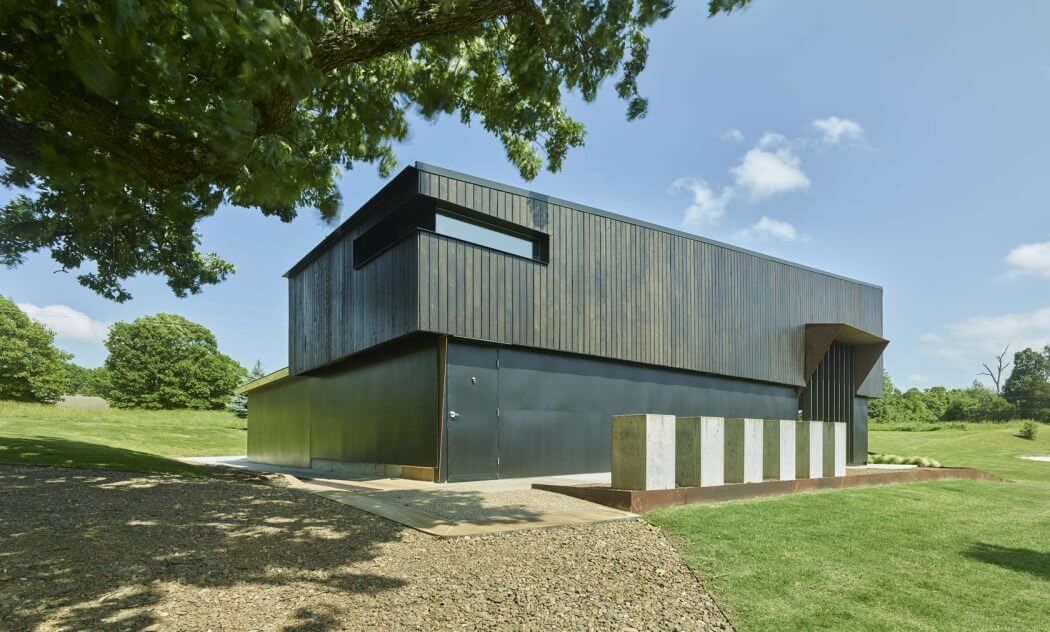







About Manzeum
The Manzeum is not social commentary. It celebrates play, art, and good times. This project turns a ‘napkin sketch’ into reality through collaborative design, fabrication, and construction. The artistic metalwork of the owner and modern designs of the architect blend into a distinctive Ozark aesthetic. The result is an inviting space that seamlessly integrates creativity and functionality.
Collaborative Design Process
The Manzeum is part of a multi-phase project, born from the energetic minds of the owners and the creative vision of the architect. The master plan extends the Manzeum into the developing landscape of the 20-acre (8-hectare) site. The central roundabout orients all constructed elements. A stacked concrete totem at the center hints at the artistic surprises throughout the property. This design approach creates a cohesive and dynamic environment that evolves with each phase.
Real-Time Design Strategies
‘Working drawings’ include sketches and technical shop drawings from both the architect and the owner. They discussed design strategies and details on-site in real-time with fabricators. This hands-on approach ensures that every aspect of the design is executed with precision. The collaboration between the creative minds involved results in a unique fusion of ideas and practical solutions.
Modernizing Rustic Spaces
The existing rustic studio and workshop now have a strong, modern form. Concrete, steel, and cedar are extensively used, creating a robust yet inviting atmosphere. The ‘big dumb wood box’ concept organizes naturally weathering and painted steel. This creates a dual-purpose space for work and entertainment. The modern elements merge with the raw agricultural base of the original spaces. The new fire pit terrace, with its steel containment, integrates into the changing landscape. This juxtaposition of old and new adds depth and character to the overall design.
Art and Function in Harmony
The Manzeum is a testament to the power of collaboration and artistic vision. It stands as a symbol of creativity, where art and function come together in perfect harmony. The evolving landscape and thoughtfully designed spaces invite visitors to explore and enjoy. This project is more than a building; it is a living, breathing work of art that continues to inspire and delight.
Photography courtesy of Modus Studio
Visit Modus Studio
- by Matt Watts