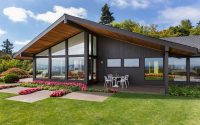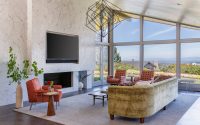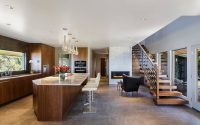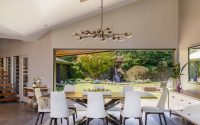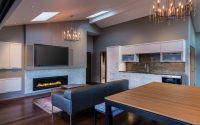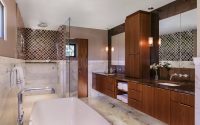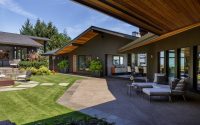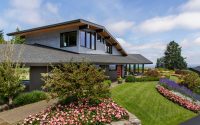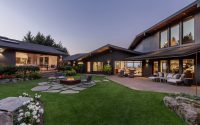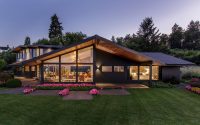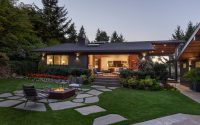Mid-Century Home by Giulietti Schouten Architects
This 1957 mid-century home located in Portland, Oregon, was completely redesigned in 2015 by Giulietti Schouten Architects.
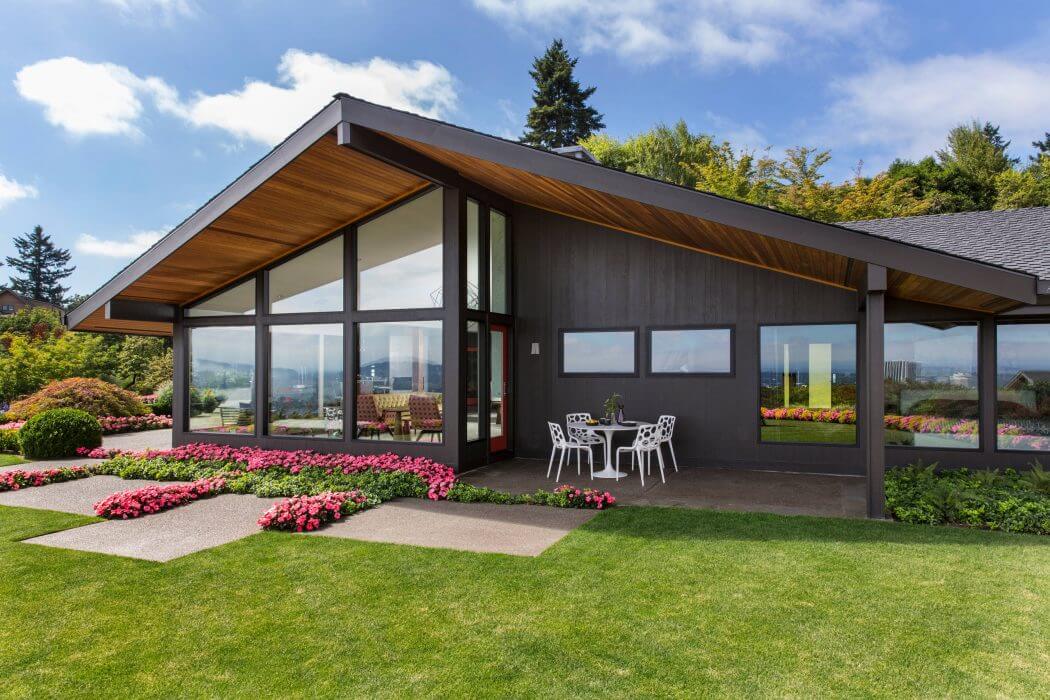










About Mid-Century Home
Located in the picturesque SW Portland, Oregon, the Mid-Century Home designed by Giulietti Schouten Architects perfectly blends classic charm with modern functionality. Originally built in 1957, this stunning house underwent a thoughtful redesign in 2015, addressing the need for a more functional floor plan. This renovation transformed the single-bedroom house into a spacious family home, maintaining its iconic mid-century style.
Exterior Elegance
The exterior of the Mid-Century Home captivates with its sleek rooflines and expansive gables. The house sits on a 1-acre lot, offering an incredible view looking east toward the river and SE Portland. The beautifully landscaped garden frames the home, providing a lush, green setting. The designers added a main level addition, complementing the existing U-shaped plan, while the second-level addition cleverly integrates into the original structure, enhancing the overall aesthetics.
Interior Sophistication
Upon entering, the open living space welcomes you with modern elegance. The living room features large windows that flood the space with natural light, highlighting the stunning city views. The sleek fireplace and minimalist decor create a cozy yet sophisticated atmosphere.
The kitchen, adjacent to the living area, showcases modern appliances and a spacious island, perfect for entertaining. Wooden cabinetry adds warmth, blending seamlessly with the stone countertops. The dining area, just steps away, offers a panoramic view of the lush garden through floor-to-ceiling windows.
The master suite on the main level exudes luxury, featuring a spacious bedroom, walk-in closet, and a spa-like bathroom. Marble finishes, a standalone tub, and a glass-enclosed shower enhance the sense of tranquility and luxury.
The upper level addition includes two bedrooms, each designed with comfort and style in mind. Large windows and modern decor maintain the mid-century aesthetic while providing ample space for family or guests.
The guest house, redesigned to include a bedroom, bath, and kitchenette, offers a cozy retreat for visitors. The entertaining space extends outdoors, where a patio with comfortable seating and a fire pit invites relaxation.
Conclusion
Giulietti Schouten Architects have masterfully reimagined this mid-century gem, balancing modern functionality with classic design elements. The Mid-Century Home in Portland stands as a testament to innovative architecture, offering a harmonious blend of past and present.
Photography by David Papazian
Visit Giulietti Schouten Architects
- by Matt Watts