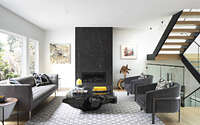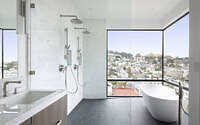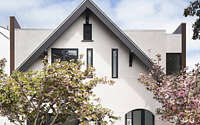19th Street by John Lum Architecture
19th Street project designed by John Lum Architecture, is an inspiring multi-level home located in San Francisco, California.










About 19th Street
A Harmonious Blend of Tradition and Modernity
John Lum Architecture expertly marries cottage charm with contemporary flair in this San Francisco renovation. Spanning 4,500 square feet (about 418 square meters), this house marries views with the neighborhood’s essence.
Masterful Reconstruction
An engineering marvel, the team rebuilt this abode from its foundation. Now, it houses five spacious bedrooms and five baths.
Façade with a Nod to Heritage
Embracing local vernacular, the A-frame pitched roof on the front mirrors the neighboring homes on this leafy avenue.
Modern Backdrop with Californian Flair
The rear showcases a sleek silhouette, framed by exposed steel beams. Tiered levels meld the indoors and outdoors, while terraces epitomize the California lifestyle. Generous windows illuminate every level, and full-length sliding doors welcome Bay breezes.
Spaces Crafted for Joy and Function
A secluded backyard beckons relaxation and play. The design prioritizes both fun and functionality. An expansive kitchen ensures effortless entertaining, and an oval tub in a glassy bathroom boasts unrivaled city vistas.
Photography by Paul Dyer
Visit John Lum Architecture
- by Matt Watts











