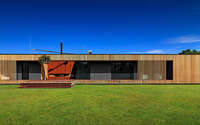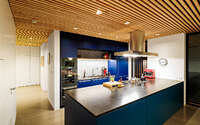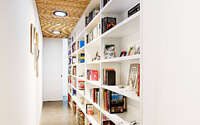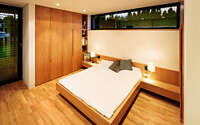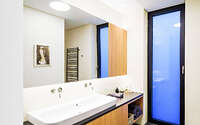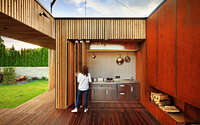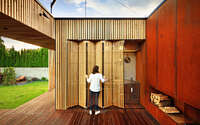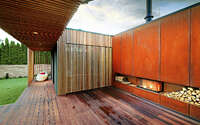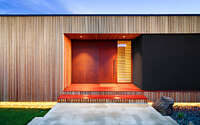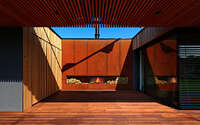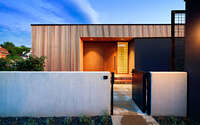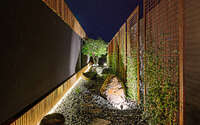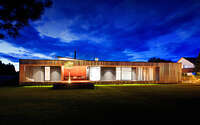C2 House by Architekti Mikulaj & Mikulajova
C2 House situated in a quiet green neighbourhood in Bratislava, Slovakia, is a single-story house designed in 2016 by Architekti Mikulaj & Mikulajova.










About C2 House
C2 House: Merging Indoors and Outdoors
The C2 House, nestled in a verdant neighborhood, embodies outdoor-loving family life. Its design promotes fluidity between interior spaces and the garden, with an atrium housing a fireplace and summer kitchen at its heart.
A Vision Birthed from Competition
Originating from an architectural contest, this house sits near the serene Váh River, a cherished relaxation hub. This expansive estate finds itself tucked in a tranquil street amid detached homes. The plot’s generous size permits a two-prism design: the main home engages with the garden, while the detached garage and gym shield against northern neighbors.
Redefining Street Dynamics
The house dominates the forefront, with the garage ensconced in greenery, nestled behind. This arrangement fosters a welcoming entrance where public and private realms merge. Eschewing Slovakia’s prevalent street view—dominated by garages—we strive for a more inviting ambiance.
Multiple Outdoor Retreats
The family’s passion for the outdoors shines through. Our design offers diverse outdoor havens: an open garden, a stone courtyard between the structures, a spacious loggia overlooking riverside trees, and the atrium—a focal point for family gatherings.
Thoughtful Interior Planning
The home’s layout mirrors its surroundings and inhabitants’ lifestyles. The primary living area and parents’ sanctuary seamlessly connect to the loggia and garden. Afternoon sunlight filters into the living space via the atrium. Equipped with an outdoor fireplace, summer kitchen, and sunshade, this atrium morphs into an all-season exterior lounge. Children’s rooms, strategically near the entrance, provide an independent zone.
Materials that Warm the Heart
Evoking familial warmth, the house boasts timeless natural materials. Siberian larch wood and COR-TEN grace the facades. The wood seamlessly transitions indoors, reinforcing the bond between exterior and interior, bestowing this abode with unparalleled coziness.
Photography by Pato Safko
Visit Architekti Mikulaj & Mikulajova
- by Matt Watts