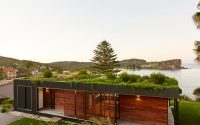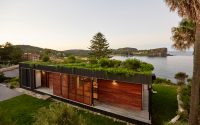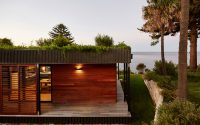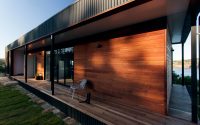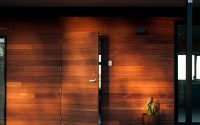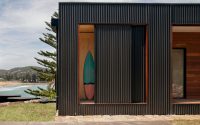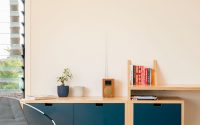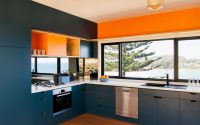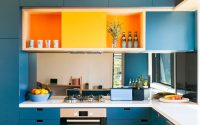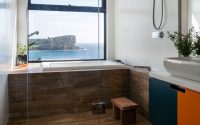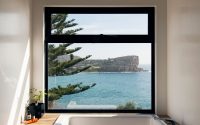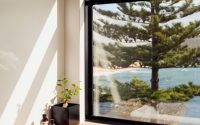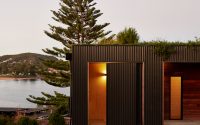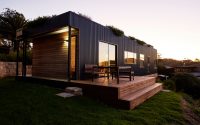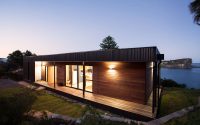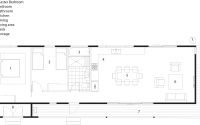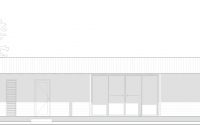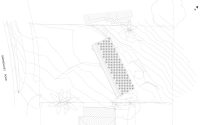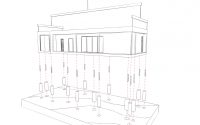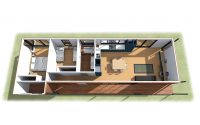House in Avalon Beach by ArchiBlox
House in Avalon Beach, Australia is a modern sustainable house designed in 2015 by ArchiBlox.
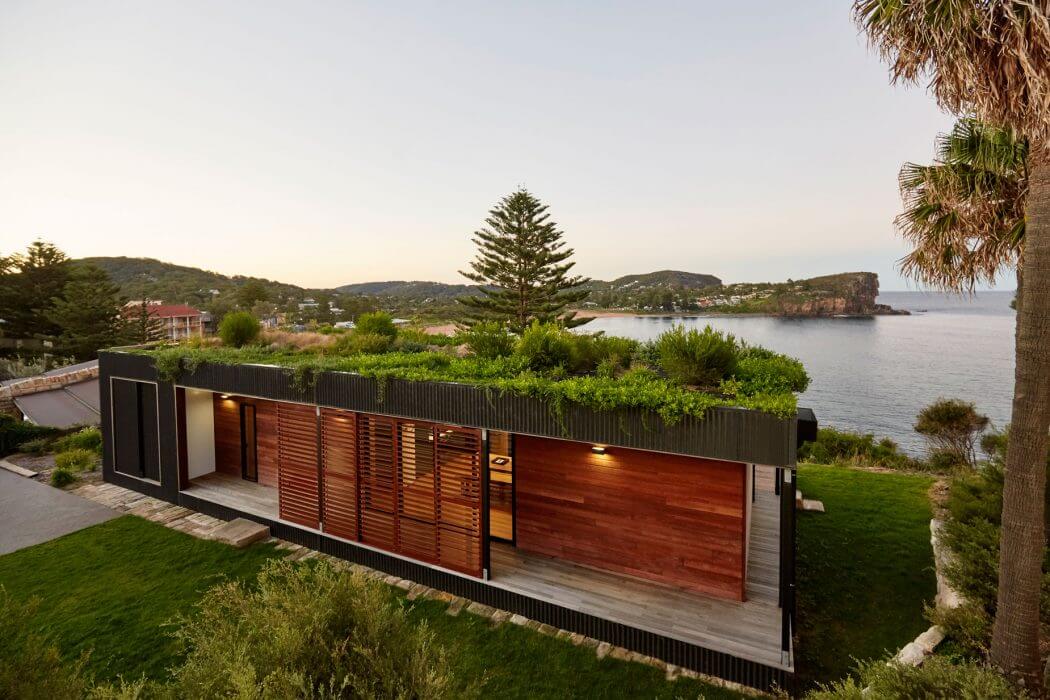








About House in Avalon Beach
Compact Design with Grand Intent
The module, elevated on structural posts, lightly touches the earth on a sloping site. Spanning 106 m² (1,141 ft²), the residence is minimal in size but grand in design. Inside, it features two bedrooms with walk-in closets, one bathroom, an open-plan kitchen, dining, living area, and a storeroom. The green roof atop the structure blends it beautifully into the landscape.
Efficient Space Utilization
The module measures 16 m (52.5 ft) by 4.6 m (15 ft). The south and east facades include an outdoor verandah, perfect for enjoying the coastal ambiance.
Sustainable Design Features
The modular design uses sustainable methods:
– A linear structure with east-west orientation for cross ventilation.
– Maximized north windows to capture the northern sun.
– A green roof to reduce rainwater runoff and solar penetration.
– FSC-certified external timbers from sustainable forestry.
– Low VOC internal paints and natural oils.
Photography by Michael Wickham and Tom Ross
Visit ArchiBlox
- by Matt Watts