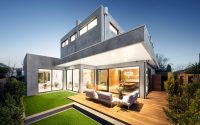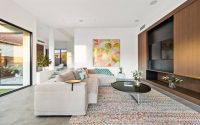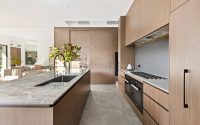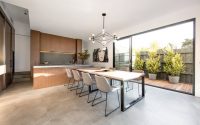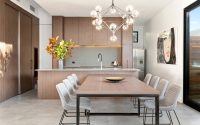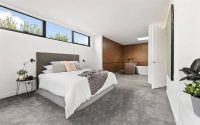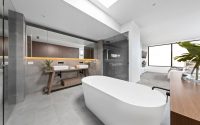Capitol Avenue Residence by Aspect 11
Designed in 2016 by Aspect 11, Capitol Avenue Residence is a contemporary two-storey house situated in Melbourne, Australia.







About Capitol Avenue Residence
Designed by Aspect 11, the Capitol Avenue Residence is a striking two-story home located in Melbourne, Australia. Completed in 2016, this contemporary abode showcases a seamless blend of modern architecture and sophisticated interior design.
Stunning Exterior Design
The Capitol Avenue Residence boasts a modern exterior with clean lines and a minimalist aesthetic. The use of large glass windows allows natural light to flood the interior spaces while offering views of the beautifully landscaped yard. The wooden deck extends the living area outdoors, creating a perfect spot for relaxation and entertainment.
Luxurious Bathroom
Inside, the bathroom is a haven of tranquility with a freestanding bathtub as its centerpiece. Dual sinks and a spacious shower area add to the functionality and luxury of this space. The neutral color palette and sleek design elements create a spa-like atmosphere.
Elegant Bedroom Retreat
The bedroom exudes comfort and elegance. Large windows ensure the room is bathed in natural light, while the plush carpeting and modern furnishings provide a cozy yet stylish retreat. The open layout seamlessly connects the bedroom to the adjacent bathroom, enhancing the sense of space and flow.
Contemporary Dining and Kitchen Area
The dining area, adjacent to the kitchen, features modern lighting fixtures and a spacious table that can accommodate family gatherings. The kitchen itself is a chef’s dream, with high-end appliances, ample storage, and a sleek design. Wooden cabinetry and stone countertops add warmth and texture to the space.
Inviting Living Room
The living room is designed for both relaxation and entertainment. Comfortable seating, stylish decor, and a large flat-screen TV make this space perfect for unwinding after a long day. The open-plan design ensures that the living area flows seamlessly into the dining and kitchen spaces, fostering a sense of connectivity and spaciousness.
The Capitol Avenue Residence by Aspect 11 is a testament to contemporary design, offering a harmonious blend of style, comfort, and functionality. This Melbourne home truly embodies modern living at its finest.
Photography by Aspect 11
Visit Aspect 11
- by Matt Watts