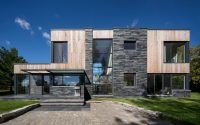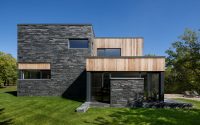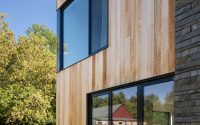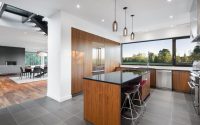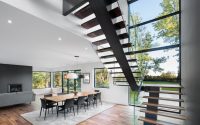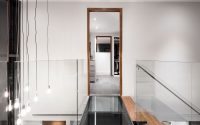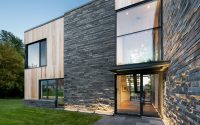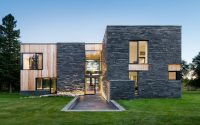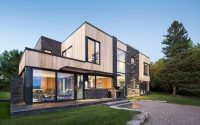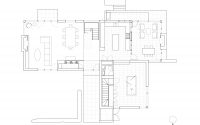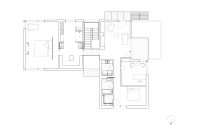Home in Montreal by SIMARD Architecture
Designed in 2016 by SIMARD Architecture, Home in Montreal is a contemporary single family residence located in Canada.








About Home in Montreal
In the vast fields south of Montreal, a new home rises. A monolith of slate, it emerges like fieldstone in a ploughed field. Time and nature have eroded and sculpted it, forming a pedestal for new life.
Honoring Agricultural Heritage in Hemmingford
Located in Hemmingford, southern Quebec, this modern home respects its agricultural past. It sits among expansive fields, orchards, weathered fences, and an old barn. The ruins of the original farmhouse’s foundations also play a role. The sun’s path and views over the fields influenced the home’s orientation. Old fieldstone foundation walls now welcome visitors and lead to the main entrance, preserving the site’s memory.
A Design That Balances Openness and Privacy
This 3,500-square-foot (325-square-meter) house features open, light-filled interiors. Two distinct two-story volumes flank a double-height space. This space contains the main entrance, a monumental stair, and a glass-floored footbridge. Floor-to-ceiling windows at both ends offer expansive views of the property. This layout balances openness and privacy.
On the ground floor, one side of the stairs holds the living and dining areas, with targeted landscape views. The other side features a kitchen that leads to a veranda and game room. Sliding windows between the kitchen and veranda allow the counter to become a shared island.
Innovative Use of Materials
The house’s exterior is clad in slate from a nearby quarry in the Eastern Townships. Unlike typical stone cladding, this slate is cut into blocks and set in strata. This technique hides the concrete foundation walls, making the house appear as if it rises from the earth. The slate also covers the floors of the entrance, veranda, and terrace, blurring indoor and outdoor spaces.
Wooden cedar planks, left untreated, serve as secondary cladding. They will weather over time, echoing the adjacent barn. As years pass, the house will blend more with its surroundings, creating a harmonious connection with nature.
Photography by Stéphane Brügger
Visit SIMARD Architecture
- by Matt Watts