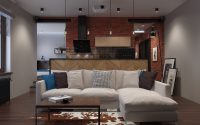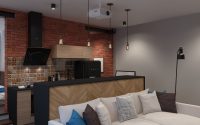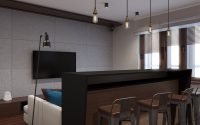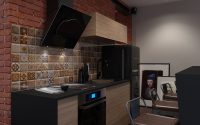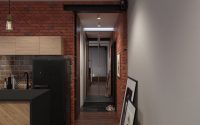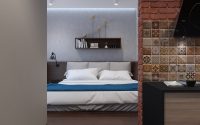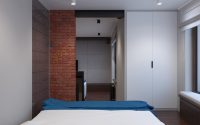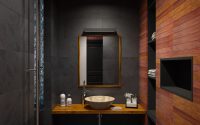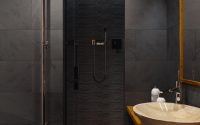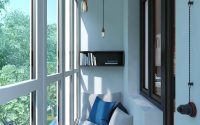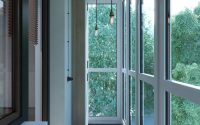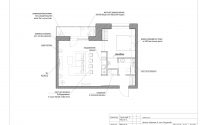Perhushkovo Apartment by Geometrium
Designed for a young man by Geometrium, Perhushkovo Apartment is a small 474 sq ft apartment situated in Moscow, Russia.
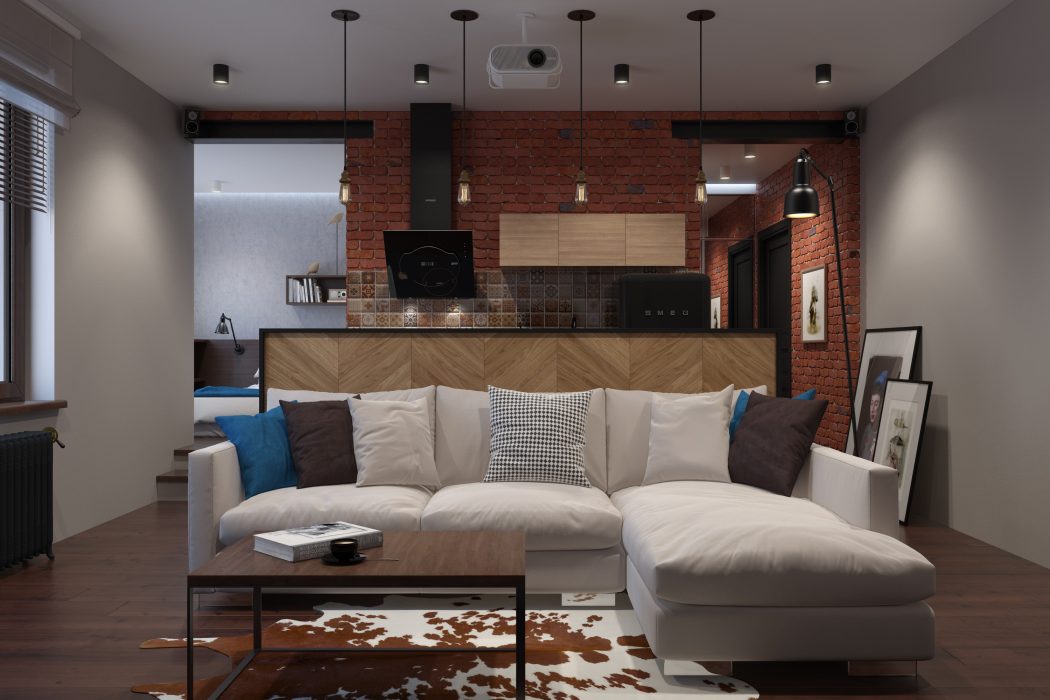









About Perhushkovo Apartment
The 44 m² (474 ft²) apartment is designed for a young man. He desired a stylish, vintage loft.
Industrial Style with Vintage Elements
The loft features large industrial spaces converted into a living area. We used brick, solid wood, and natural stone to create a stylish, vintage atmosphere. The apartment serves as a weekday retreat and a weekend gathering spot for 5-6 people.
Functional Spaces
The apartment includes an entrance hall, bathroom with shower, kitchen-living-dining room, and a separate bedroom. The customer wanted a bed rather than a sofa bed.
Entrance Hall
On the right, a closet with mirrored doors doubles the hallway space. This closet stores outer clothing and shoes.
Opposite the entrance, sliding doors save space. One door, matching the wood floor, opens to a cupboard with a washing machine and dryer. The other, white door leads to the bathroom.
Kitchen, Living, and Dining Area
The customer doesn’t cook much, so the kitchen has only essentials:
– Small retro-style Smeg refrigerator
– Two-burner hob
– Oven with microwave function
– Built-in dishwasher
– Sink
– Storage for dishes and food
The dining table doubles as a bar, separating spaces and housing DJ equipment. The living room and dining area center around a wall with a TV and projector screen. The projector screen, hidden in the ceiling, extends at the push of a button. A built-in cupboard below stores equipment and offers guest seating. Two small sinks in the cupboard corners stay warm from the wall’s radiator.
Bedroom
The bedroom, on a podium, visually separates without walls and allows for a windowsill sofa. The podium’s niche holds a bed with a lift mechanism. Soft pillows on the headboard provide comfort for reading or using an iPad. The headboard structure wraps up to the windowsill, creating a rest area. A decorative plaster wall behind the headboard, highlighted by LED lights, adds texture. Glass blocks between the shower and bedroom let natural light into the shower.
Bathroom with Shower
The customer wanted a dim, intimate bathroom. We used natural stone slate and teak wood. Teak boards decorate the walls, ceiling, and shower tray. Built-in shelving with sliding teak doors reveals or conceals shelves as needed. The shower, highlighted by LED lights, features relief slate in a smaller format.
Balcony
Designed for relaxation and storage, the balcony includes a sofa for lounging and smoking hookah. A small shelf above the sofa stores tobacco and accessories. A small enclosure hides the air filtration unit and stores a collapsible dryer.
We have completed the project visualization and design. We are now preparing cost estimates for materials and furniture and will soon start drawing up repair plans.
Photography courtesy of Geometrium
Visit Geometrium
- by Matt Watts