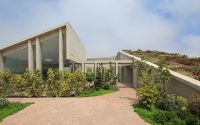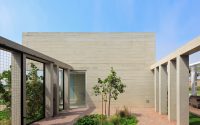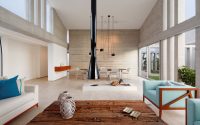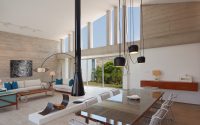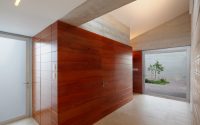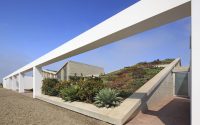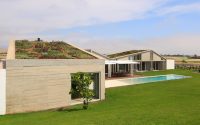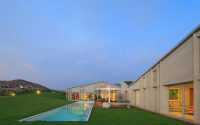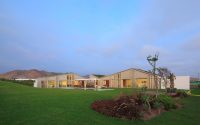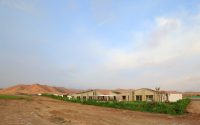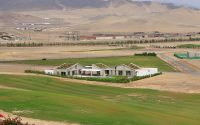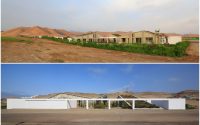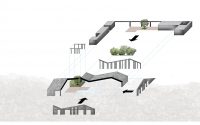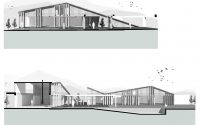House MW by Riofrio + Rodrigo Arquitectos
Designed in 2015 by Riofrio + Rodrigo Arquitectos, this contemporary private house is located in Lima, Peru.








About House MW
House MW, designed by Riofrio + Rodrigo Arquitectos, is a contemporary masterpiece located in Lima, Peru. Designed in 2015, this house seamlessly integrates with the surrounding desert hills, part of the Andes mountains extending to the sea.
Exterior Design: Harmony with Nature
The exterior of House MW features clean, angular lines and large glass facades. The structure’s “L” shape directs the view towards the nearby hills. Concrete pillars and columns create a rhythm that harmonizes with the natural environment. The green roof blends the house into the landscape, enhancing its connection to nature.
Interior Spaces: Open and Inviting
Inside, the house boasts an open-plan living area filled with natural light. The living room features a modern fireplace and high ceilings, creating an airy atmosphere. Adjacent to the living room, the dining area is defined by a sleek, long table and contemporary light fixtures, ideal for family gatherings.
The kitchen, seamlessly integrated into the open layout, offers modern amenities and ample counter space. Large windows throughout the house allow for a constant connection with the exterior gardens and landscape.
Connecting with the Environment
The design of House MW establishes a direct relationship with the surrounding environment through its materials and textures. The landscaping around the house enhances this connection, creating a recreational haven that is both functional and aesthetically pleasing.
This house is a perfect example of contemporary design harmoniously integrated with its natural surroundings, offering a serene and functional living space in Lima’s unique geographic setting.
Photography courtesy by Riofrio + Rodrigo Arquitectos
Visit Riofrio + Rodrigo Arquitectos
- by Matt Watts