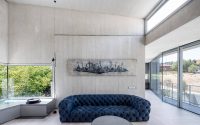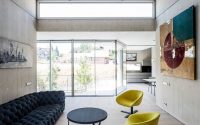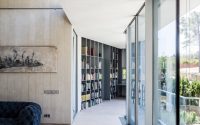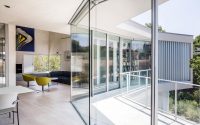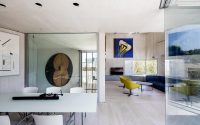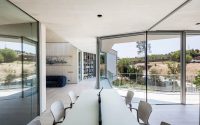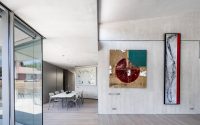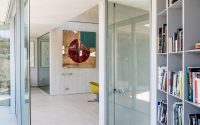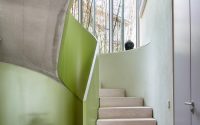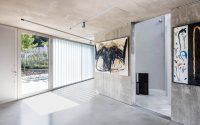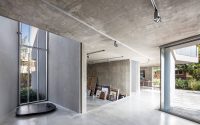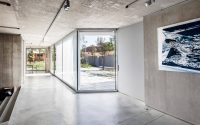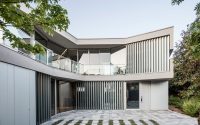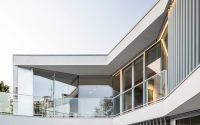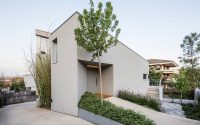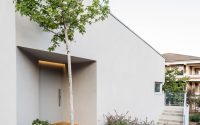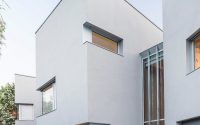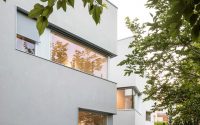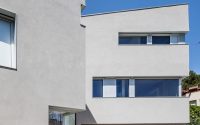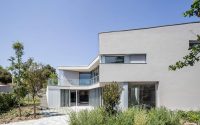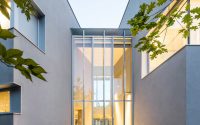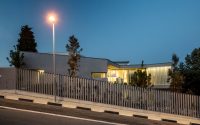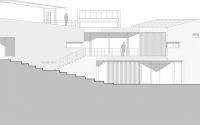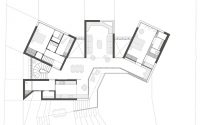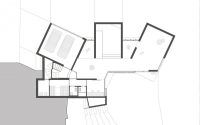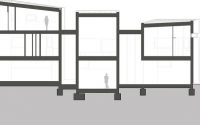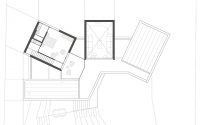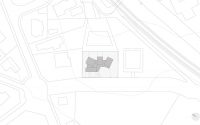Contemporary Home by 05 AM Arquitectura
Situated close to Barcelona, Spain, this contemporary home was designed in 2015 by 05 AM Arquitectura.
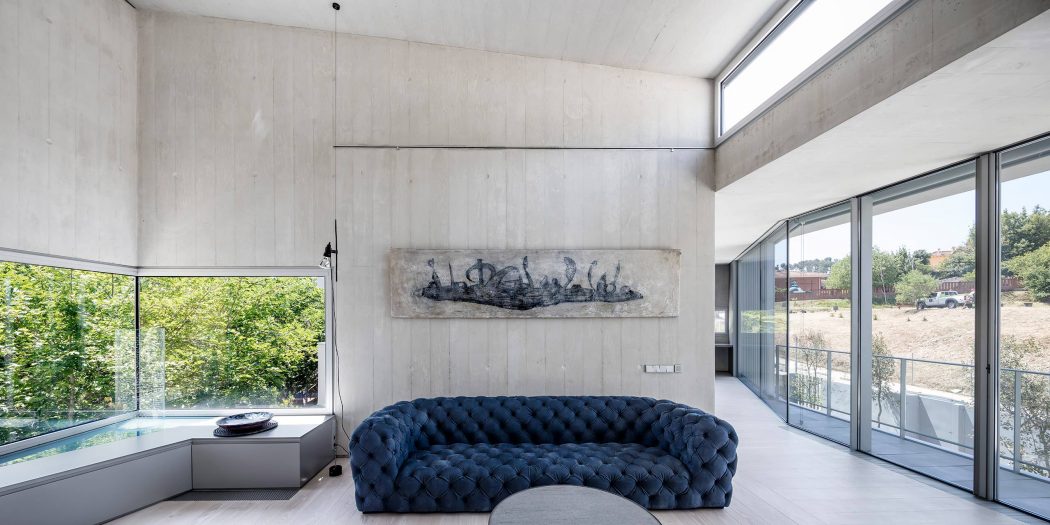











About Contemporary Home
Located in the vibrant city of Barcelona, Spain, this contemporary home designed by 05 AM Arquitectura in 2015 stands as a prime example of modern architecture. The house effortlessly blends sleek design with functional living spaces, creating a harmonious environment.
Stunning Exterior Design
The exterior of the house features clean lines and a minimalist aesthetic. The entrance is framed by lush greenery, offering a welcoming first impression. Large windows dominate the facade, allowing natural light to flood the interior spaces while providing stunning views of the surrounding landscape.
From the side, the house showcases its unique architectural style with angled walls and expansive glass elements. The design promotes a seamless indoor-outdoor connection, enhancing the living experience.
Spacious and Light-Filled Interiors
Inside, the living area features a plush blue sofa set against a backdrop of light wooden walls. The high ceilings and large windows create an open, airy feel, while the minimalist decor maintains a clean, uncluttered look.
The open-plan design connects the dining and living areas seamlessly. Modern furnishings and contemporary art pieces add character to the space, making it both stylish and functional.
Innovative Use of Space
A striking green stairwell serves as a focal point, combining form and function beautifully. The staircase design adds a pop of color, contributing to the home’s modern aesthetic.
Throughout the home, modern art and unique design elements are strategically placed, enhancing the contemporary feel. Each room flows naturally into the next, creating a cohesive and inviting living space.
The living room features bright yellow chairs, adding a touch of vibrancy. The expansive windows provide ample natural light, making the space feel warm and welcoming.
Designed in 2015 by 05 AM Arquitectura, this contemporary home in Barcelona is a testament to modern design principles. With its thoughtful layout and striking aesthetics, it offers a perfect blend of style and comfort.
Photography by Adrià Goula Sardà
Visit 05 AM Arquitectura
- by Matt Watts