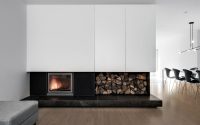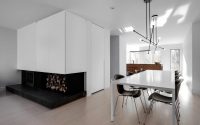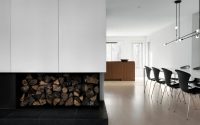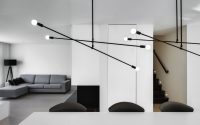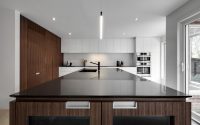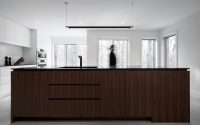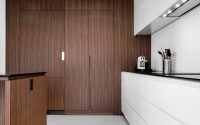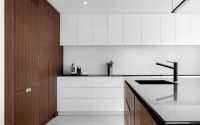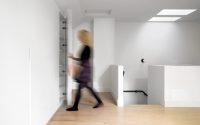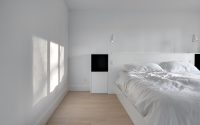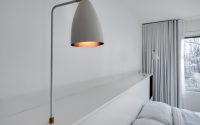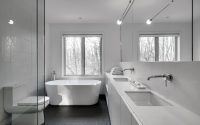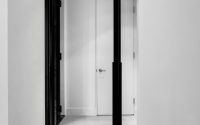Residence in Montréal by Appareil Architecture
Designed in 2016 by Appareil Architecture, Residence in Montréal is a clean semi-detached house located in Montréal, Canada.










About Residence in Montréal
Designed by Appareil Architecture in 2016, the Residence in Montréal is a stunning example of contemporary architecture. This semi-detached house, located in the vibrant city of Montréal, Canada, has undergone a complete interior transformation to create a refined, optimized, and modern living space. The redesign focuses on maximizing natural light and creating a fluid, open layout.
Inviting Interiors with Seamless Transitions
Upon entering, you are greeted by an expansive living area. The built-in fireplace is a focal point, surrounded by a sleek black and white aesthetic. Adjacent to the fireplace, a stack of firewood adds a rustic touch, contrasting beautifully with the modern design.
The dining area, adjacent to the living room, features a large, minimalist table that anchors the space. Overhead, a striking chandelier adds a touch of sophistication. The open layout allows for easy movement between the living and dining areas, enhancing the sense of spaciousness.
A Kitchen Designed for Modern Living
The kitchen is a blend of form and function. White cabinetry and countertops reflect light, making the space feel bright and airy. The walnut wood accents introduce warmth, creating a welcoming atmosphere. The central kitchen island is both a functional workspace and a social hub, perfect for casual dining or entertaining guests.
Serene Bedrooms and Elegant Bathrooms
The bedroom is a sanctuary of calm, with its simple design and emphasis on natural light. White walls and bedding create a serene environment, while the built-in black bedside tables add a modern touch. The minimalistic approach ensures a clutter-free space conducive to relaxation.
The bathroom continues the theme of simplicity and elegance. A freestanding bathtub is positioned near a large window, offering a peaceful view of the surrounding nature. The double sinks and ample counter space provide practicality without sacrificing style. Chrome fixtures and white finishes create a clean, modern look.
Conclusion
Appareil Architecture has skillfully transformed this residence into a contemporary haven. The design harmoniously blends light, space, and functionality, creating a home that is both beautiful and livable. The Residence in Montréal is a testament to modern design, offering a perfect balance of aesthetics and comfort.
Photography courtesy of Appareil Architecture
Visit Appareil Architecture
- by Matt Watts