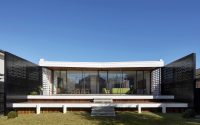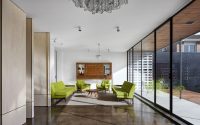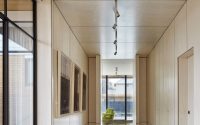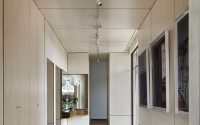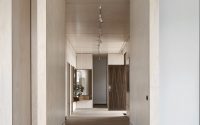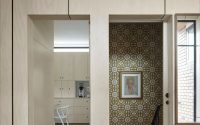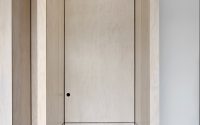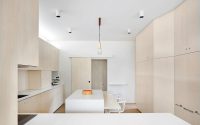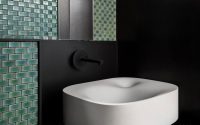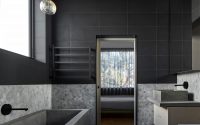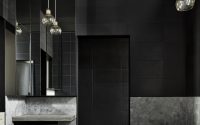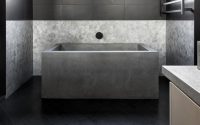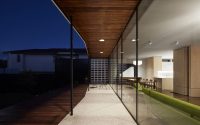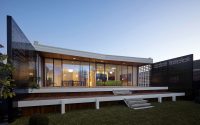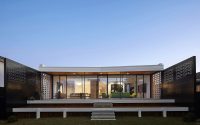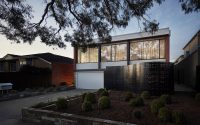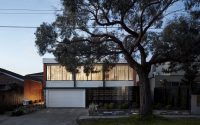Writer’s House by Branch Studio Architects
Designed in 2016 by Branch Studio Architects, Writer’s House is an inspiring single family residence located in Victoria, Australia.

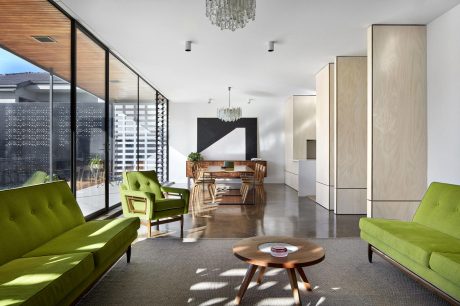
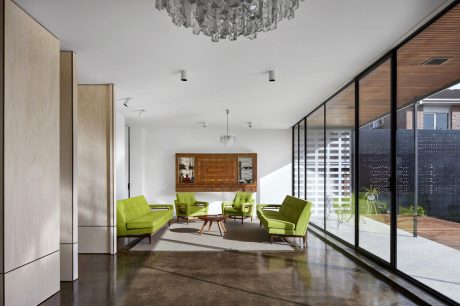
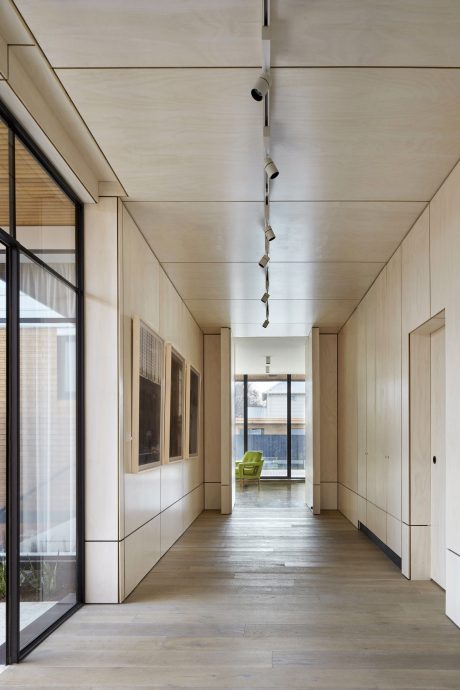
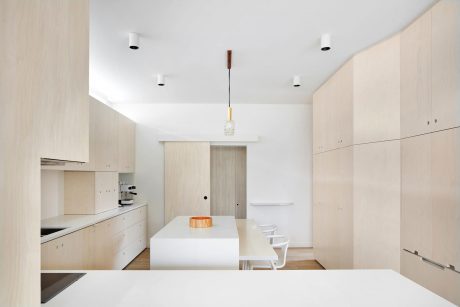

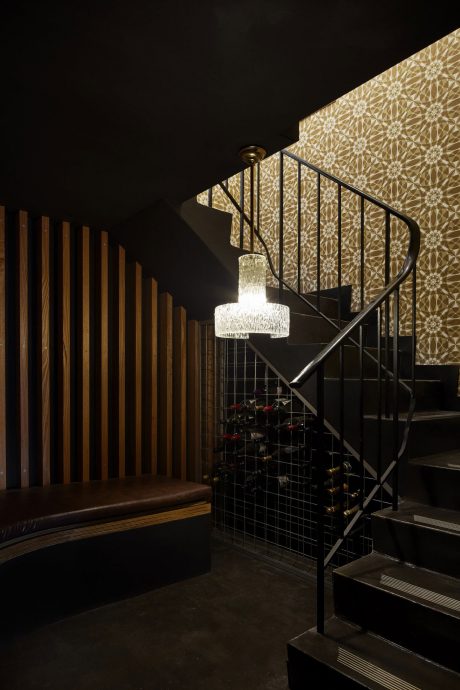
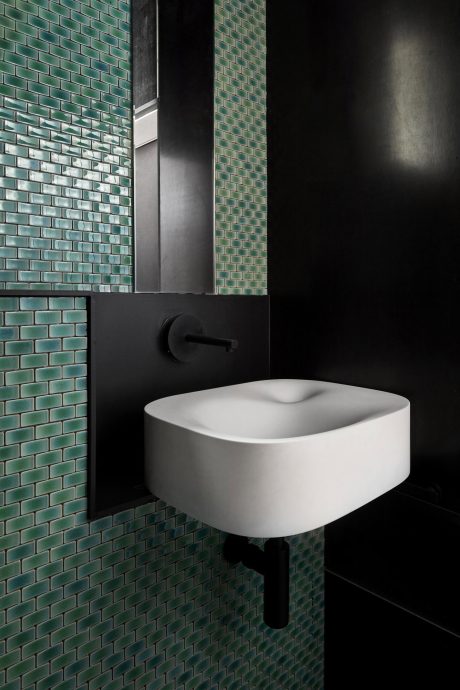
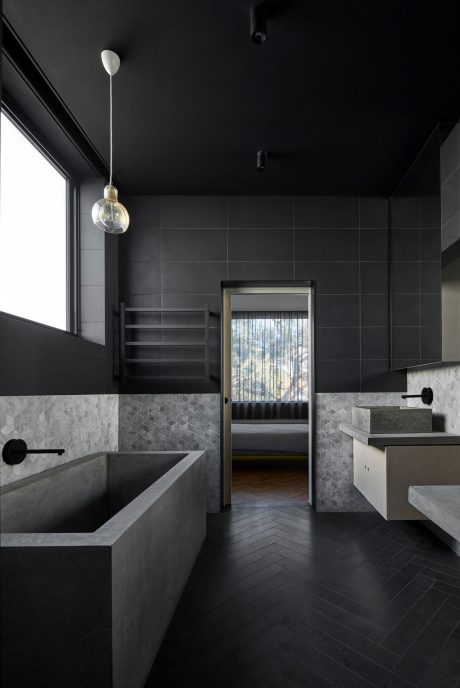
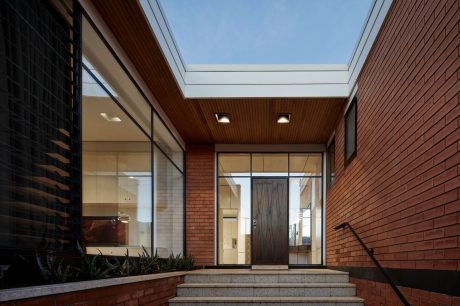
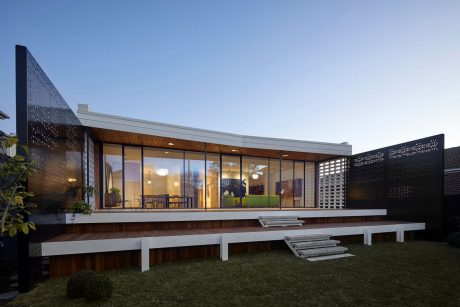
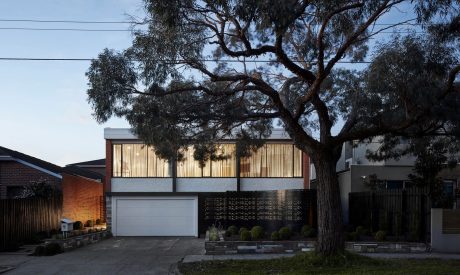
About Writer’s House
Nestled in the serene surroundings of Victoria, Australia, the Writer’s House by Branch Studio Architects captivates with its mid-century modern design. Designed in 2016, this house stands as a testament to elegant simplicity and functional design.
Striking Exterior
The exterior of the Writer’s House makes a bold statement with its clean lines and expansive windows. The two-story structure features a prominent upper level, showcasing floor-to-ceiling windows that flood the interior with natural light. A large, mature tree enhances the façade, offering shade and an organic touch to the modern design. The black perforated screen adds a layer of privacy and sophistication, complementing the white and brick elements of the structure.
Inviting Interiors
Stepping inside, the kitchen greets with a minimalist design. Light wood cabinetry and white countertops create a bright, open space. A simple pendant light adds a touch of elegance above the island.
The living area continues the mid-century theme with vibrant green furniture set against polished concrete floors. Large glass doors seamlessly blend the indoor and outdoor spaces, inviting natural light and garden views into the home. The open-plan layout promotes a spacious and airy feel, perfect for relaxation and entertaining.
Moving to the bathroom, the design shifts to a more dramatic tone. Dark tiles and a concrete bathtub exude a sense of luxury. The room’s design balances the home’s overall aesthetic while adding a unique touch.
Backyard Oasis
The rear of the house opens to a tranquil backyard. A wooden deck runs the length of the house, offering a perfect space for outdoor gatherings. The perforated screens extend here, providing privacy while allowing light to filter through, enhancing the outdoor living experience.
The Writer’s House by Branch Studio Architects is a stunning example of mid-century modern design, blending simplicity with functional beauty. Its thoughtful layout and elegant details make it a standout in contemporary architecture.
Photography by Peter Clarke
Visit Branch Studio Architects
- by Matt Watts