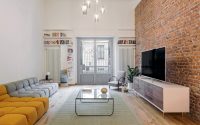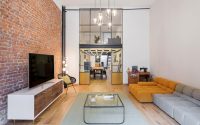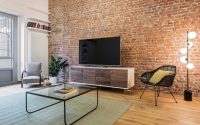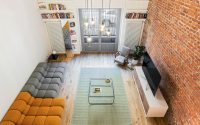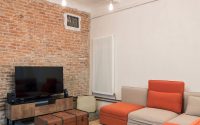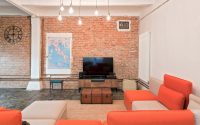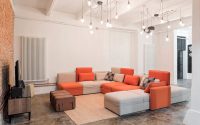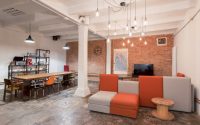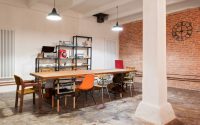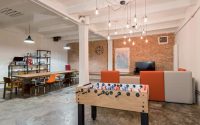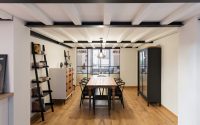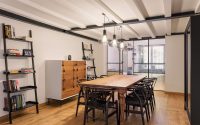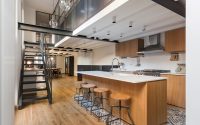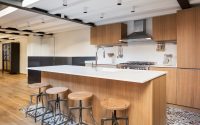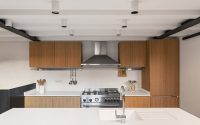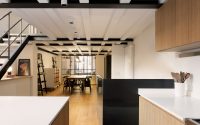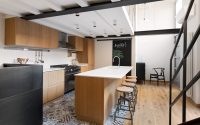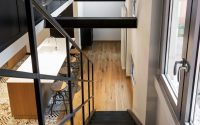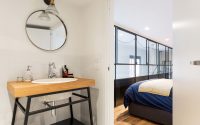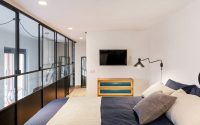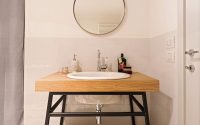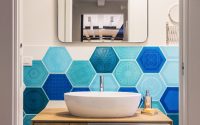Loft N by Nomade Architettura Interior Design
Loft N is an inspiring loft apartment located in London, United Kingdom, designed by Nomade Architettura Interior Design.

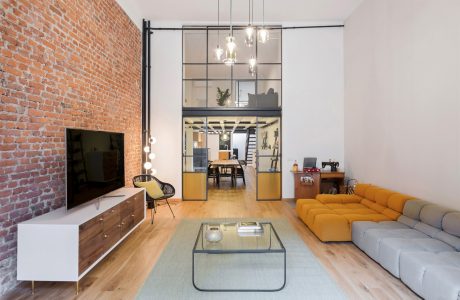
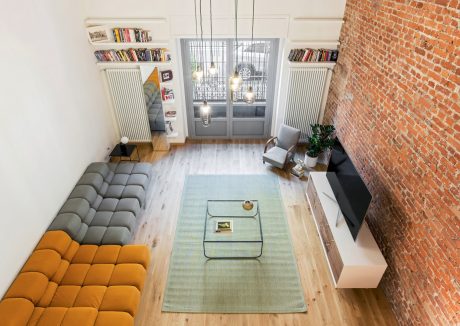
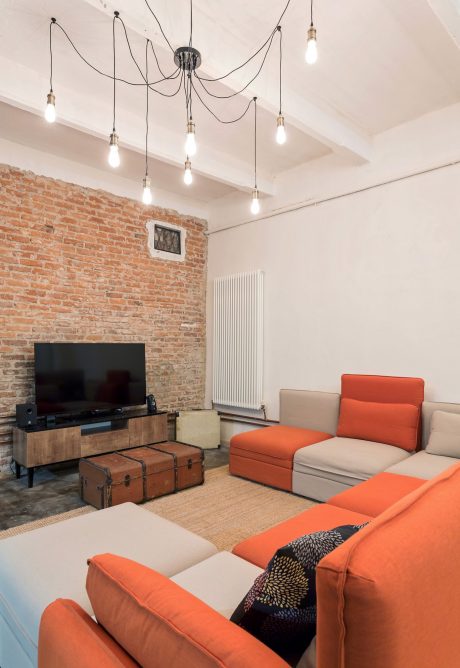
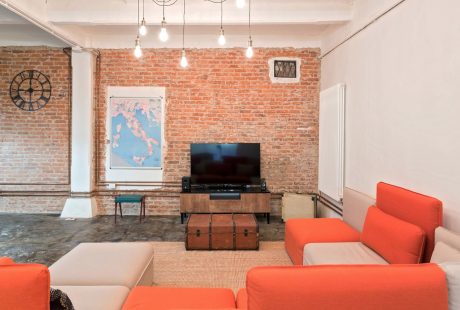
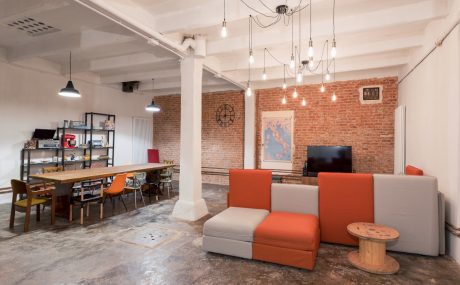
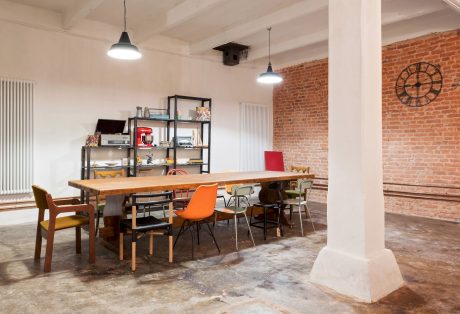
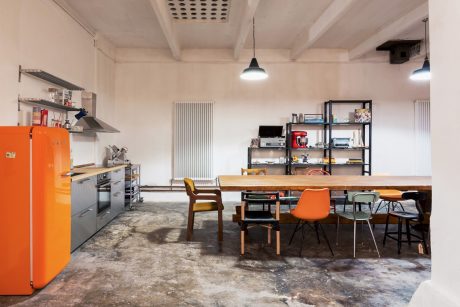
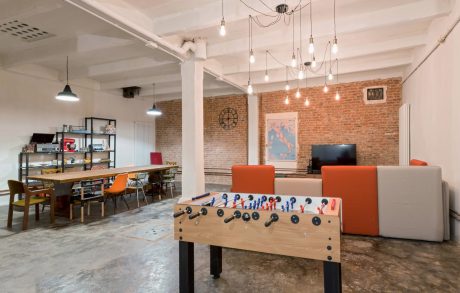
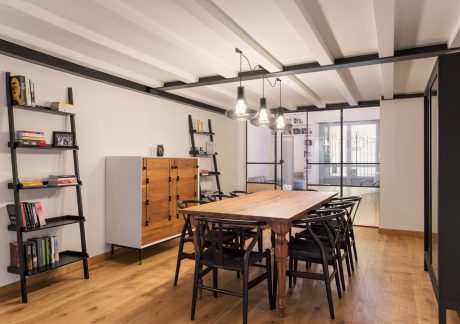
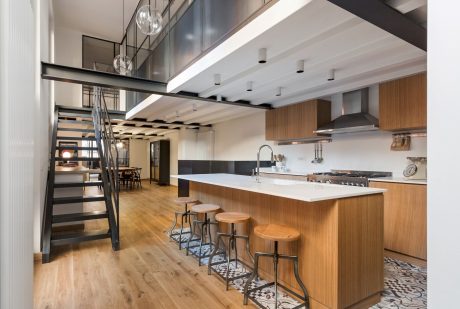
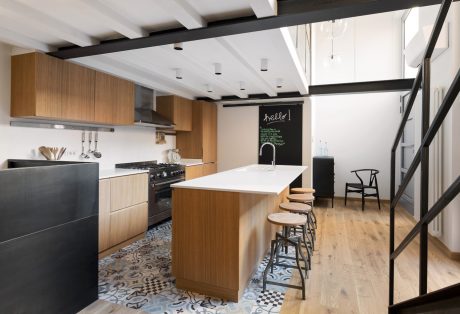
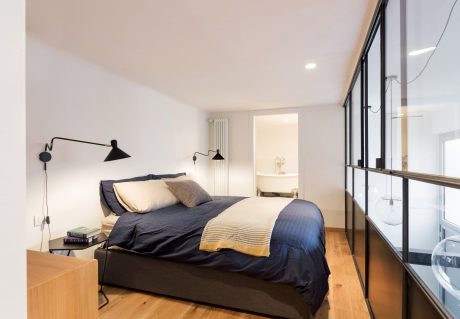
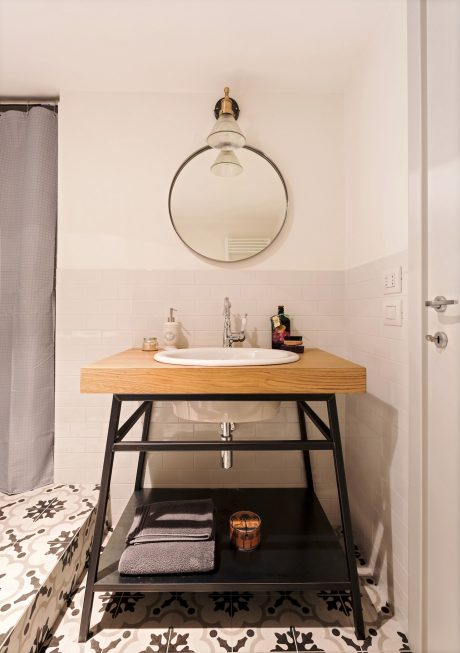
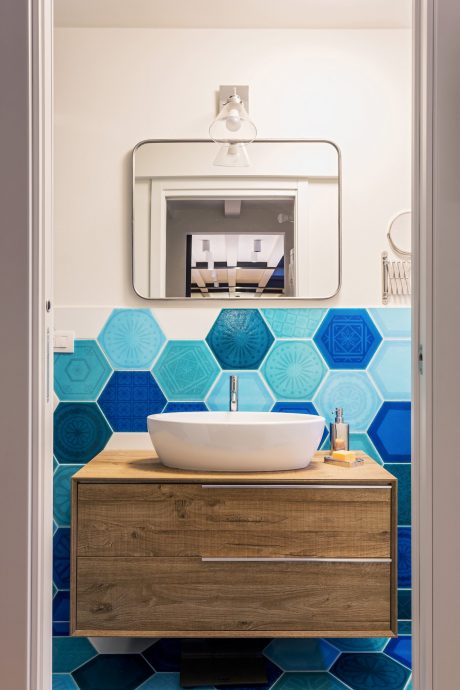
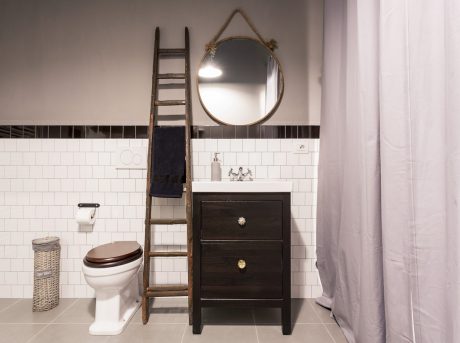
About Loft N
Industrial Loft Conversion in Trendy Shoreditch
The apartment is a converted industrial building, the quintessential loft, in trendy Shoreditch. From the start, the goal was to create a home that preserved the history within those walls. The industrial design keeps the past alive.
Open-Concept Living Space
The living area occupies the lower part of the loft, featuring a kitchen, dining area, and a double-height living room. The sleeping area overlooks from the mezzanine. Warm colors and materials create a cozy atmosphere.
Blending Industrial and Residential Elements
A mix of industrial and residential styles blends raw wax iron with large windows, bridging the property’s past and future. The bathrooms have a retro feel, with cement tiles that match the home’s overall aesthetic.
Personal Touches and Vintage Finds
The young Italian owners filled the house with memories from their travels and vintage market finds. Each corner and detail tells their story. The basement has been transformed into a party-friendly tavern. It includes a kitchen and large dining table for family gatherings. A large sofa surrounds the TV area, perfect for relaxed Sundays with friends.
Photography by Simone Furiosi
Visit Nomade Architettura Interior Design
- by Matt Watts