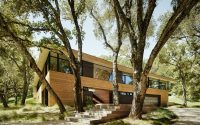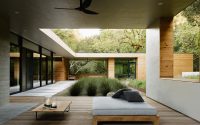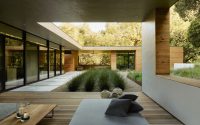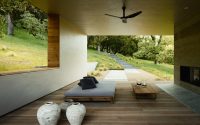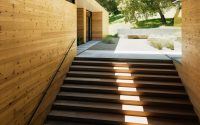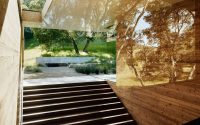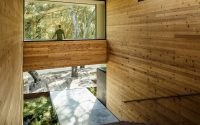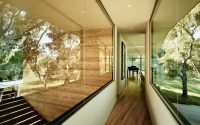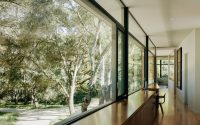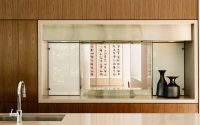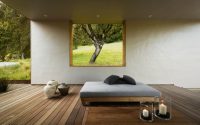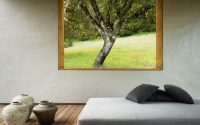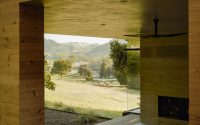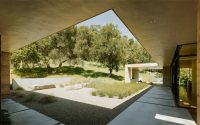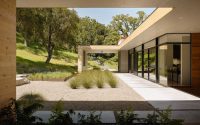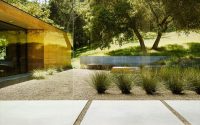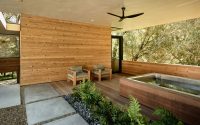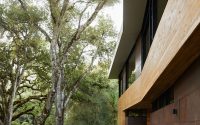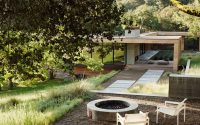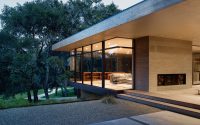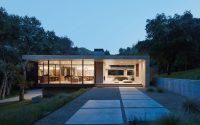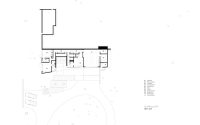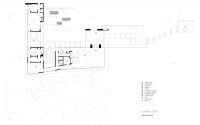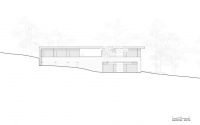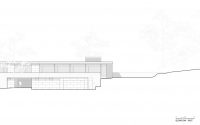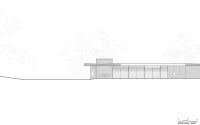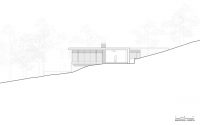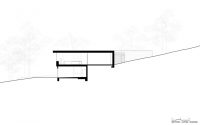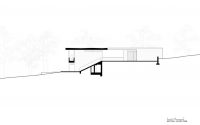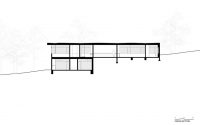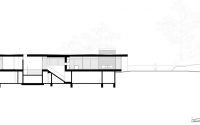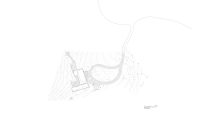Home in Carmel Valley by Sagan Piechota Architecture
Home in Carmel Valley, California, is a contemporary single family house designed by Sagan Piechota Architecture.

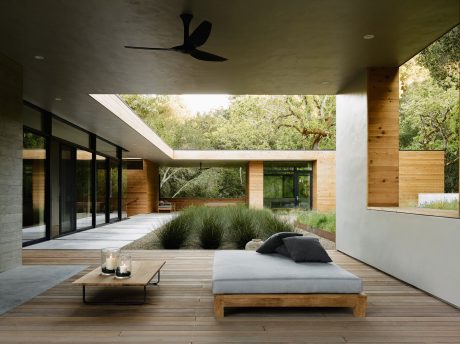
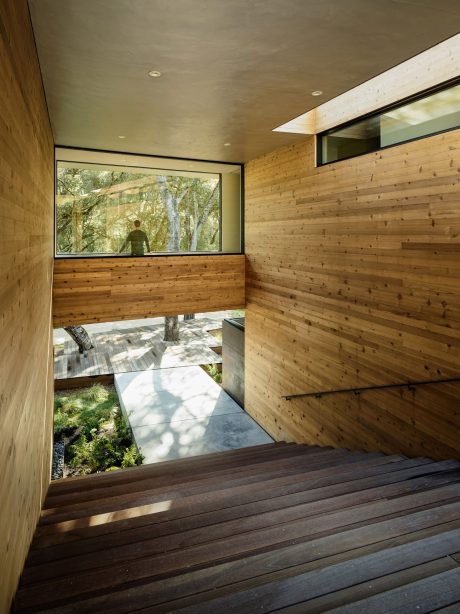
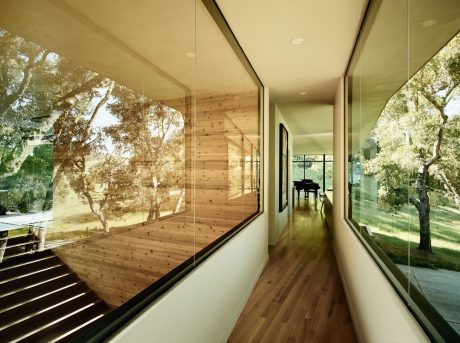
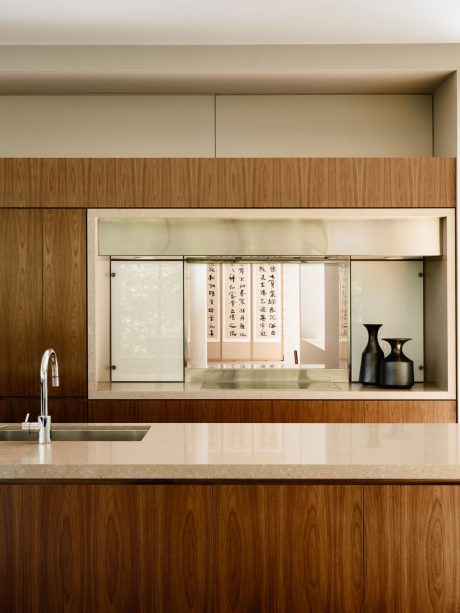
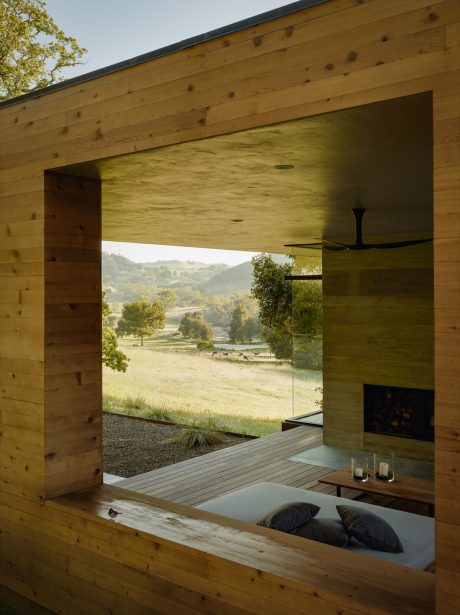
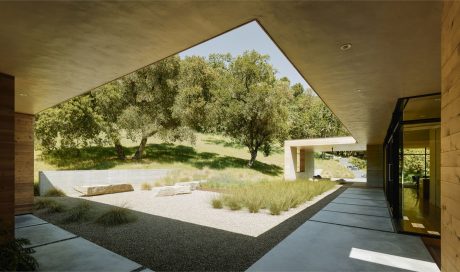
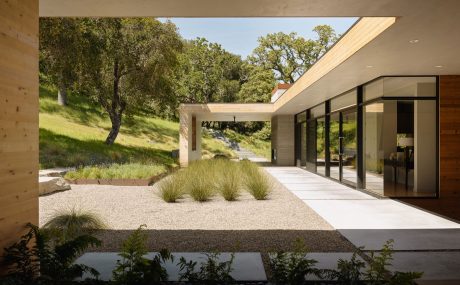
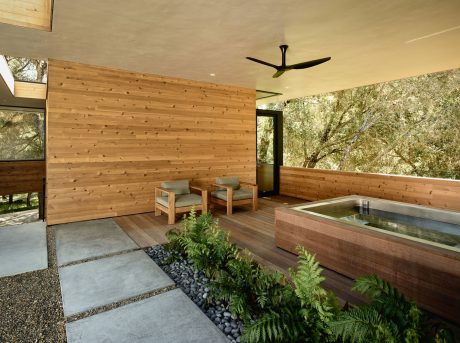
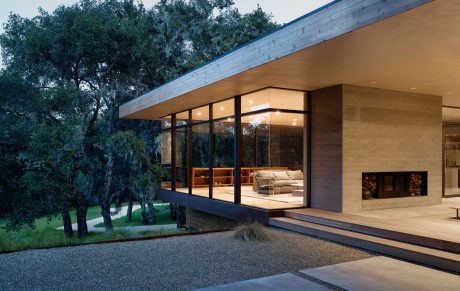
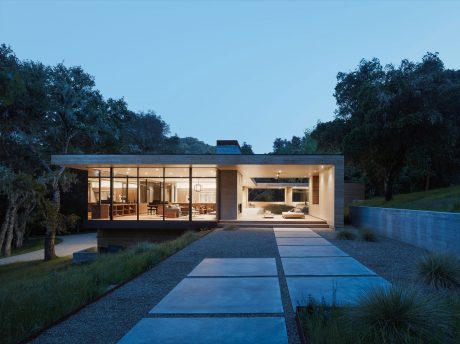
About Home in Carmel Valley
Designed by Sagan Piechota Architecture, the Home in Carmel Valley is a striking contemporary house in California. This residence blends modern design with the natural beauty of its surroundings, offering a seamless transition from exterior to interior.
Stunning Exterior Design
The home’s exterior features expansive glass walls and natural wood cladding, harmonizing with the lush, tree-filled landscape. Wide concrete steps lead to the entrance, creating a welcoming pathway amidst the greenery. The large windows provide abundant natural light and offer stunning views of the valley.
Elegant Interior Spaces
Inside, the open-plan design maximizes space and light. The living room, with its floor-to-ceiling windows, offers an uninterrupted view of the outdoors. Comfortable seating and a minimalist aesthetic define this inviting space.
Moving to the kitchen, sleek cabinetry and high-end appliances blend functionality with style. The adjacent dining area, surrounded by glass, allows for immersive dining experiences with a view of the valley.
The bedrooms are designed for relaxation, featuring large windows and simple, elegant decor. The master suite includes an en-suite bathroom with modern fixtures and a soaking tub that overlooks the landscape.
The outdoor patio, accessible from the living area, is perfect for entertaining. It features a built-in seating area and a fire pit, ideal for cozy evenings. A covered hot tub area provides a serene spot for relaxation, surrounded by the tranquility of nature.
The Home in Carmel Valley by Sagan Piechota Architecture beautifully integrates contemporary design with the natural environment, creating a perfect retreat in the heart of California.
Photography by Joe Fletcher
Visit Sagan Piechota Architecture
- by Matt Watts