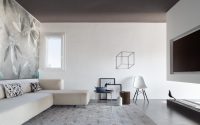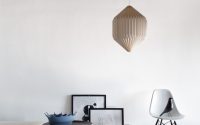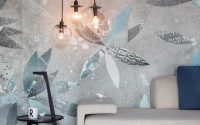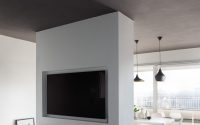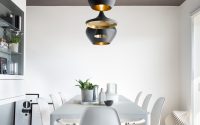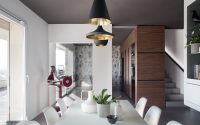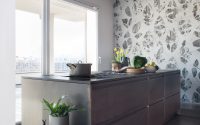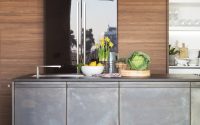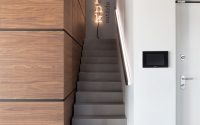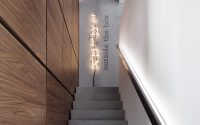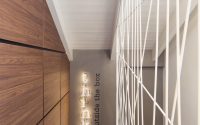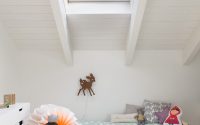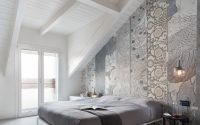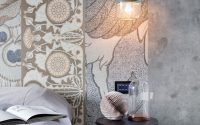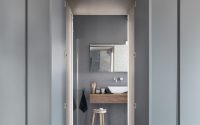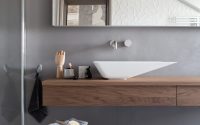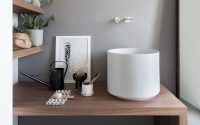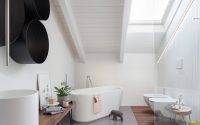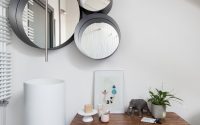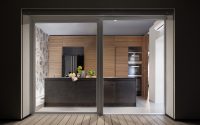Apartment in Milan by Studio Tenca & Associati
Designed in 2016 by Studio Tenca & Associati, Apartment in Milan is a contemporary home located in Italy.

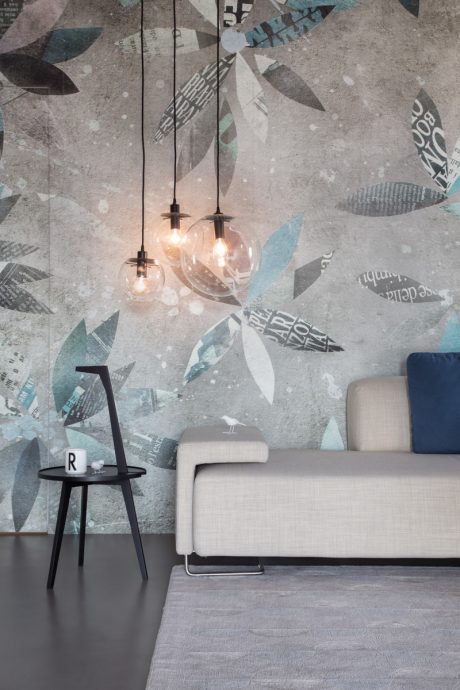
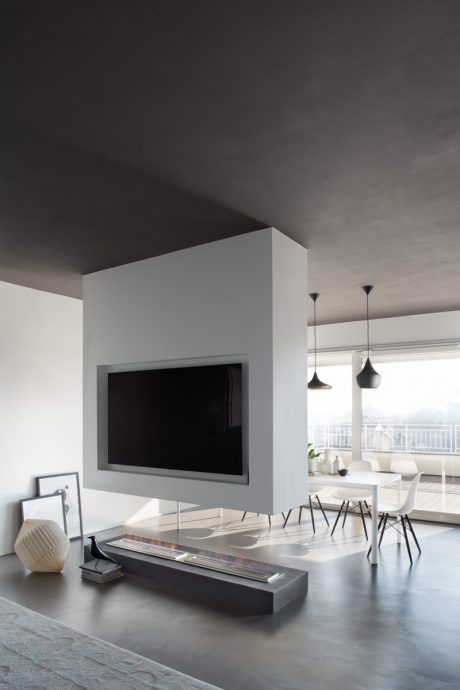
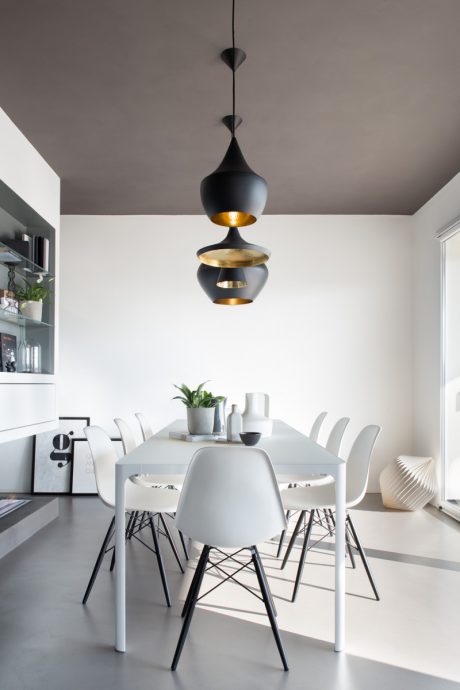
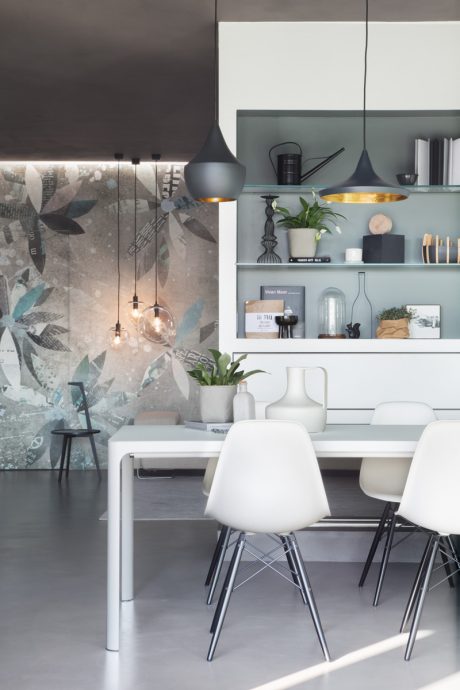
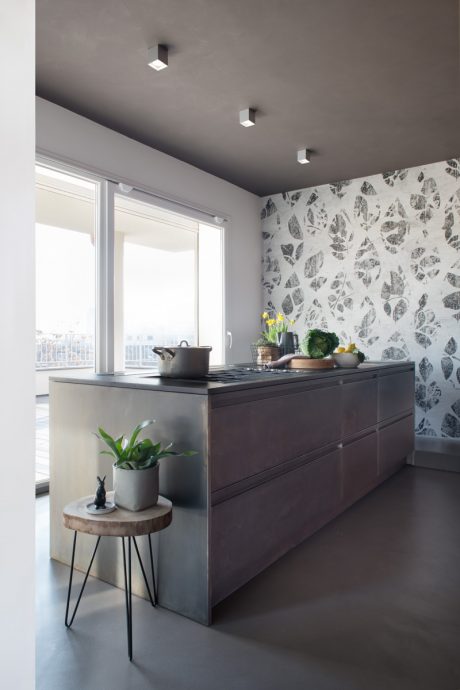
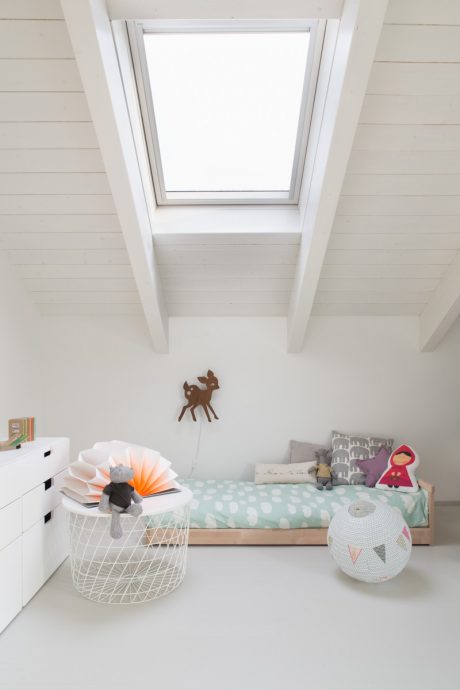
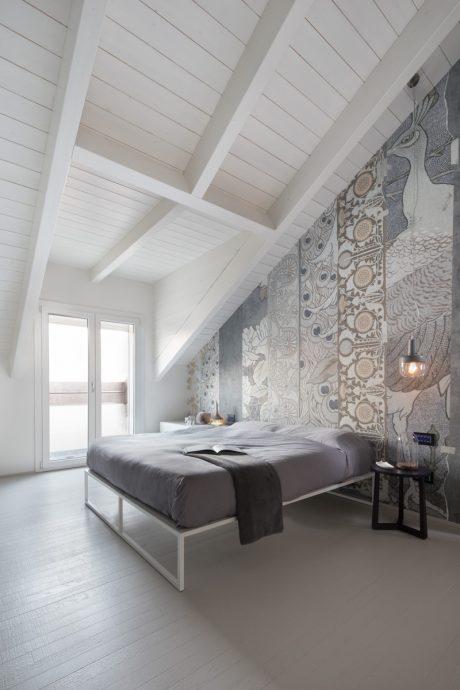
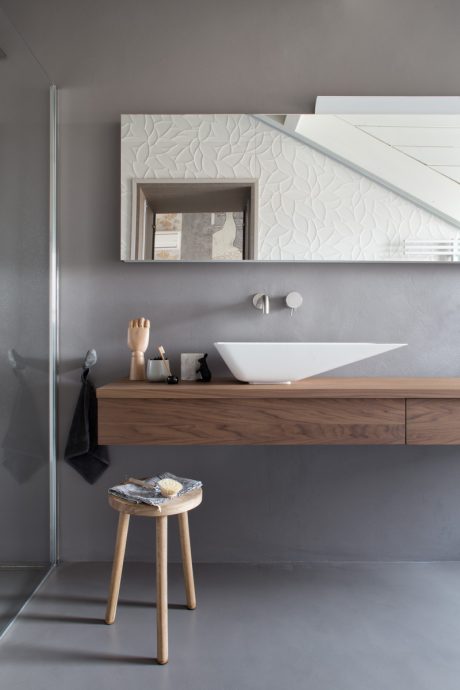
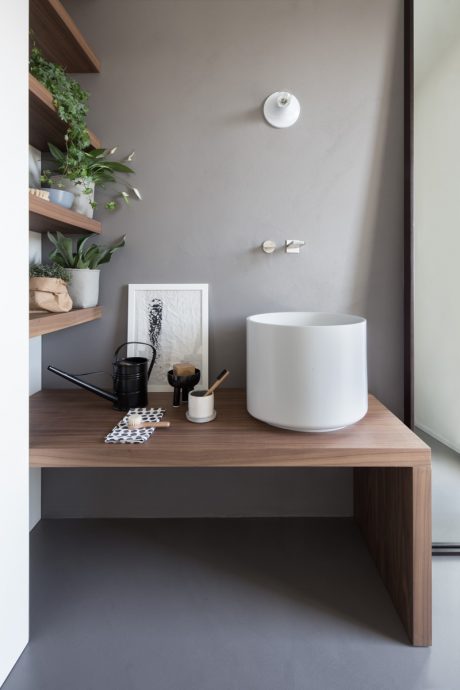
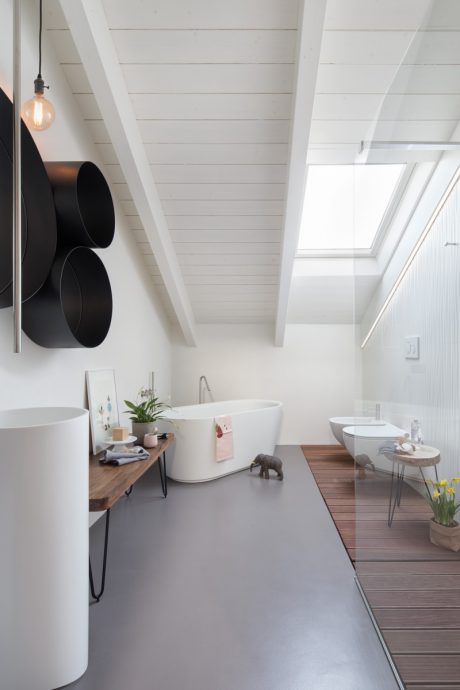
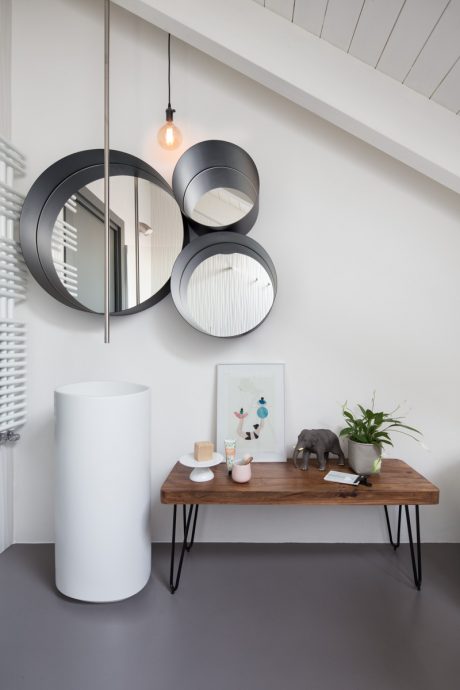
About Apartment in Milan
Welcome to a thorough exploration of Studio Tenca & Associati’s modern apartment project located in the heart of Milan, Italy. Designed in 2016, this apartment showcases the seamless blending of sophisticated architecture and functional interior design that caters to contemporary living.
Architectural Brilliance: The Exterior
The exterior of the “Apartment in Milan” stands as a testament to modern design. Its clean lines and use of glass integrate beautifully with Milan’s dynamic skyline, providing an inviting transparency that contrasts with the urban setting. The thoughtful arrangement of windows allows abundant natural light while offering expansive views of the bustling city.
Transition to Interiors: Entrance and Living Area
Upon entering the apartment, one is greeted by an open-plan living area that emphasizes spaciousness and fluid movement between spaces. The sleek, minimalist furniture complements the wooden accents found in the flooring and paneling, creating a warm, welcoming atmosphere. This area is not only a place for relaxation but also serves as a focal point for social gatherings, enhanced by the striking views provided by the floor-to-ceiling windows.
Heart of the Home: Kitchen and Dining
Adjacent to the living area, the kitchen and dining space confirms the apartment’s commitment to functionality meshed with style. The modern kitchen features state-of-the-art appliances and a long island that doubles as a casual dining spot, perfect for quick meals or morning coffee. The dining area, defined by a sturdy, stylish table and surrounded by chic seating, offers a perfect setting for dinner parties or family meals, with the backdrop of Milan’s skyline.
Continuing the journey inside, each room is meticulously designed to maintain the apartment’s sleek aesthetic while ensuring comfort. The use of soft textiles and strategic lighting throughout the apartment enhances the sense of coziness, making it a perfect urban retreat.
In summary, the “Apartment in Milan” by Studio Tenca & Associati is a prime example of modern living at its best—where design and functionality meet to create a comfortable, yet stylish environment that truly feels like home.
Photography by Riccardo Gasperoni
Visit Studio Tenca & Associati
- by Matt Watts