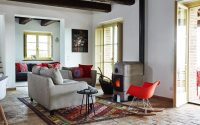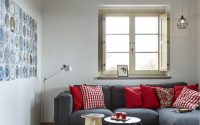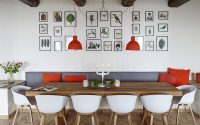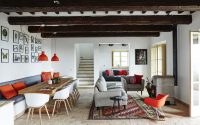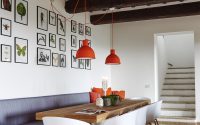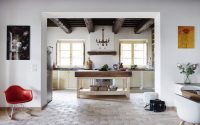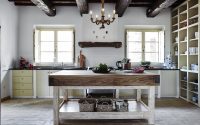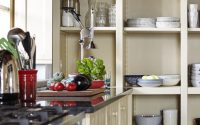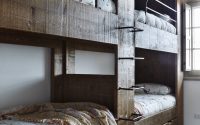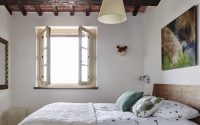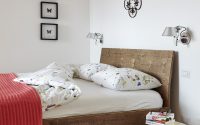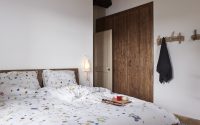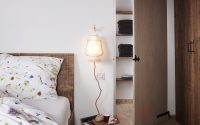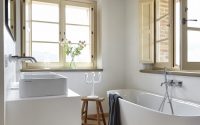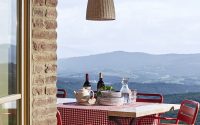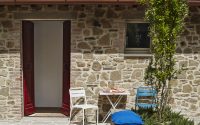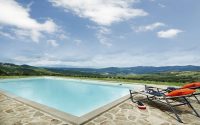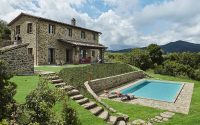Casa Refogliano by Special Umbria
Casa Refogliano is an inspiring country villa situated in Piagero, Italy, designed in 2016 by Special Umbria.

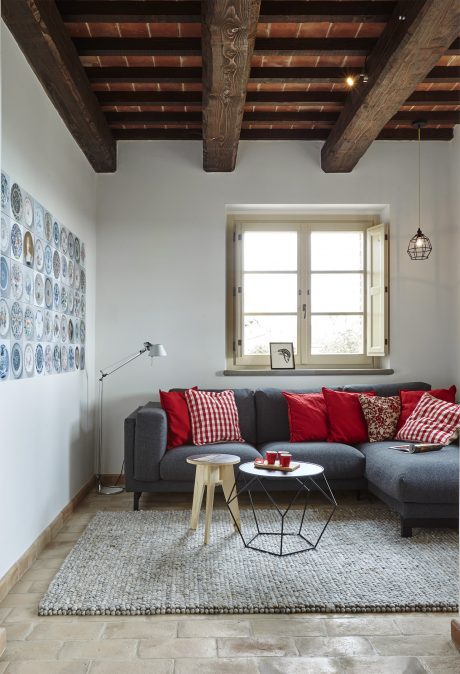
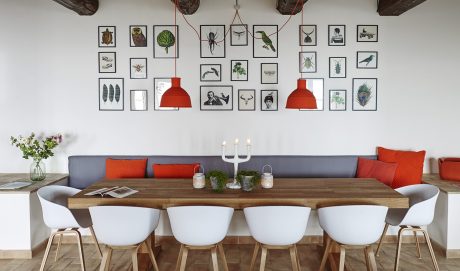
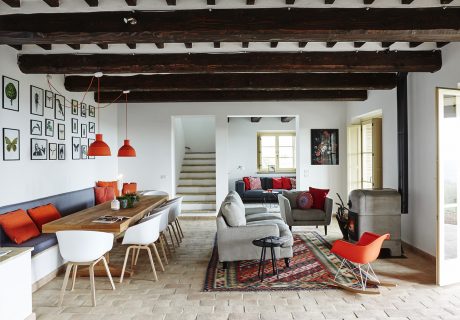
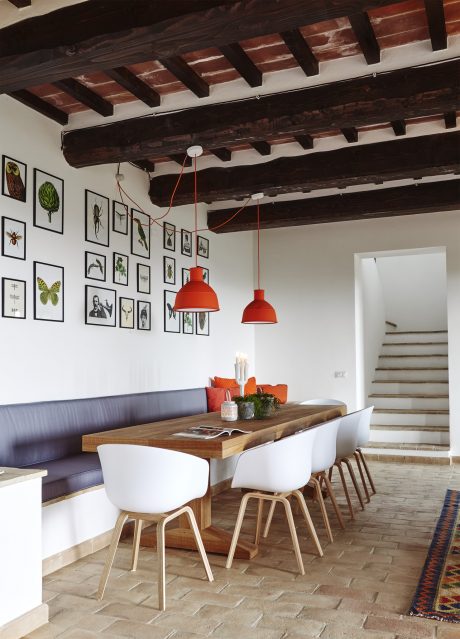
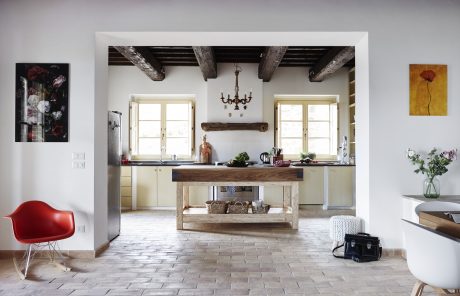
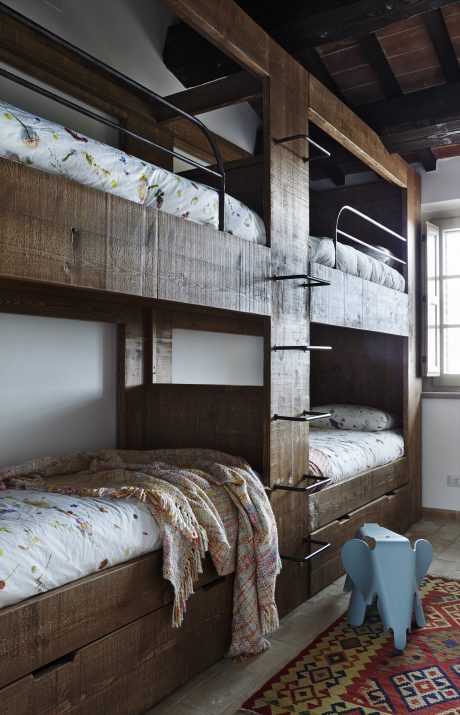
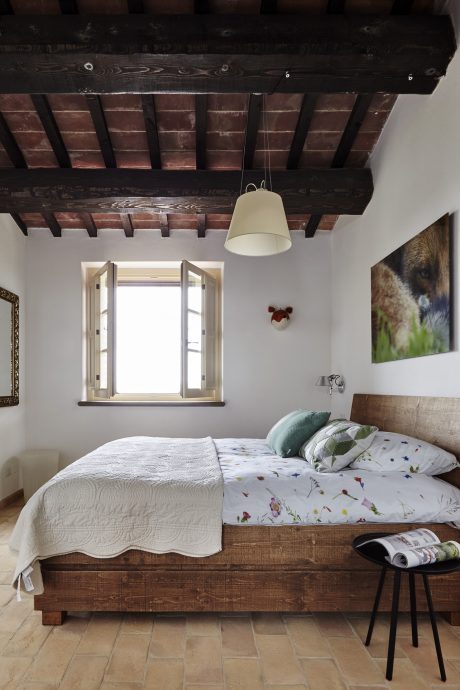
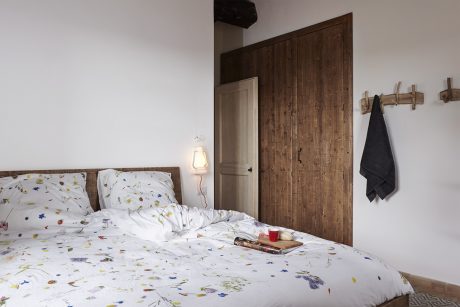
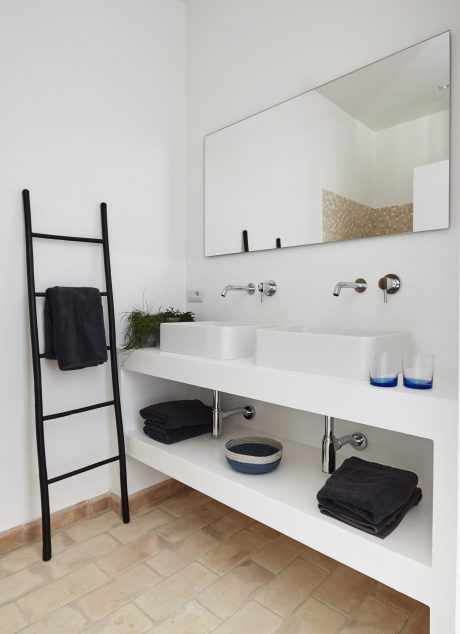
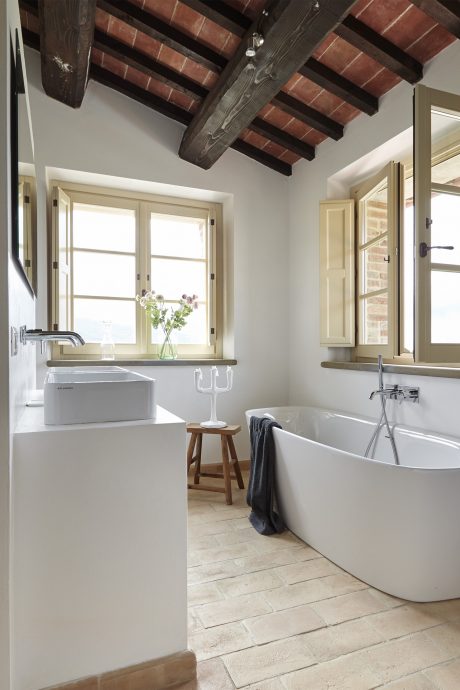
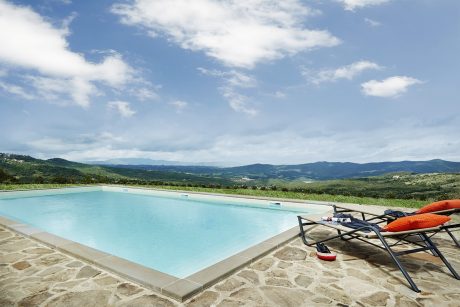
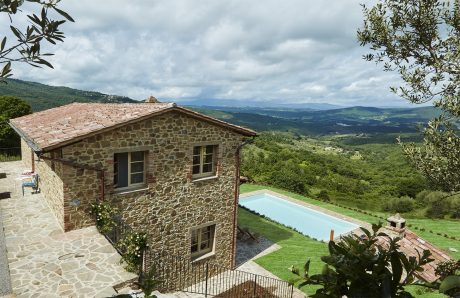
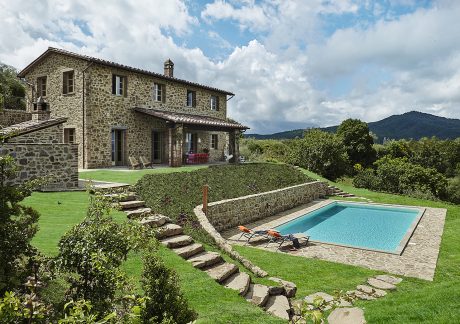
About Casa Refogliano
Casa Refogliano, a splendid country house located in the untouched Umbrian hills of Piagero, Italy, beautifully marries classic design with contemporary elements. Designed by Special Umbria in 2016, this villa captivates with its stunning architecture and bespoke interiors. Situated on a secluded plot, surrounded by an old olive grove, this property promises a unique living experience with privacy and expansive views.
Exquisite Exterior and Grounds
Approaching Casa Refogliano, guests are greeted by the traditional local stone façade, which houses modern living across two main floors and a spacious loft. The expansive outdoor area features a 6×12 meter private swimming pool, set against the backdrop of panoramic views encompassing Lake Trasimeno and the Tuscan mountains. The grounds are not just about aesthetics; a traditional pizza oven and BBQ area ensure that al fresco dining is as scenic as it is savory.
Inside Casa Refogliano
Stepping inside, the living room showcases a striking woodburner by Weltevree—a statement piece amid the mid-century chic decor. This space flows seamlessly into a high-quality kitchen, crafted by local carpenters, equipped with a large stove and modern appliances. The living area, framed by exposed wooden beams, opens directly onto a large porch, offering breathtaking views and a perfect spot for relaxation.
The transition from public to private spaces is fluid. The house includes four tastefully designed bedrooms. Notably, one bedroom features a unique handcrafted bunk bed setup that accommodates up to four children or young adults, making it ideal for families. Each room is thoughtfully decorated, balancing the rustic charm of Umbria with modern comforts.
The bathrooms do not shy away from luxury either, with sleek fixtures and serene decors that provide a spa-like experience. Each space within Casa Refogliano is a blend of functionality and style, designed to enhance the everyday lives of its inhabitants and guests.
Casa Refogliano is more than just a residence; it’s a retreat that reflects the meticulous craftsmanship of Special Umbria and the discerning tastes of its Dutch owners. This home is a celebration of the serene Umbrian landscape, luxurious living, and innovative design.
Photography by Kristian Septimius Krogh
Visit Special Umbria
- by Matt Watts