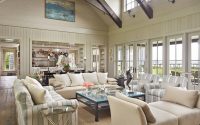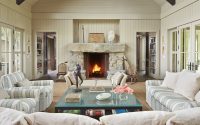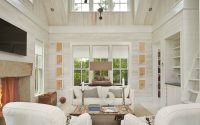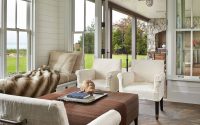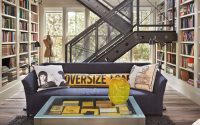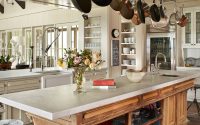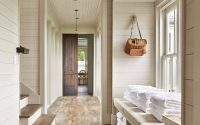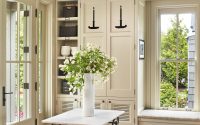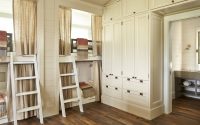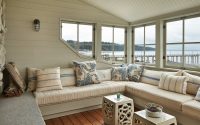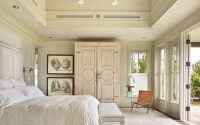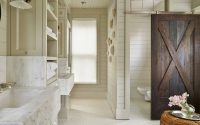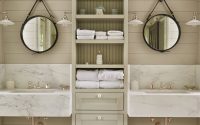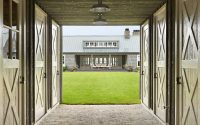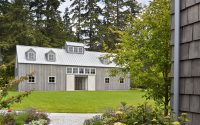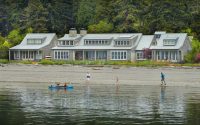Home in Mutiny Bay by Hoedemaker Pfeiffer
Home in Mutiny Bay is an inspiring waterfront residence located in Mutiny Bay, Washington, designed by Hoedemaker Pfeiffer.

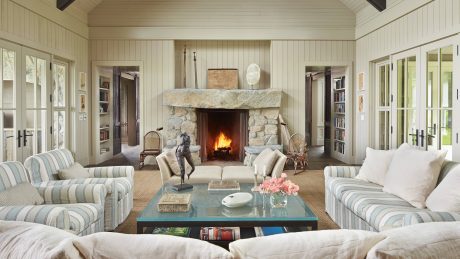
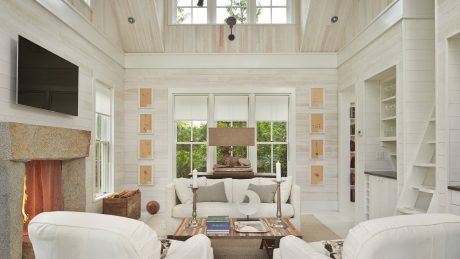
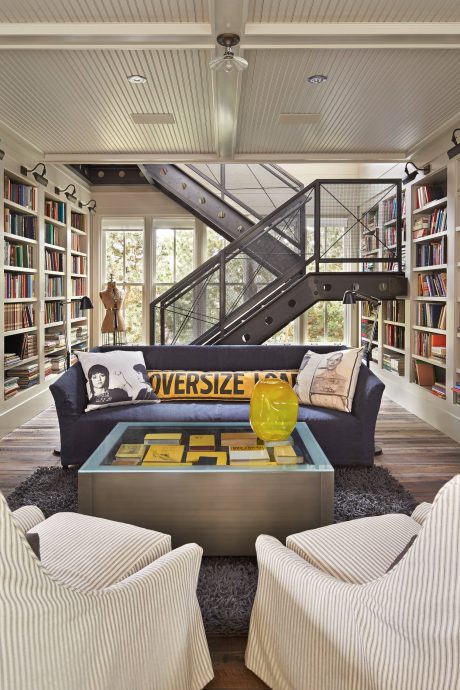
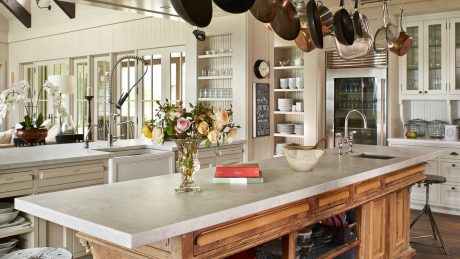
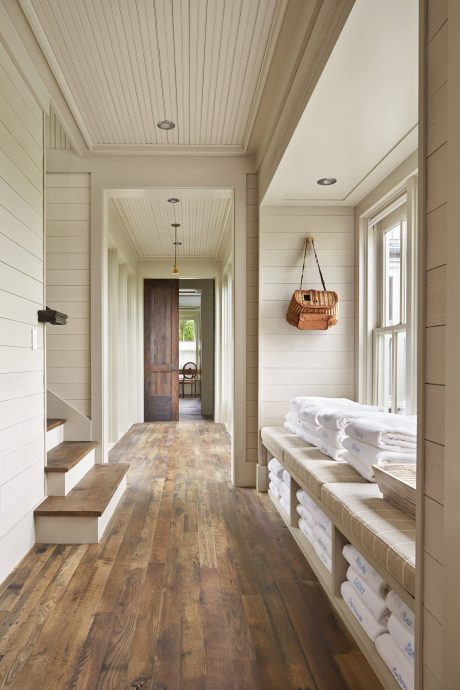
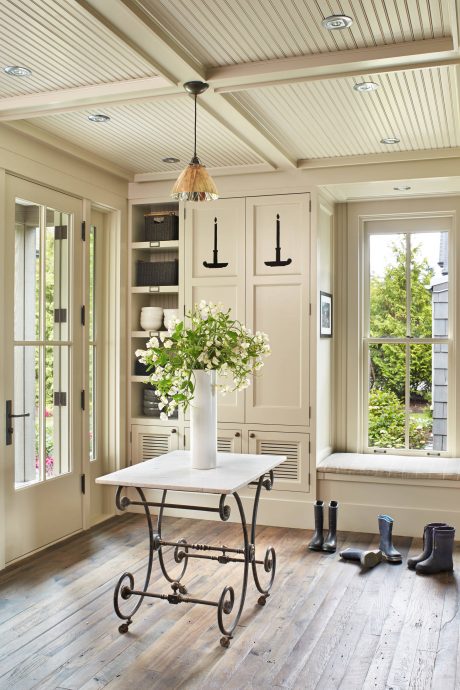
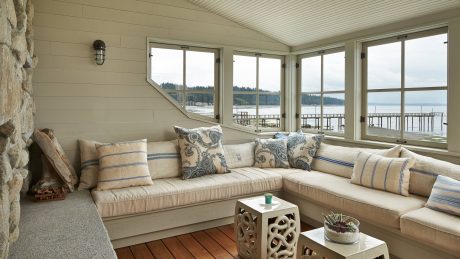
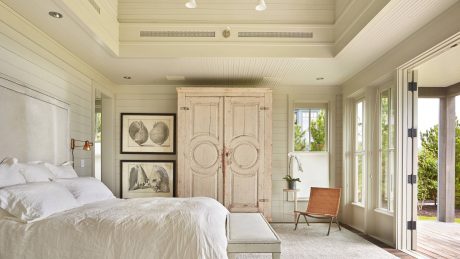
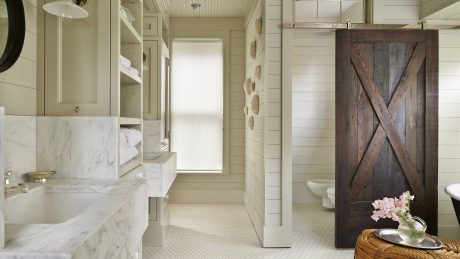

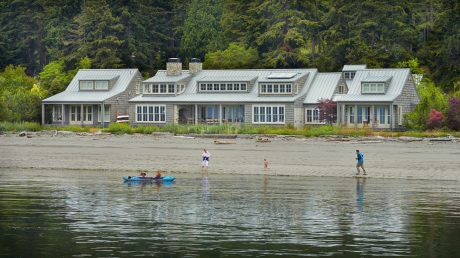
About Home in Mutiny Bay
Welcome to Home in Mutiny Bay
Immersed in the scenic locale of Mutiny Bay, Washington, the “Home in Mutiny Bay” epitomizes contemporary coastal living. Designed by Hoedemaker Pfeiffer, this waterfront house offers a profound connection to its natural surroundings with design elements that enhance its setting.
Exterior Elegance
The journey into this stunning home begins with its striking exterior. The facade, characterized by a simple yet sophisticated grey palette and classic roofing, complements the lush landscape that surrounds it. Large windows hint at the expansive views waiting inside, inviting natural light to become part of the interior experience.
Interior Ambiance
Stepping inside, the living room welcomes with plush seating and light tones, accented by a vibrant blue coffee table that anchors the space. This room flows seamlessly into the dining area, a space marked by its bright, inviting atmosphere and panoramic views of the bay. The kitchen stands out with its practical elegance, featuring a large central island and hanging copper pots, which add a touch of rustic charm.
Adjacent to the living space is the sunroom, where comfort meets the beauty of the outdoors. Cushioned benches and soft throw pillows make it an ideal spot for relaxing while enjoying the waterfront view.
The personal spaces of the house maintain the theme of light and airy interiors. Each bedroom showcases simplicity and comfort, with natural light playing a significant role in their design. The master suite, particularly, benefits from ample windows and a direct connection to the outdoor deck, reinforcing the home’s integration with its environment.
The bathrooms and utility spaces do not shy away from style; marble countertops and wooden accents provide a luxury feel while remaining functional. The attention to detail is evident, from the choice of tiles to the layout maximizing space and light.
Cozy Corners and Creative Spaces
Unique elements such as a bespoke bookshelf under the staircase and an artistic loft area cater to the needs of those who appreciate creativity and personal space. These areas are thoughtfully designed to inspire and offer tranquility, highlighting the designer’s commitment to crafting not just a house, but a home.
Concluding, the “Home in Mutiny Bay” by Hoedemaker Pfeiffer not only respects the traditional architecture of Washington’s coast but innovatively adapts it for modern living. The seamless transition from outdoors to indoors, coupled with thoughtful interior design, makes this home a captivating retreat for its residents.
Photography by Ben Benschneider
Visit Hoedemaker Pfeiffer
- by Matt Watts