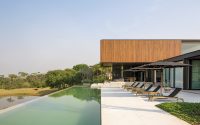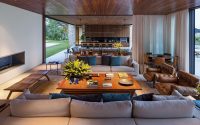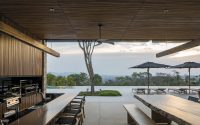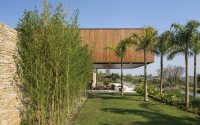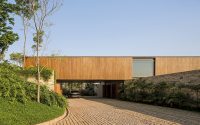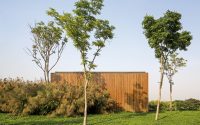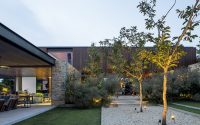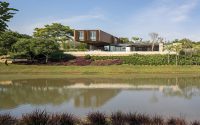RSC House by Jacobsen Arquitetura
Situated in Porto Feliz, Brazil, RSC House is a contemporary two-storey house designed in 2014 by Jacobsen Arquitetura.

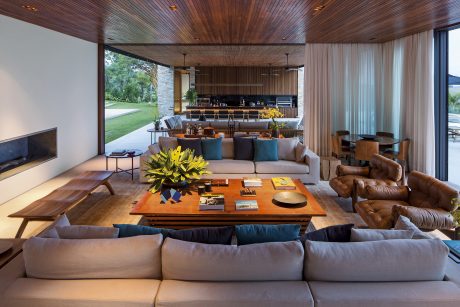
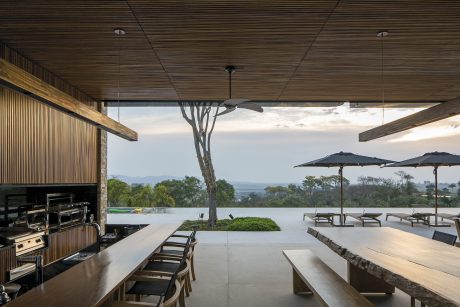
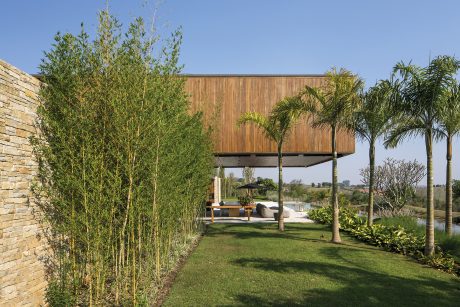
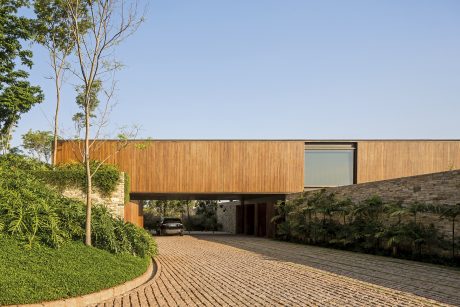
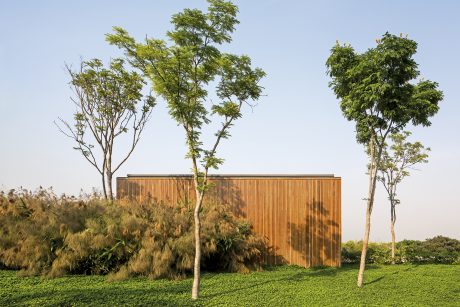
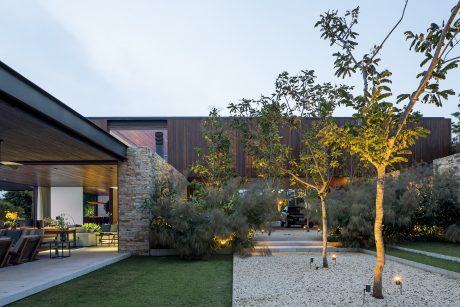
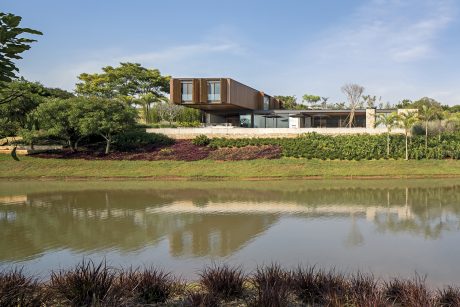
About RSC House
Introducing RSC House: A Contemporary Masterpiece
Located in Porto Feliz, Brazil, the RSC House, designed by Jacobsen Arquitetura in 2014, effortlessly captures the essence of contemporary design. Set on a gently sloping site, the house offers stunning views and utilizes the natural topography to enhance its layout.
Exploring the Exterior of RSC House
The exterior of RSC House presents a series of interlocking volumes that both defy and embrace the landscape. The first of three linear blocks contains the land, forming a broad platform that serves as the foundation for public and leisure activities. This block aligns perfectly with the panoramic lake views, integrating the outdoors with its expansive patios and lush gardens. The innovative design features a striking 9-meter overhang, a notable engineering feat, providing sheltered outdoor spaces that blend seamlessly with the interior.
Moving towards the entrance, the house reveals a second story perched above, housing private quarters. This arrangement ensures that each area of the home has distinct functions yet maintains a unified architectural dialogue with its surroundings. The use of wooden cladding and stone elements not only adds to the visual warmth but also ties the structure to its natural setting.
Inside the RSC House
Inside, RSC House opens up to a world of refined interiors, where the social spaces dominate the ground floor. The living room is a blend of modern comfort and style, featuring sleek furniture arrangements that encourage social interaction while offering views of the greenery outside. Large sliding glass doors allow light to flood the space and provide a seamless transition to the outdoor living areas.
Adjacent to the living area, the kitchen and dining space serve as the heart of the home, equipped with state-of-the-art appliances and a long dining table that invites family gatherings. The material palette continues with wood and stone, creating a consistent and inviting atmosphere.
As one moves to the upper level, the private spaces offer tranquility and seclusion. Each bedroom is designed with minimalism in mind, focusing on the views and natural light as the primary decorative elements.
RSC House by Jacobsen Arquitetura stands as a prime example of contemporary Brazilian architecture. It respects its environment, embraces modernity, and provides a functional, beautiful living space for its residents.
Photography by Leonardo Finotti
Visit Jacobsen Arquitetura
- by Matt Watts