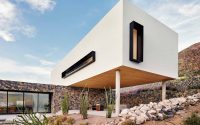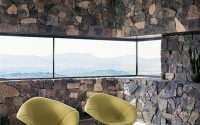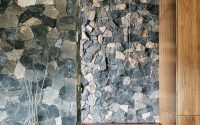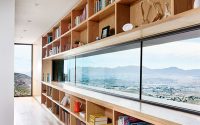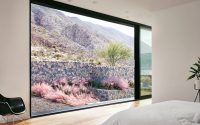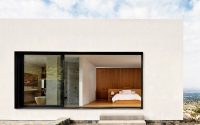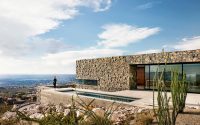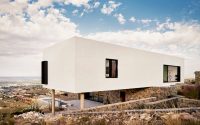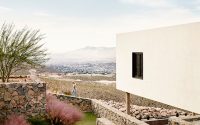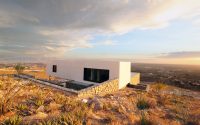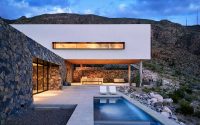Franklin Mountain House by Hazelbaker Rush
Franklin Mountain House is a contemporary residence located in Texas, United States, designed in 2015 by Hazelbaker Rush.

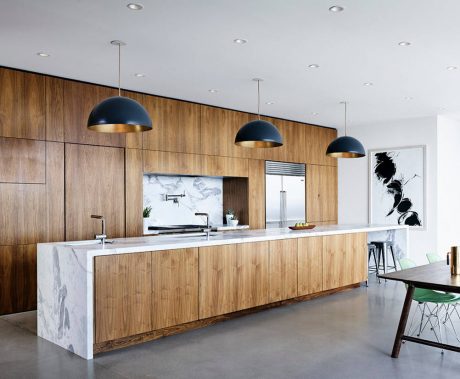
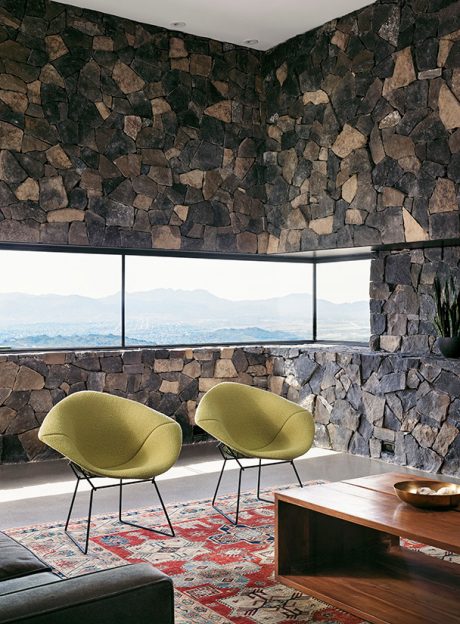
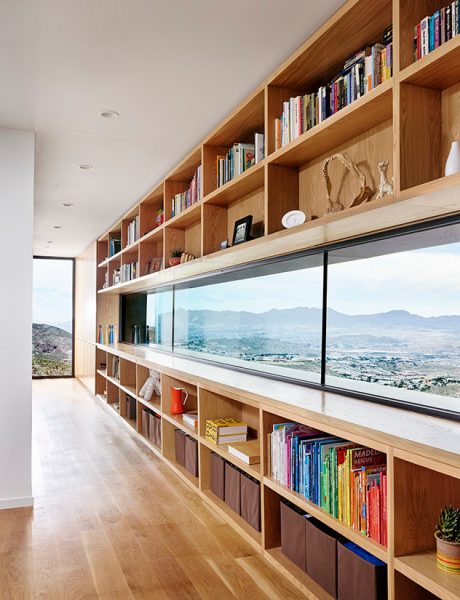
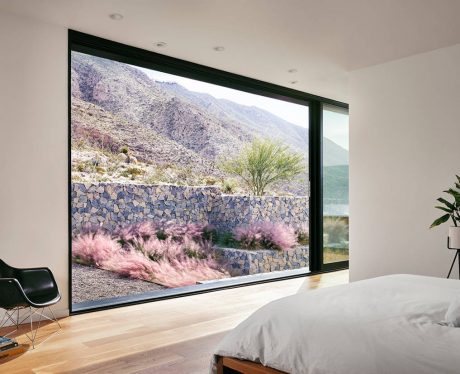
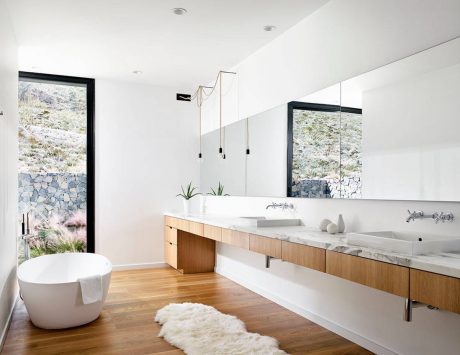
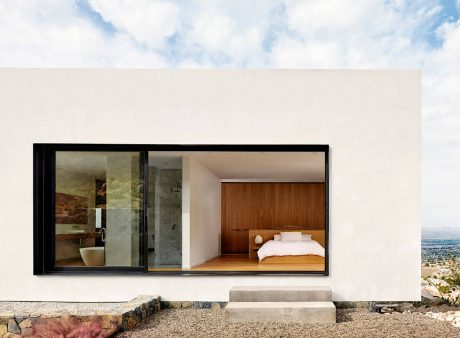
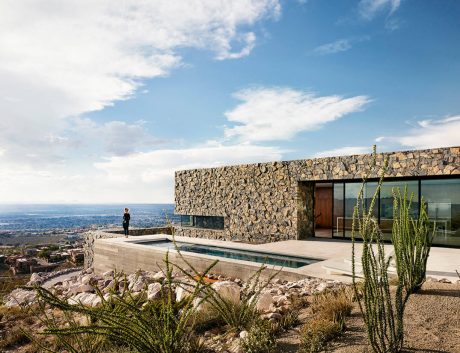
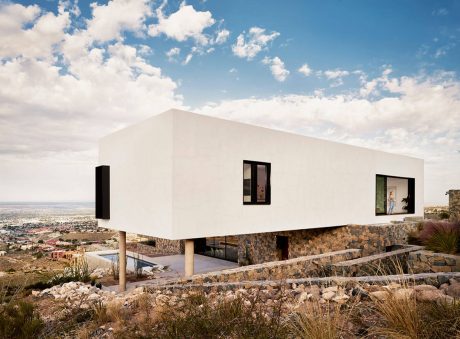
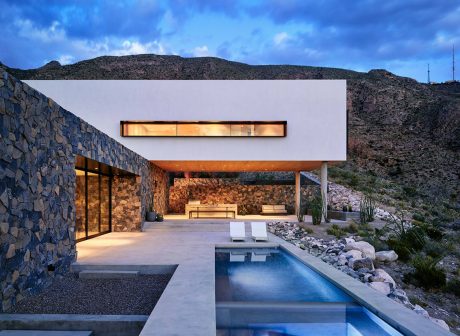
About Franklin Mountain House/h2>
Integrating Nature with Architecture
The steep slope enables the three-story home to connect directly with the outdoors on each level. The ground floor hosts utility spaces, the second floor combines living, kitchen, and dining areas for entertainment, and the third floor offers private bedrooms and family play areas.
Natural Encounters and Stunning Views
To the east, mountain peaks hold back the sunrise until late morning. To the south, the land drops sharply into a deep arroyo, where golden eagles and red-tailed hawks soar on thermal currents in search of prey during early mornings and late afternoons. Frequently, children spot deer and rabbits grazing by the newly planted plants along the southern patio, occasionally finding traces of the local ring-tailed cat. Each evening, the sunset lights up the sky, turning it from red to orange to deep indigo. The outdoor living room becomes a prime spot to watch this color shift as the lights of Juarez light up the valley below.
Historical Inspiration on Site
An abandoned quartz mine crowns the top of the site. The scattered angular quartz crystals among weathered gray stones and lechuguilla plants inspired the home’s design. A traditional white lime stucco structure that houses the bedrooms seems to float over a base of local basalt gray stone. This base adopts the rubble wall style prevalent in the town and blends seamlessly into the surroundings.
Local Materials Meet Modern Craftsmanship
The home’s materials, both inside and out, reflect El Paso’s local craftsmanship. These include stone masonry, smooth troweled stucco, steelwork from the railroad era, and leather goods from the city’s cowboy history. The interaction points within the building, like door handles and cabinet pulls, are made of black steel with touches of leather to soften the stark metal.
By using natural, straightforward materials in novel ways, the design highlights a refined take on regional craftsmanship.
Photography by Casey Dunn
Visit Hazelbaker Rush
- by Matt Watts