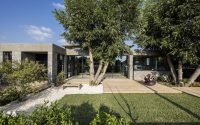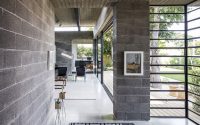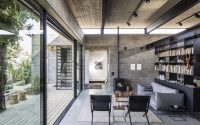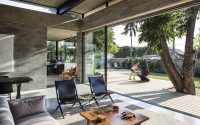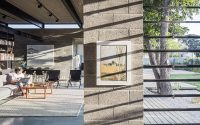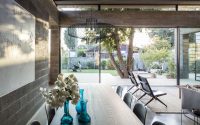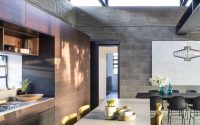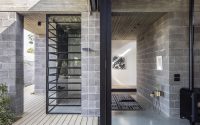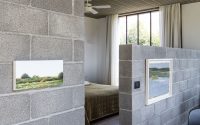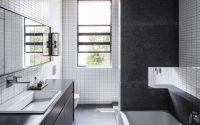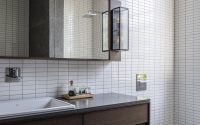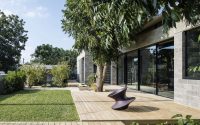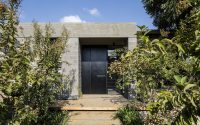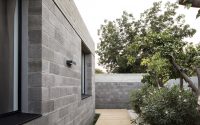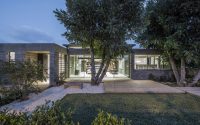Bare House by Jacobs-Yaniv Architects
Designed in 2017 by Jacobs-Yaniv Architects, Bare House is a single story residence situated in Herzliya, Israel.












About Bare House
Introduction to Our Home
A family of architects with two children lives in the Bare House.
Design Evolution
We spent six years designing our home. Throughout this period, we explored various shapes, sizes, and materials. However, due to time constraints and budget considerations, these plans remained on paper. Meanwhile, our experiences with other projects and client discussions clarified our needs and values.
Building Our Dream
When we finally decided to build, we had achieved both professional insight and personal certainty about our desires and necessities. Having lived on the plot for many years surrounded by two large pecan nut trees and numerous fruit trees, we were certain the new house should integrate with the existing garden, which predates us. The lush surroundings, perfect daylight, and western breezes from the nearby Mediterranean shaped our starting point.
Material Choices and Interior Design
We chose to work with materials in their most natural, untouched state, appreciating their form and structure at its purest. This decision also reflects our aim for a subtle connection with the established garden. Inside, we continued using the same materials to soften the division between indoors and outdoors.
In Israel, concrete and blockwork are common due to their durability and aesthetic aging compared to render, which often needs repairs. We prefer these local materials and dislike when render conceals their beauty.
Architectural Harmony and Family Spaces
The house’s height matches the block dimensions, striving for a balanced scale among the occupants, the street, and the surrounding landscape. A sleek concrete roof over the central area offers continuous views of the sky and treetops, addressing the balance of using heavy materials.
In the common area, a dual-sided iron library divides the kitchen and lounge without interrupting the ceiling flow. It forms two ‘gates’ that subtly separate the spaces.
To address our family’s needs while maintaining a cohesive layout, we divided the children’s section and our section to opposite ends of the house. The central meeting point, featuring the lounge, kitchen, and dining area, faces the trees, making the lounge feel like a courtyard—an extension of the garden within the home. Distinct roofs over each area help to break up and reduce the overall span of the house.
Built on one story, the house stands approximately half as tall as the trees (about 5 meters or 16 feet), ensuring it complements rather than dominates the garden. Despite its modest height, the home feels spacious and airy, with openings to the east and west maximizing light and ventilation. Outside, decked walkways and two enclosed service spaces contribute to a village-like atmosphere, blending indoor and outdoor environments effectively.
Photography courtesy of Jacobs-Yaniv Architects
Visit Jacobs-Yaniv Architects
- by Matt Watts