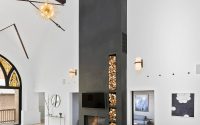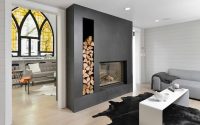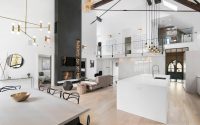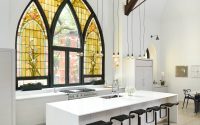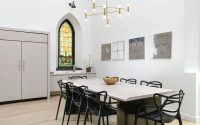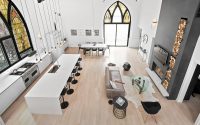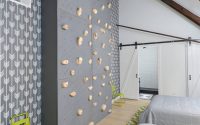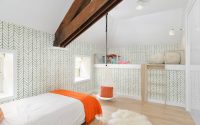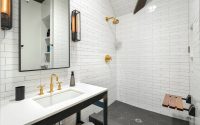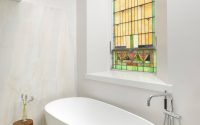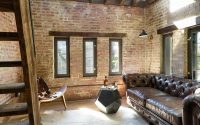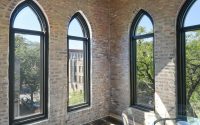Church Transformation by Scrafano Architects
Located in Chicago, Illinois, Church Transformation is a beautiful dwelling designed by Scrafano Architects and Linc Thelen Design.

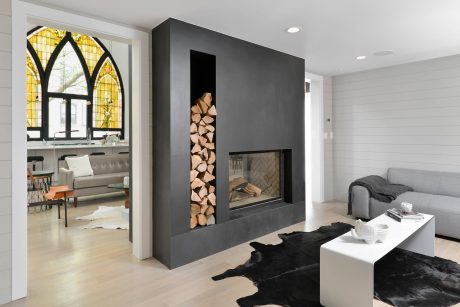
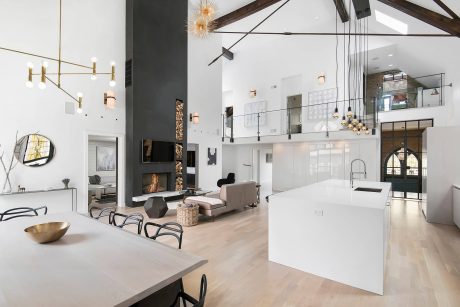
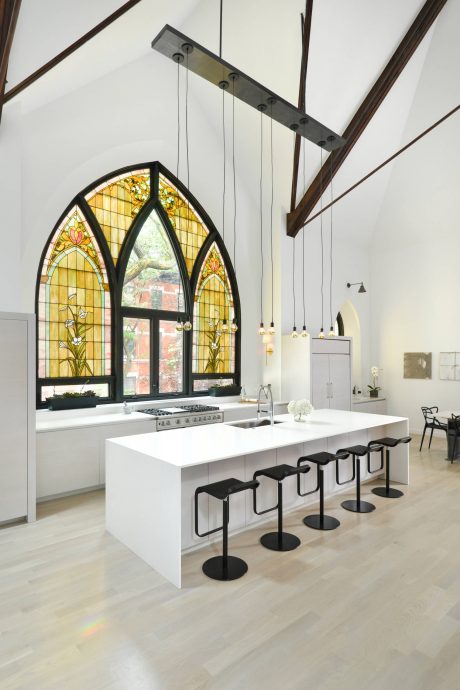
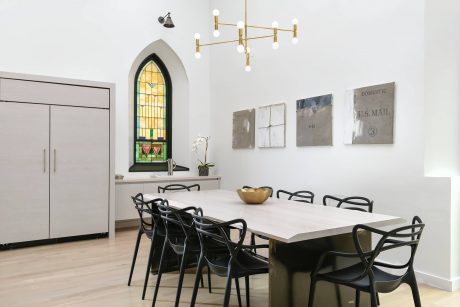
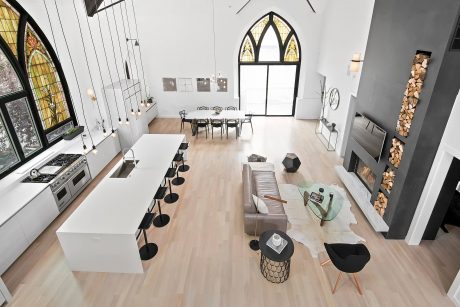
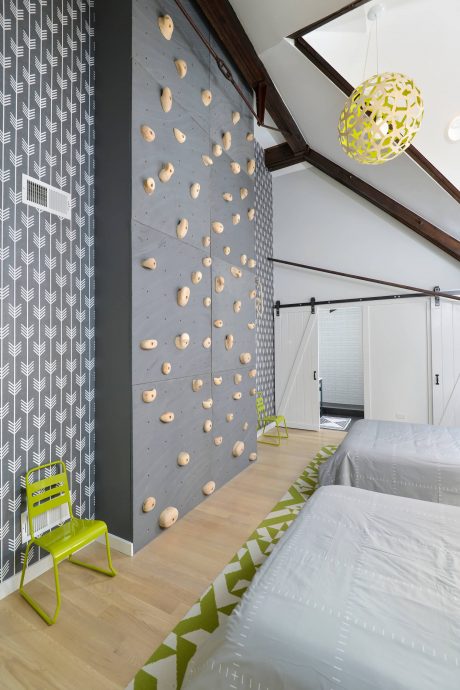
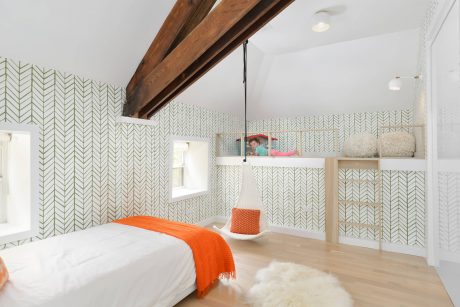
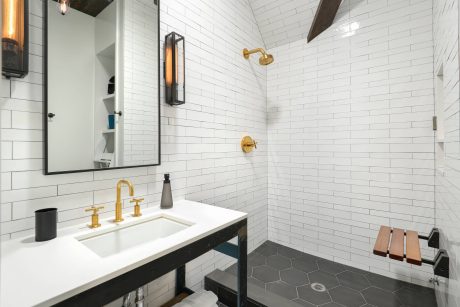
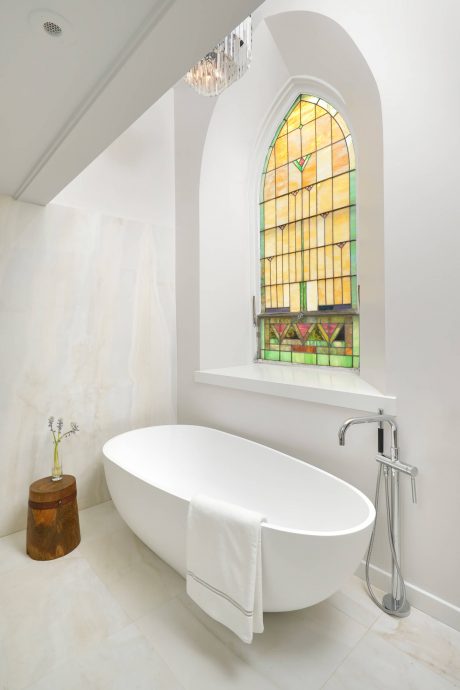
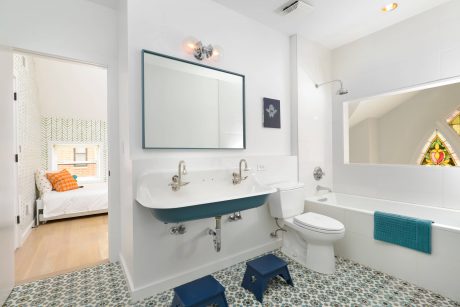
About Church Transformation
In the heart of Chicago, Illinois, an architectural revival has unfolded at the hands of Scrafano Architects. The “Church Transformation” project breathes new life into an age-old structure, reimagining it as a contemporary house filled with modern comforts and bold design choices.
A Contemporary Rebirth
Step into a living room where high ceilings and crisp white walls provide a spacious backdrop for sleek furnishings. The room centers around a striking fireplace, where logs are neatly stacked in a vertical niche—a nod to the traditional with a modern twist. In the dining area, the juxtaposition of black chairs and a large white table under a chic chandelier creates a space perfect for lively dinners or serene moments.
Windows to the Soul
The transformation honors the building’s origins through restored stained glass windows, casting colorful reflections that dance across polished floors. In a cozy nook, these windows frame views of the Chicago skyline, while a modern geometric light fixture hangs above, symbolizing the fusion of old and new.
Private Spaces Reimagined
Private quarters are equally impressive. Bathrooms range from minimalistic elegance with subway tiles and brass fixtures to luxurious retreats boasting freestanding tubs against the backdrop of arched stained glass windows. The bedrooms mix playful elements, like wallpaper with whimsical patterns and unique lofted spaces, with the raw beauty of exposed beams.
Concluding the tour, the master bedroom reveals itself as a restful haven, where the calm palette and plush textiles invite relaxation and rest, highlighting the successful transformation of a historical structure into a personal sanctuary.
As we conclude the tour, “Church Transformation” stands as a remarkable example of Chicago’s architectural evolution—a seamless blend of past and present, crafted by Scrafano Architects.
Photography courtesy of Scrafano Architects
Visit Scrafano Architects
- by Matt Watts