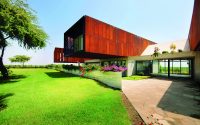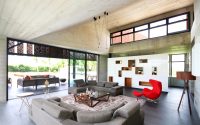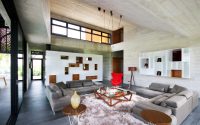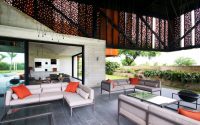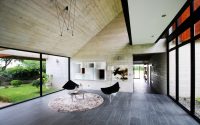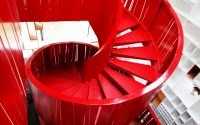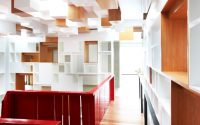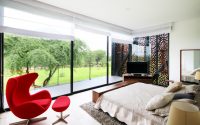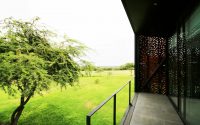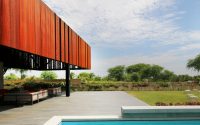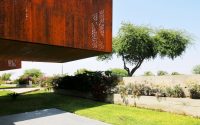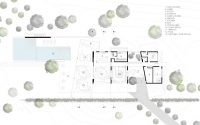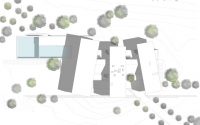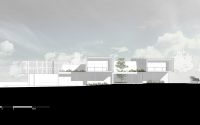Casa N by Cheng Franco Arquitectos
Located in the coastal region of Piura, Peru, Casa N is a contemporary private residence designed in 2017 by Cheng Franco Arquitectos.










About Casa N
Overview of the Project
The project features a sprawling 972m² (10,462 ft²) residence located on a secluded 24-acre (9.7-hectare) site outside the city in the coastal area of Piura, Peru. Surrounded by vacant lands, it lies about 6 km (3.7 miles) from the main road. Currently, the site functions as a breeding ground for the Peruvian Horse, a breed renowned for its smooth riding experience, with around 50 horses housed there.
Design Requirements and Location
Responding to a request for a vacation home, the design includes at least four bedrooms, expansive social spaces, a wine cellar, and a display room for horse competition trophies. Strategically positioned on the site’s highest point, the house bridges the gap between the horse stables and the training and exhibition field. This setup spans two stories plus a basement.
Architectural Concept and Materials
The design introduces three distinct, elevated volumes that cantilever outwards, providing views over the open fields and desert. These structures rest atop the social and service areas, connected through a vertical triple-story void that showcases the trophies and houses the wine cellar. Central to this void is a circular steel staircase, flanked by small bridges linking various levels. This stairway serves as a viewing platform for the displayed trophies.
Each volume serves a specific purpose and faces a different direction: the first shields the main terrace, the second houses the master bedroom, and the third contains guest rooms. These overhang a grassy path used by horses moving between their stables and the field.
Interior Design and Climate Adaptation
On the ground floor, exposed concrete dominates, continuing up through the double-height spaces. The sleeping areas are painted white, featuring large glass sections that not only offer external views but also reveal the supporting steel structure of the cantilevered volumes. The trophy area utilizes extruded rectangular MDF boxes that store trophies and wines while doubling as lighting elements.
Piura’s unique climate is both tropical and arid. The region typically experiences stable weather with occasional rain and pleasant summer temperatures ranging from the mid-20s to low 30s °C (77-86 °F). Originally desert, the land has been cultivated to support horse breeding effectively.
Material Selection and Visual Impact
The social volume at ground level prominently features exposed concrete, while the upper volumes are clad in Corten steel panels, with varying perforations tailored to privacy needs and interior ambiance. This material choice aims for a minimal yet consistent appearance that adapts to changing light conditions, enhancing the structure’s interaction with its surroundings.
Photography by Jorge Cheng
Visit Cheng Franco Arquitectos
- by Matt Watts