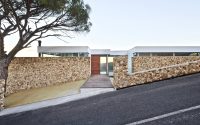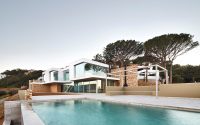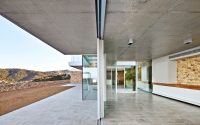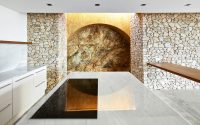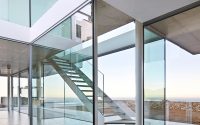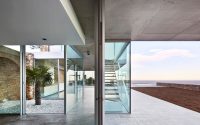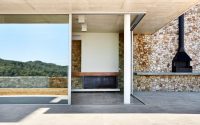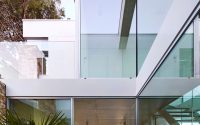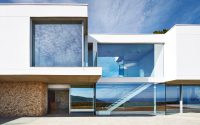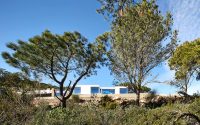House in Costa Brava by Pepe Gascón Arquitectura
House in Costa Brava is a contemporary private residence located in Spain, designed in 2014 by Pepe Gascón Arquitectura.

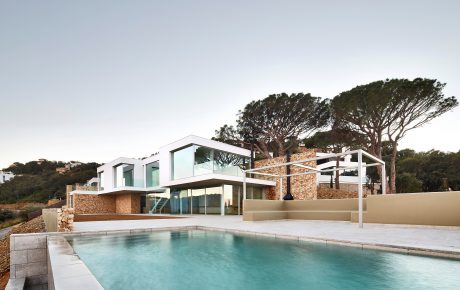
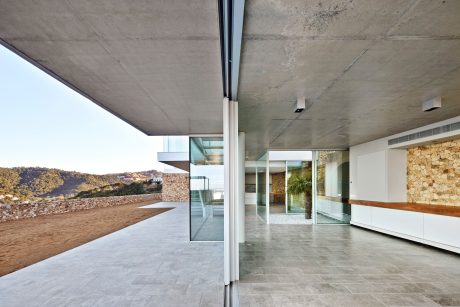
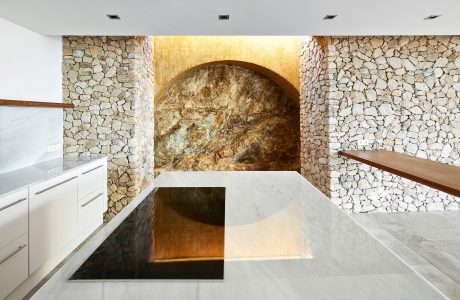
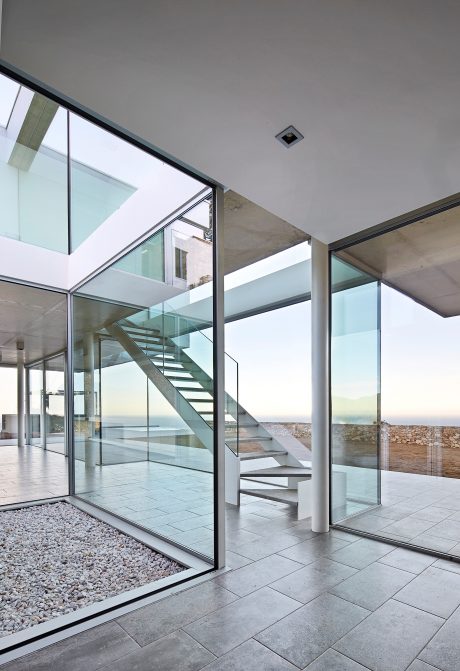
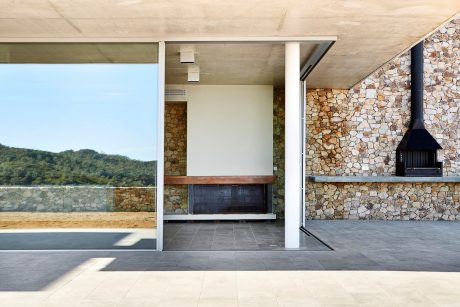
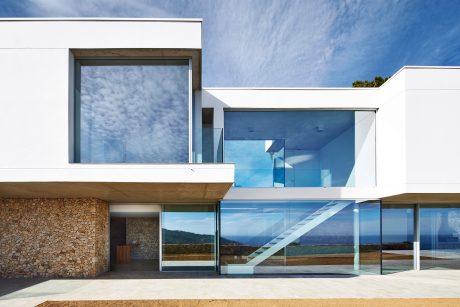
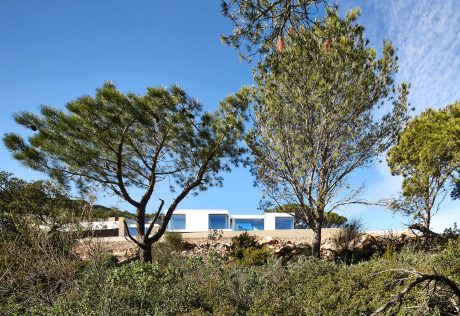
About House in Costa Brava
Introduction to the Juncal y Rodney Home
Some houses close in on themselves when a connection with their surroundings isn’t desirable. Conversely, others open up to their environment when it offers distinctive qualities and becomes essential to their design. The Juncal y Rodney home exemplifies this concept. It stands on the Begur massif in Girona, amidst the stunning landscapes of Costa Brava. The home features a north-south orientation with two levels: the upper houses three bedrooms, and the lower contains shared spaces. This arrangement allows the house to face the Mediterranean, offering views of distant mountains and coves.
Architectural Design and Construction
The house showcases an outward-facing design but remains protected at the rear by terracing on the steeply sloped land. The structure adheres to a long, continuous wall parallel to the access road, connecting to a shorter wall aligned with the neighboring plot’s boundary. These walls, crafted from local stone, not only form a large terrace but also set the stage for the building’s backdrop.
Unique Entryway and Internal Layout
Visitors enter the house from the sloping road at the land’s highest point (1.8 meters). This entry cleverly divides the home into two sections, linked by a central courtyard. This courtyard offers a glimpse of the remaining rocks from the site’s excavation. It connects to the stairway set against the facade facing the garden, highlighting the division into two distinct areas.
Maximizing Natural Light and Views
A smaller courtyard on the southwest corner acts like a light well, offering views of the rocky landscape from within the house, including the kitchen. Despite its attachment to the stone retaining wall, openings in these courtyards allow light to penetrate and create visual connections between the house’s two levels. This design is enhanced by the recessed volumes, cantilevered balconies, and overhanging terraces.
Integration of Outdoor and Indoor Spaces
A significant portion of the land remains undeveloped, as the house occupies one corner, creating a large, flat platform that stretches towards the horizon. This area serves as the leisure core, especially during the summer. Terraces, a garden, a barbecue area, and a swimming pool integrate seamlessly with the interior spaces like the living room, dining room, and kitchen through extensive use of large plate glass windows. This open design is further defined by the upper storey’s lift-slab, which extends beyond the lower floor, creating a striking contrast between the two levels.
Photography by José Hevia
Visit Pepe Gascón Arquitectura
- by Matt Watts