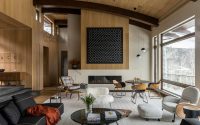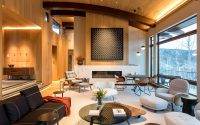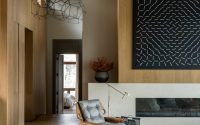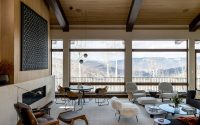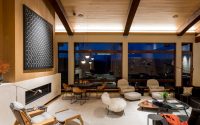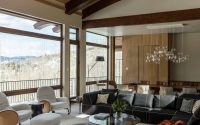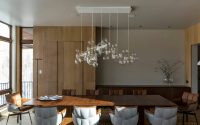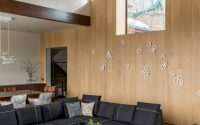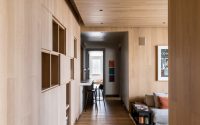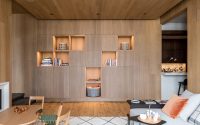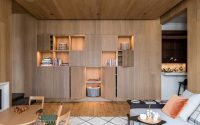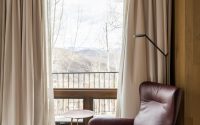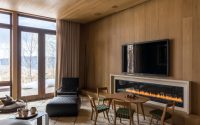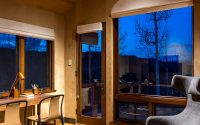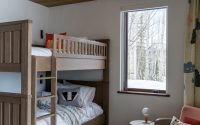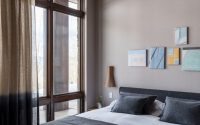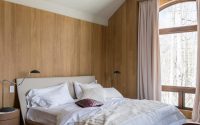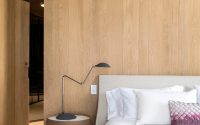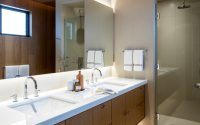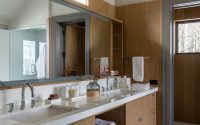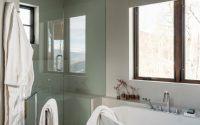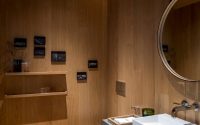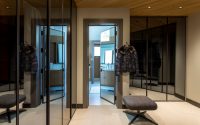Edgewood House by Menendez Architects
Redesigned in 2016 by Menendez Architects and Patricia Martinez Arquitetura, Edgewood House is a ski-in-ski-out home situated in Snowmass Village, Colorado.


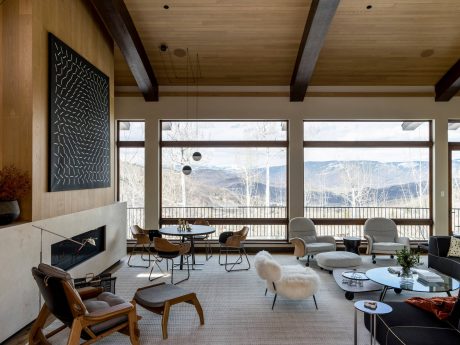
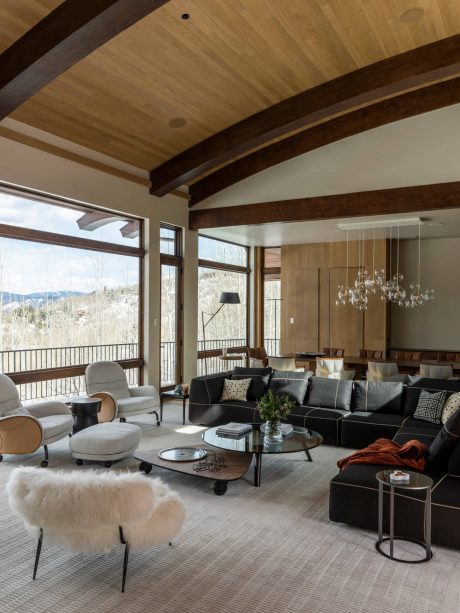
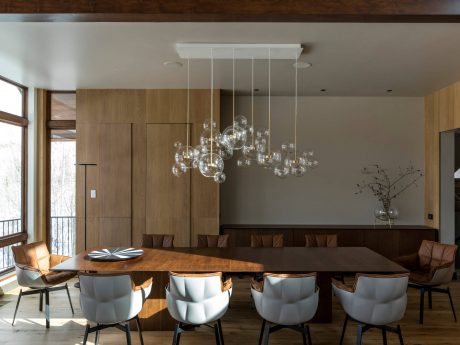
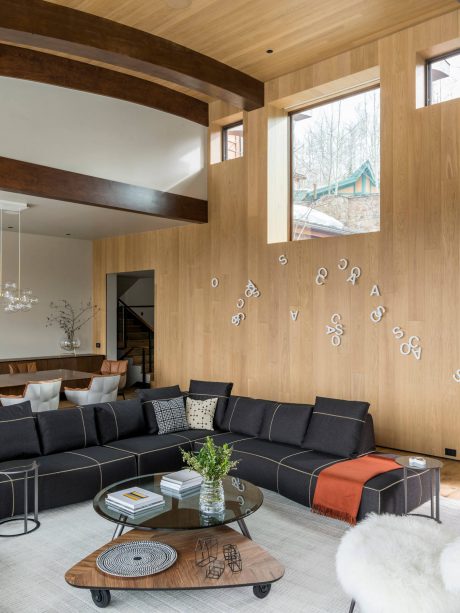
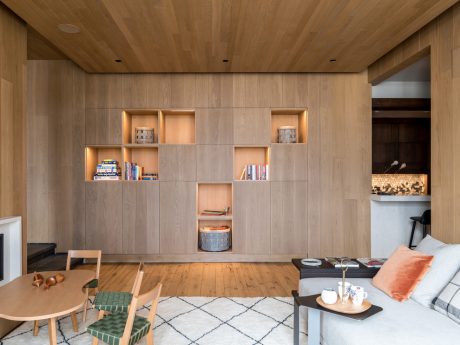
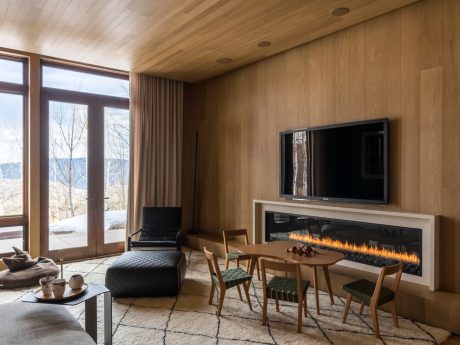
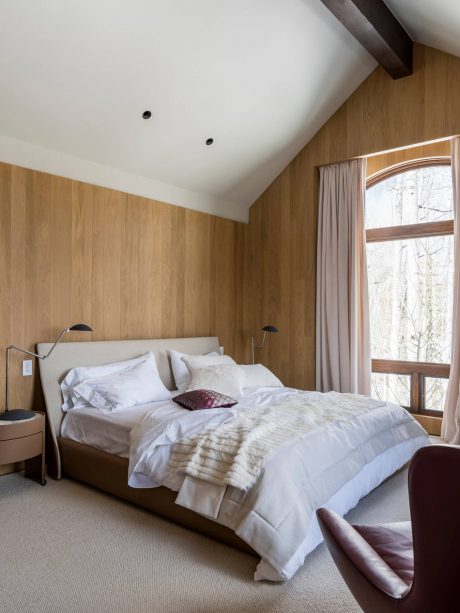
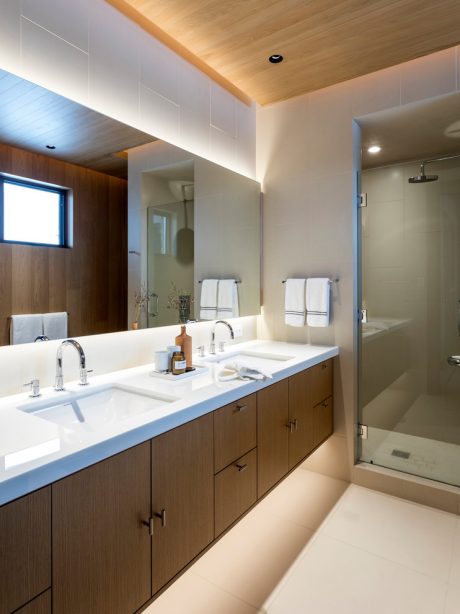
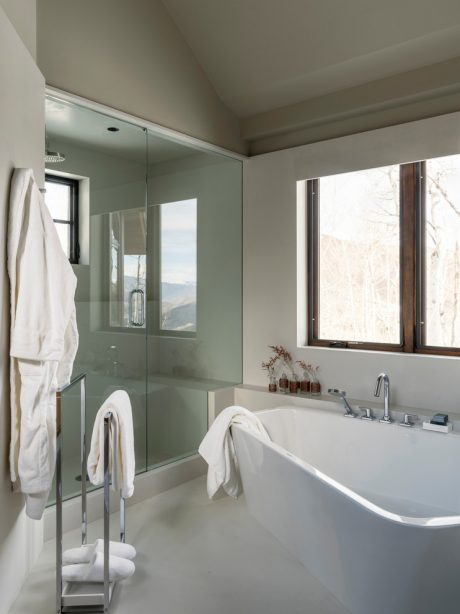
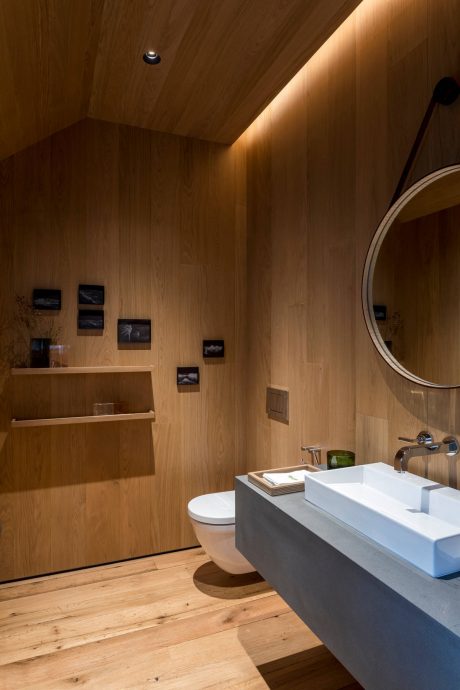
About Edgewood House
Welcome to Edgewood House, where the rugged charm of Snowmass Village, Colorado, meets the sleek lines of modern design. In 2016, Menendez Architects, in collaboration with designer Patricia Martinez Arquitetura, transformed this ski-in-ski-out home into a seamless blend of Mountain Contemporary and South American styles.
A Modern Retreat Amidst the Rockies
Set against the backdrop of the towering peaks, Edgewood House stands as a proud example of modern architecture. Its facade combines wood and stone, creating a visual dialogue with its forested surroundings. The expansive windows open up to the Colorado sky, inviting in light that plays off the natural materials.
Warmth Meets Simplicity Inside
Inside, the living room is a spacious haven, its large fireplace a focal point for family gatherings. The natural wood ceilings and floors flow throughout, while carefully chosen furniture pieces add a touch of South American flair. In the dining room, a striking glass chandelier hangs above the table, a modern counterpoint to the organic forms that define the space.
Transitioning to private quarters, the bedrooms are havens of peace. The master suite pairs a plush bed with large windows, offering views of the snow-capped mountains. Each guest room, whether it features bunk beds for a youthful spirit or a simple, graceful setup, provides a restful place after a day on the slopes.
Edgewood House’s bathrooms blend functionality with style. In the master bath, a freestanding tub and glass shower reflect the clean lines seen throughout the home. A guest bathroom reveals clever use of space, with wood-panelled walls and modern fixtures emphasizing the home’s contemporary mountain aesthetic.
This home represents a harmonious balance between a love for the great outdoors and a desire for modern comfort. It’s a place where every detail works in concert to create an inviting, stylish space that remains true to its mountain roots. Edgewood House is not just a marvel of design; it’s a welcoming home ready for memories to be made.
Photography by Fran Parente
Visit Menendez Architects
- by Matt Watts