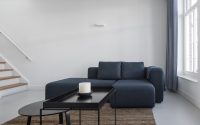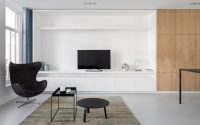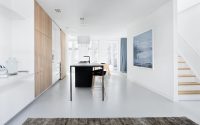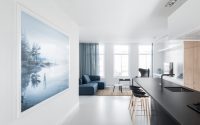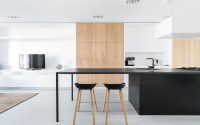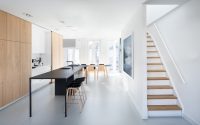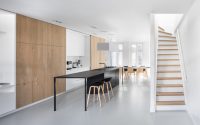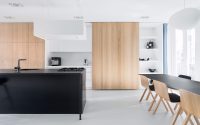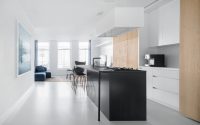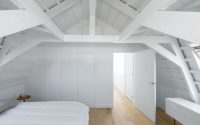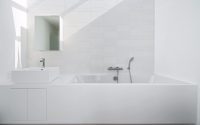Home 13 by i29 Interior Architects
Designed in 2017 by i29 Interior Architects, Home 13 is a modern loft apartment located in Amsterdam, The Netherlands.

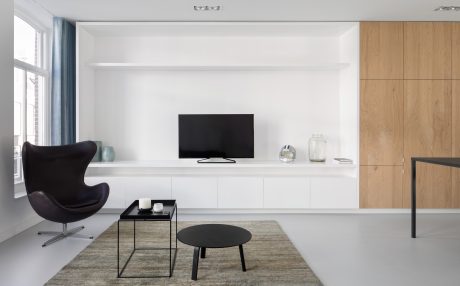
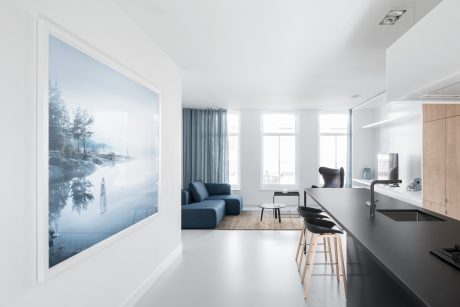
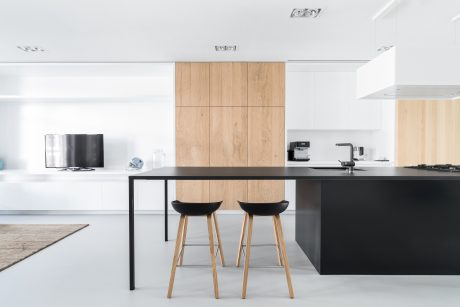
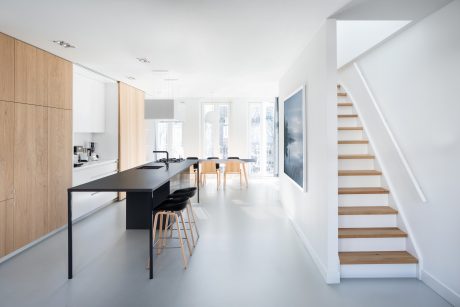
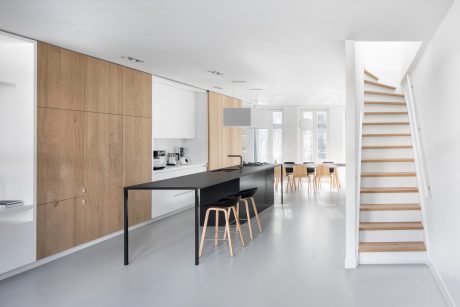
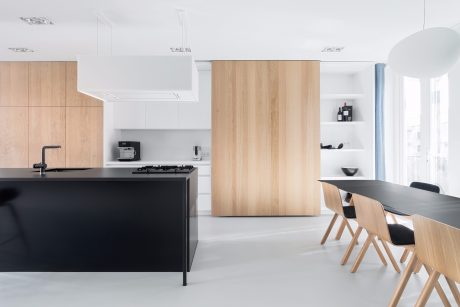
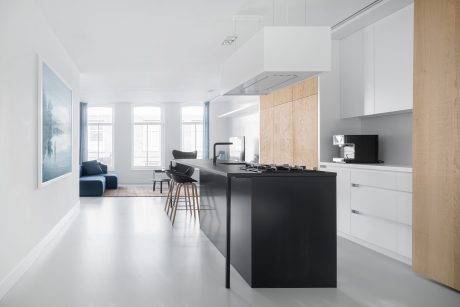
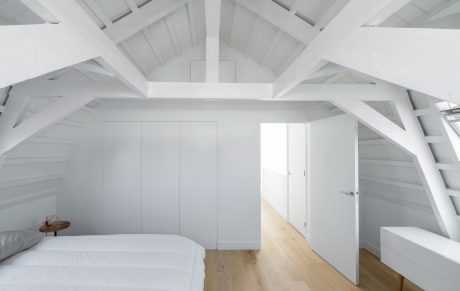
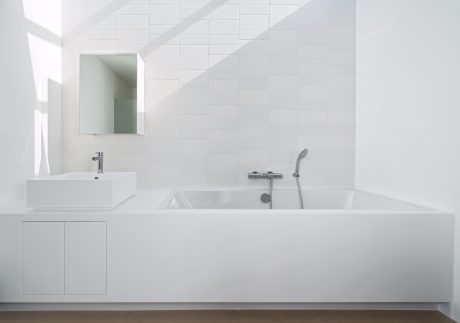
About Home 13
Transforming a Classic Amsterdam Loft
In Amsterdam’s de Pijp district, a former rental apartment underwent a major transformation by i29, turning it into a fresh and spacious loft. Initially, the space was cramped, with numerous rooms and limited daylight. The project’s primary goal centered on enhancing natural light use and creating an expansive feel.
A Unified Living Space
A single, integrated wall cabinet now unites the living, kitchen, and dining areas with a sweeping design. This multifunctional piece incorporates storage, a television cabinet, and a custom-designed kitchen, which remains out of sight behind two large sliding panels. Moreover, a striking black kitchen island, coupled with a tall table, stands centrally, delineating the area.
Cohesive Design Elements
The design employs a simple yet effective material palette: expansive oak wall panels, pristine white plastered walls, dark blue furniture, and light grey synthetic floors. This choice fosters a seamless aesthetic flow throughout the loft, balancing the bright, open space with darker, contrasting furniture.
Contrasts and Comfort
The furniture, in shades of black and dark blue, contrasts strikingly against the loft’s overall brightness. The top floor, home to two bedrooms and a bathroom, features a consistent white finish. This level’s design harmonizes with rough oak flooring, enhancing the loft’s airy ambiance. The inclusion of a built-in bath and a custom sink made from LG HiMacs integrates smoothly with the surrounding space, underscoring the loft’s cohesive design ethos.
By focusing on maximizing natural light and utilizing a thoughtful material scheme, this Amsterdam loft now stands as a testament to modern, spacious living. The transformation by i29 has not only redefined the use of space but also created an environment that feels both expansive and welcoming.
Photography courtesy of i29 Interior Architects
Visit i29 Interior Architects
- by Matt Watts