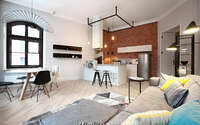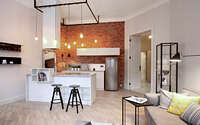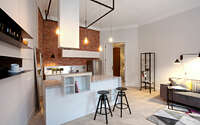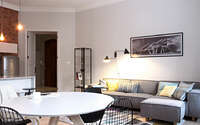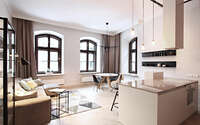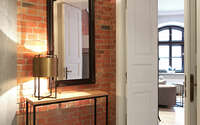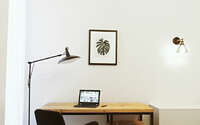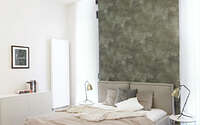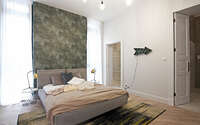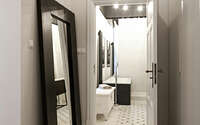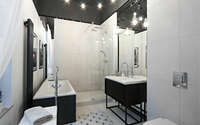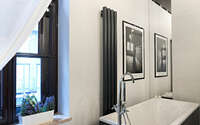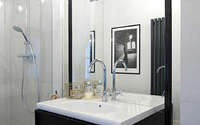Koneser Apartment by Soma Architekci
This 78 m2 Koneser Apartment by Soma Architekci is located in a historic building of the Warsaw Koneser Vodka Factory.









About Koneser Apartment
City Center Chic for the Modern Enthusiast
Designed for urbanites, this rental apartment meets the lively pace of 1-2 people in the city center. Ideally, it suits a ‘connoisseur’ who will value its unique spot in the Koneser Vodka Factory’s historic setting.
A Blend of Gothic Style and Contemporary Life
Strategically located in Warsaw, the Koneser Factory is a relic of 19th-century European architecture, boasting red brickwork and gothic details. Now, as it undergoes revitalization, it’s poised to become a buzzing nucleus of Old Praga. Here, the original architectural vision by L. Iwanowski and K. Loeweg gains a fresh breath of life, thereby creating a space that’s both prestigious and unique.
Industrial Roots Infusing Modern Interiors
Accordingly, the interior design echoes the building’s industrial past, a clear choice from the start for both the investor and the designer. The apartment features walls stripped of plaster to reveal restored brick, setting a raw yet refined stage. Additionally, the original doors, removed during construction, are being rejuvenated for their second act.
Harmonious Fusion of Old and New
Moreover, the interior is a thoughtful composition of contemporary and vintage elements against the brick canvas. Black lacquered steel details and classic loft lighting enhance the modern furniture, while soft textiles and Polish decor add elegance and comfort. In the living room, the iconic Vertigo lamp by Constance Guisset for Petite Friture presides over the dining area, exemplifying the design’s sophisticated edge.
The kitchen’s design, almost a piece of art, minimally interrupts the brick wall’s presence. Likewise, the large bedroom melds comfort with a touch of whimsy. Even the bathroom decor nods to the building’s era, featuring stucco that complements the apartment’s cohesive design, including a provocative photograph by Szymon Brodziak.
Finally, thanks to the trust placed in the designers, the project, led by Soma Architekci, progressed swiftly with minimal revisions. This collaboration proved to be a joy for both parties, resulting in an abode that celebrates a harmonious blend of Warsaw’s rich history and modern design.
Photography courtesy of Soma Architekci
Visit Soma Architekci
- by Matt Watts