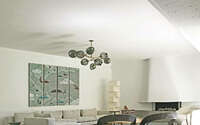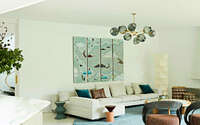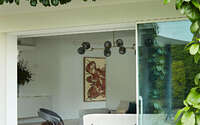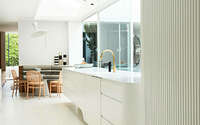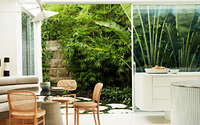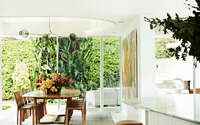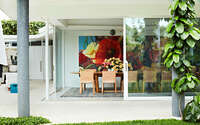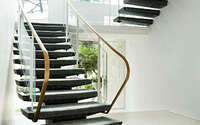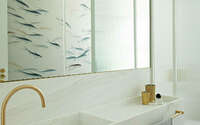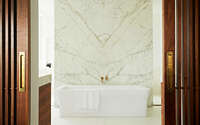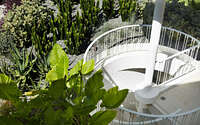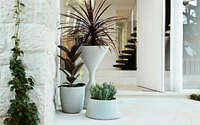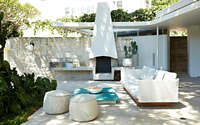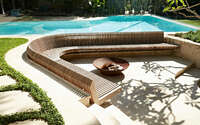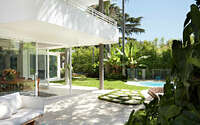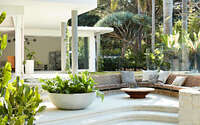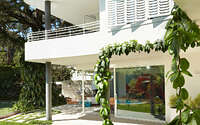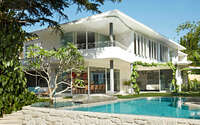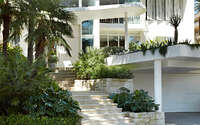The Heritage of Modernism by Luigi Rosselli Architects
The Heritage of Modernism project is a mid-century modern residence redesigned in 2018 by Luigi Rosselli Architects located in Sydney, Australia.

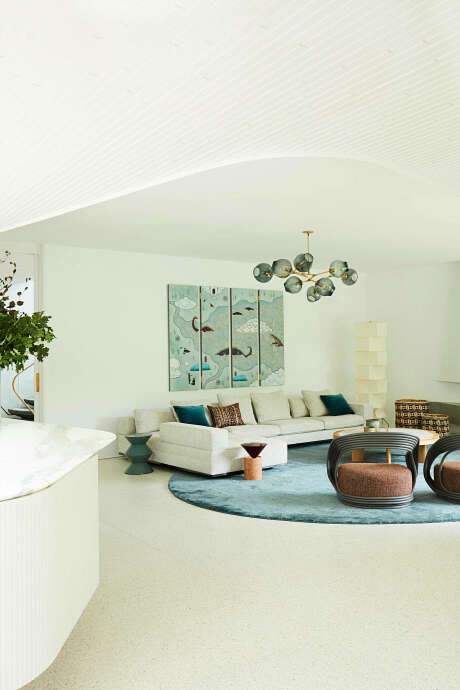
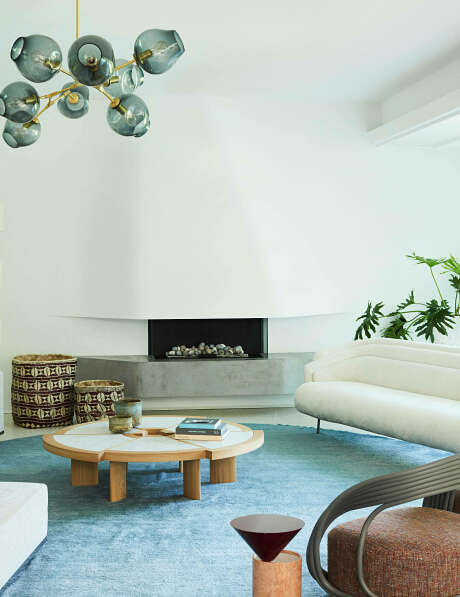
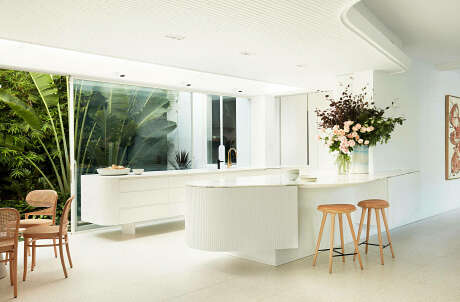
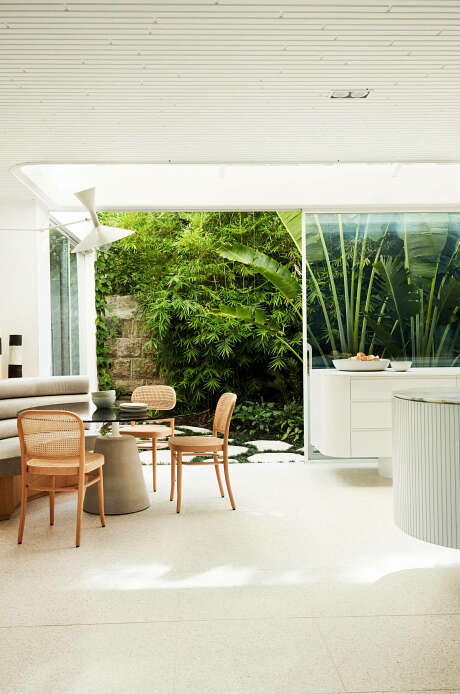
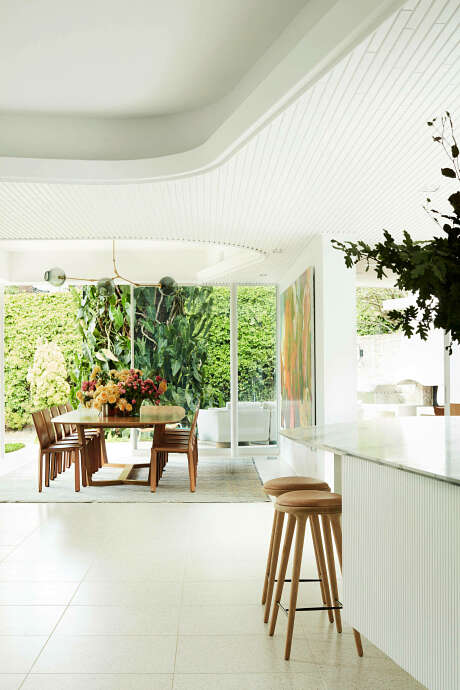
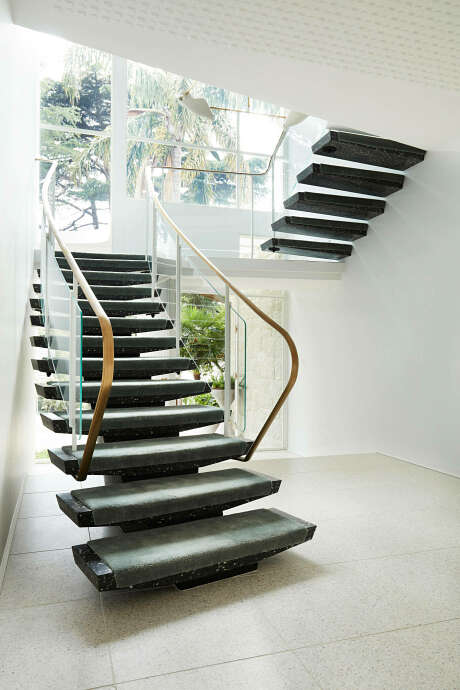
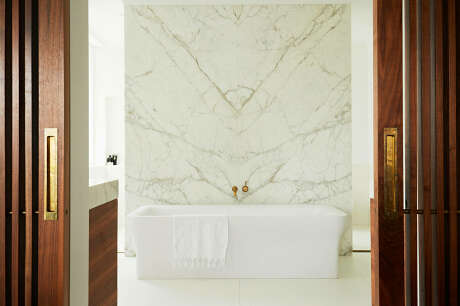
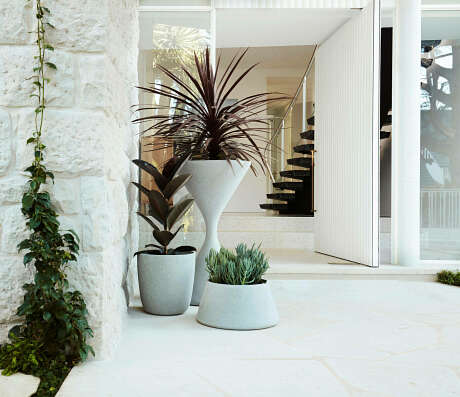
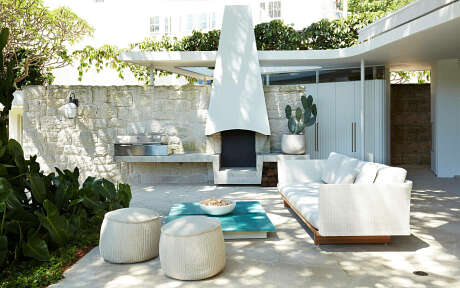
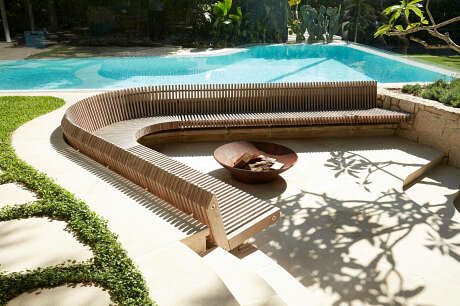
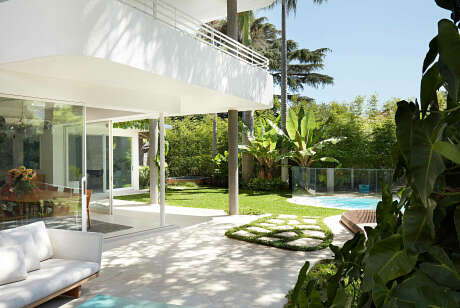
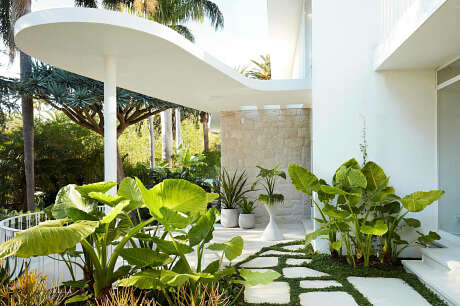
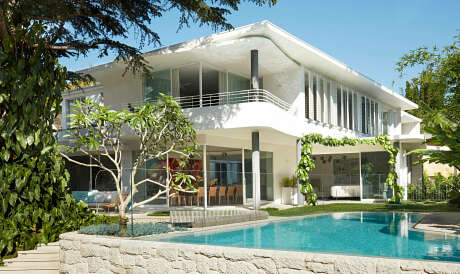
About The Heritage of Modernism
Modernist Revival in Sydney
In Sydney, a light touch has reinvigorated a classic modernist home, originally crafted by George Reeves in 1963. Alterations, though minimal, have significantly refreshed the building’s vitality. The homeowners recognized the solid foundation of their abode’s layout but sought to strengthen the indoor-outdoor flow and update the home’s aging facade. Therefore, enhancing these connections and restoring the home’s glory became the renovation’s cornerstone.
Niemeyer’s Influence and Architectural Harmony
The influence of Oscar Niemeyer, a legendary Brazilian architect, permeates the residence. This is most apparent in the sweeping concrete awning that marks the entry, setting a striking first impression along the verdant drive. Inside, the home remains true to its modernist roots, with original features like the single stringer switchback stair and the undulating ceiling bulkheads in communal areas, all meticulously restored.
A Seamless Blend of Inside and Out
The renovation’s subtle yet profound impact shines in the communal spaces. New skylights introduce additional brightness, while the removal of walls and bulky windows has made space for expansive steel and glass windows. These transparent barriers, stretching from floor to ceiling, open fully to unite the home’s interior with Romaine Alwill’s tastefully restrained colour scheme and Will Dangar’s lush tropical landscaping, allowing nature to take its place at the heart of the design.
Photography courtesy of Luigi Rosselli Architects
Visit Luigi Rosselli Architects
- by Matt Watts