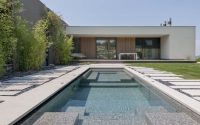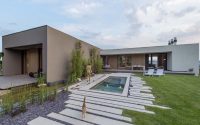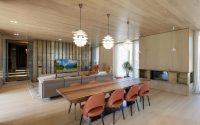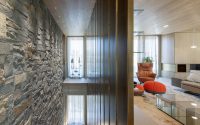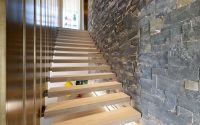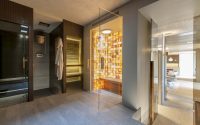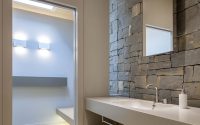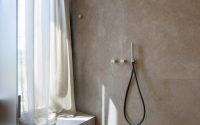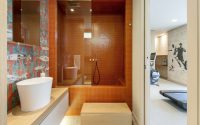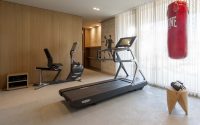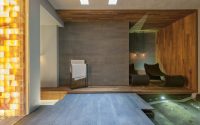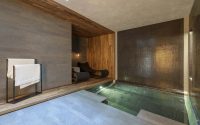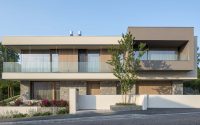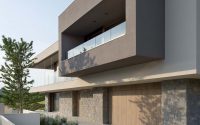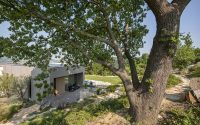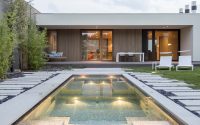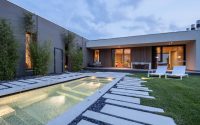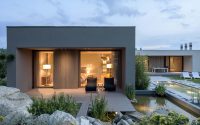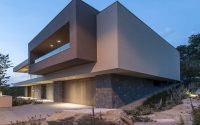ETF Home by ARCHINOW!
Located in San Marino, ETF Home is a contemporary two-story house designed in 2014 by ARCHINOW!

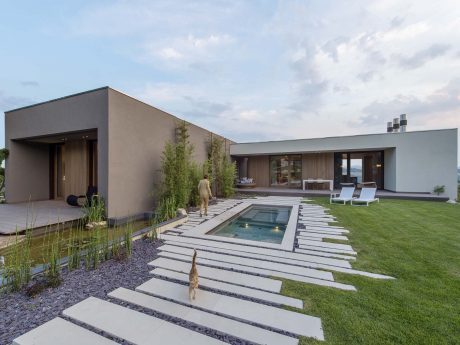
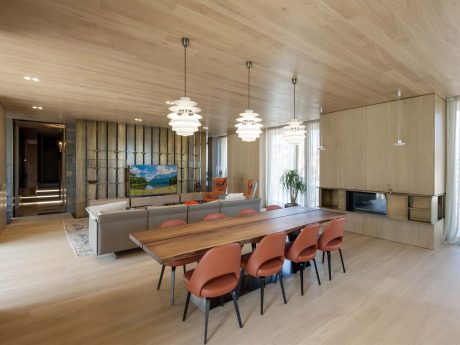
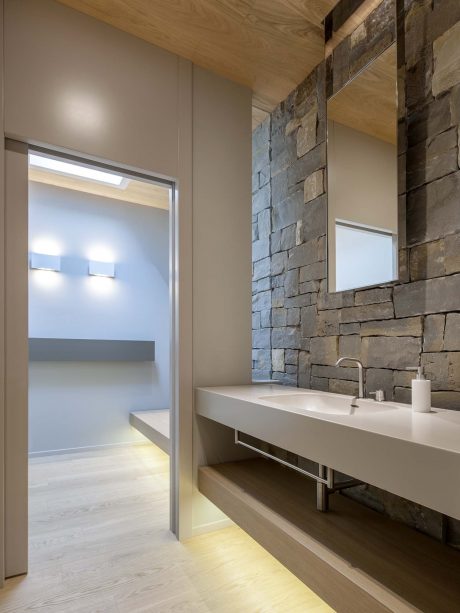
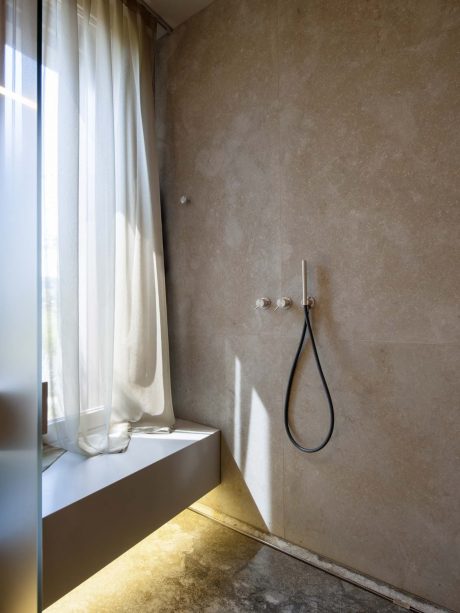
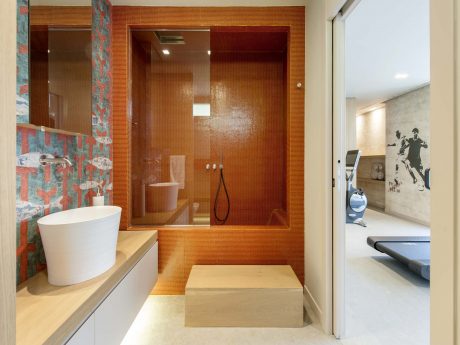
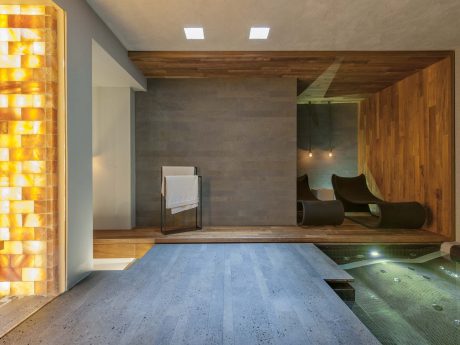
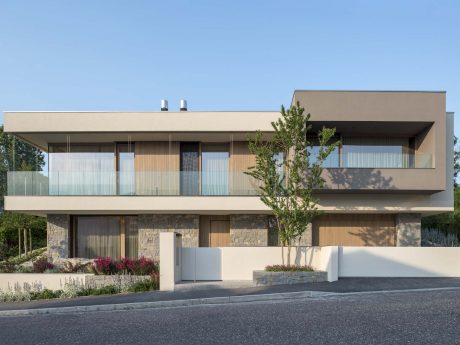
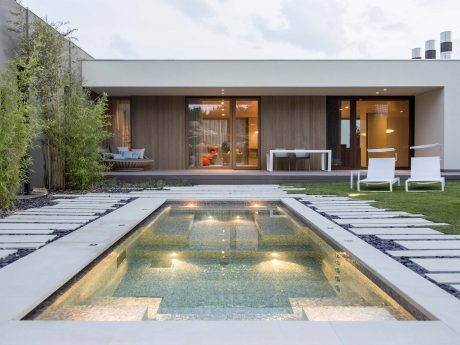
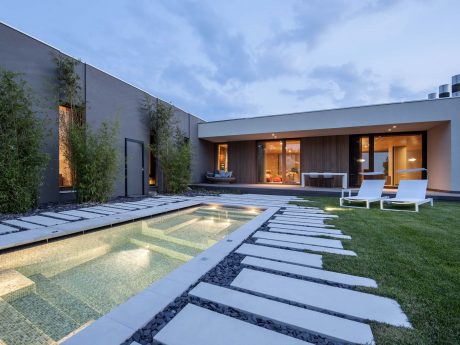
About ETF Home
Introducing ETF_Home: A Sanctuary for Relaxation
A couple of bankers sought a private haven in ETF_Home, aiming for a space where they could reconnect with themselves, away from their hectic careers. This desire led to the creation of a residence that perfectly balances intimacy with comfort.
Design Inspired by Nature
The stunning views of Valmarecchia and the majestic century-old oak tree on the property inspired the home’s “L” shaped design. This layout fosters a unique relationship between the indoor spaces and the surrounding landscape. Moreover, it encloses a secluded courtyard, carefully hiding the home’s private aspects, which then reveal themselves through large windows facing the central patio. A stone pathway gently leads to the pool, equipped with various water features for ultimate relaxation.
The home’s main floor, bright and airy, seems to float above the ground, resting on a robust foundation clad in quarry-split stone. In the bedroom, the design thoughtfully extends upwards, framing the view of the century-old oak, integrating nature into the living space.
Interior Design: A Study in Contrasts
Inside, the home showcases a disciplined approach to design, paying meticulous attention to detail. The interior thrives on the dialogue between different materials and finishes, creating subtle contrasts of texture and sheen. Burnished brass, durmast wood floors and ceilings with a “zero gloss” finish, saw-cut teak in the spa, and volcanic stone combine to create a sensory experience that is both refined and natural.
Philosophy Behind the Project
The design philosophy emphasizes the harmony between filled and empty spaces, and the interplay of light and shadow. This approach crafts an environment conducive to emotional connection, bridging the body, mind, and spirit through simple yet profound connections. This philosophy reflects deep contemplation and an understanding of the residents’ needs, culminating in a space that not only resides in harmony with its landscape but also promotes inner peace and wellbeing.
Photography by Giovanni De Sandre
Visit ARCHINOW!
- by Matt Watts