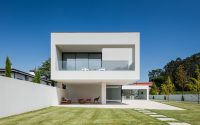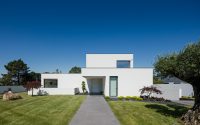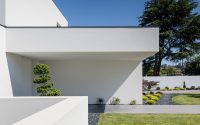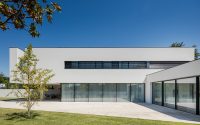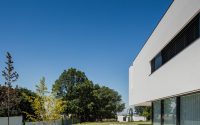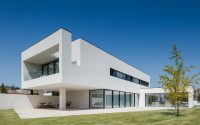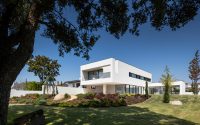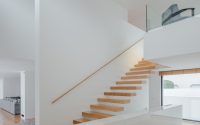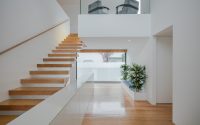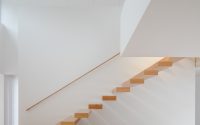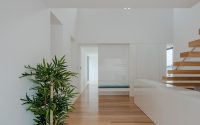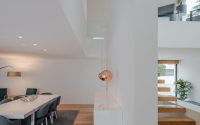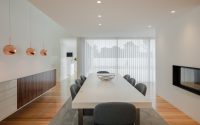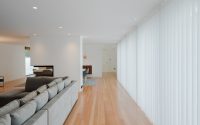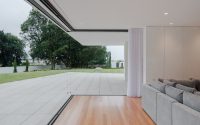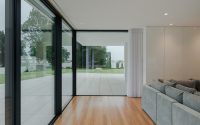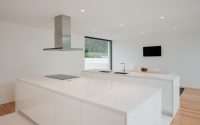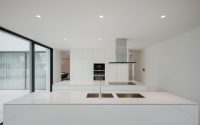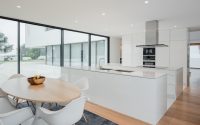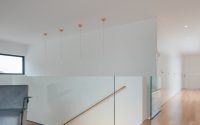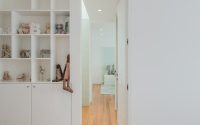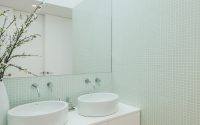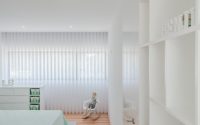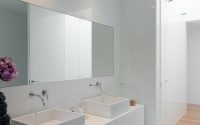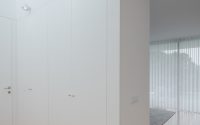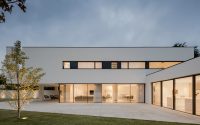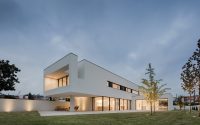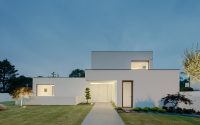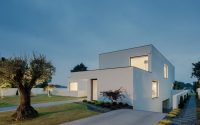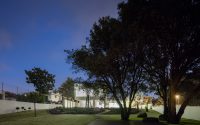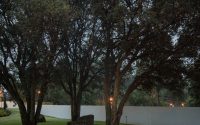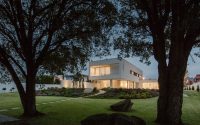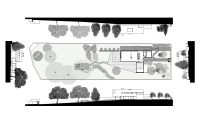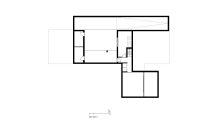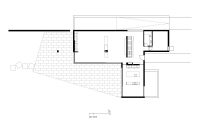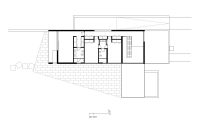House Bl by Hugo Monte
House Bl is a modern two-story house located in Póvoa de Varzim, Portugal, designed in 2017 by Hugo Monte.

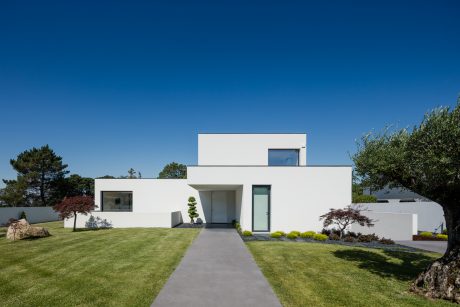
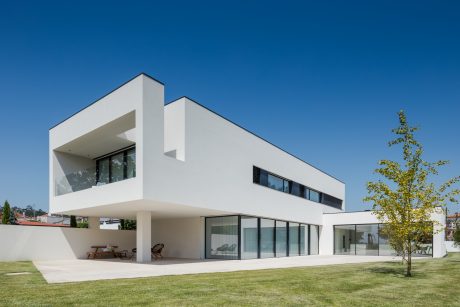
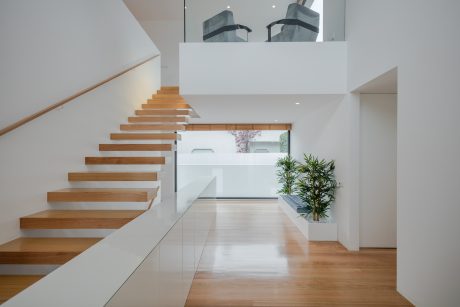
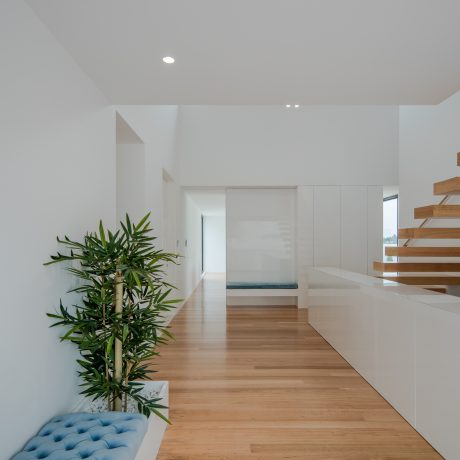
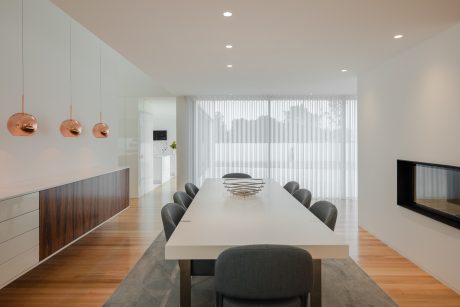
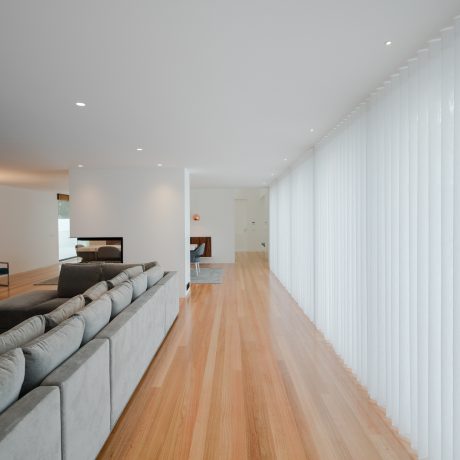
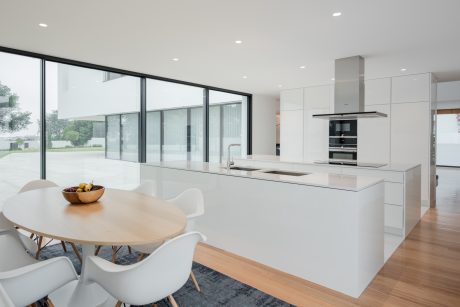
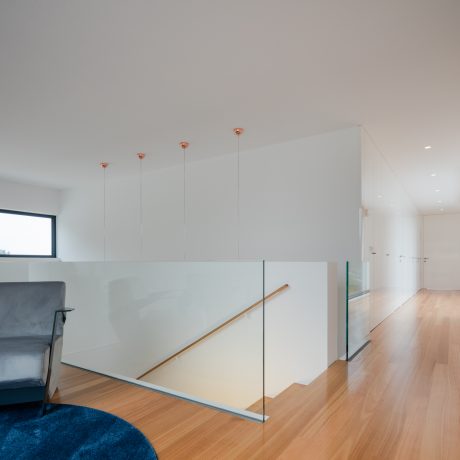
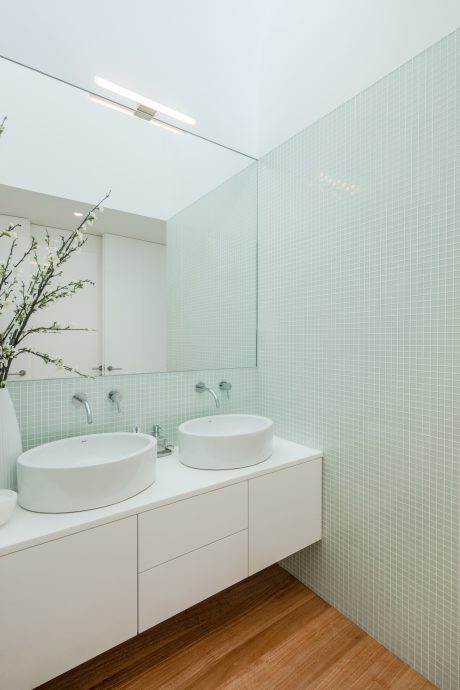
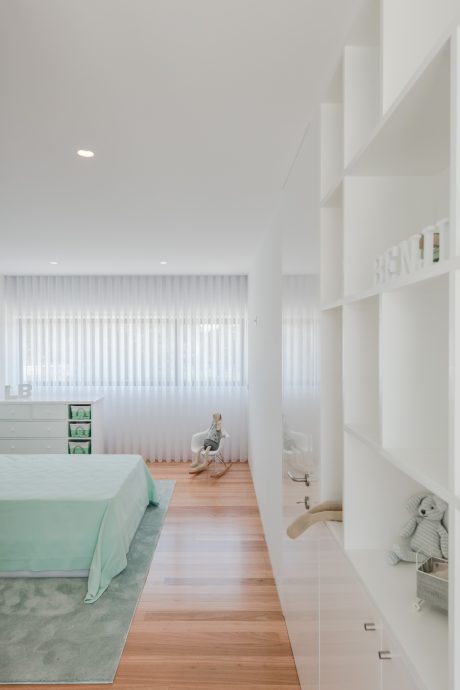
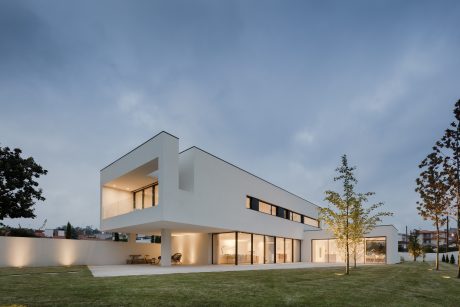
About House Bl
Introducing BL House: Where Modern Design Meets Rural Charm
Set against a rural backdrop, BL House effortlessly connects with the outdoors via an expansive patio. This patio leads to a cozy sunken fire pit, perfect for relaxation and reflection. Right from the entrance, a spacious, light-filled hall hints at the home’s other spaces. It seamlessly links all three floors, simplifying movement throughout the house.
A Thoughtfully Designed Space on a Generous Plot
Occupying a rectangular east/west plot of 2,748 square meters (29,579 square feet), BL House responds to its substantial site with a three-story structure designed to meet everyday needs. At the project’s inception, the vision was clear, thanks to a detailed brief from the clients.
The basement boasts a garage, accessible via an outdoor ramp easing the transition between levels. Also housed here are two storage rooms, a technical area, and a designated workout room.
A Heartwarming Welcome: The Entrance Floor
The street-level floor welcomes visitors with a double-height hall that introduces the social heart of the home. A staircase in this central area connects all the floors. Just off the hall, you’ll find an office and a toilet, with the living room and kitchen beyond. These spaces, visible and accessible to each other, extend outdoors through large glass panels, blurring the lines between inside and outside.
Privacy and Panoramas: The Upper Floor
Upstairs, a reading lounge offers a peaceful retreat, connected to the main hall. A corridor with closets leads to two bedrooms, joined by a shared bathroom. The master suite commands attention with its private bathroom, walk-in closet, and spacious balcony. This west-facing balcony provides stunning garden views, promising serene moments at day’s end.
Garden Oasis: Embracing Outdoor Living
The outdoor area pays homage to the property’s century-old cork oaks, pivotal in shaping the garden’s design and ambiance. Central to this outdoor haven is the sunken fire pit, creating a focal point for gatherings and quiet contemplation alike. BL House merges modern living with the timeless beauty of its rural setting, offering a unique blend of comfort and connection to nature.
Photography by João Morgado
Visit Hugo Monte
- by Matt Watts