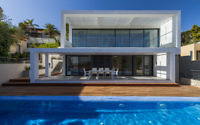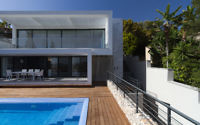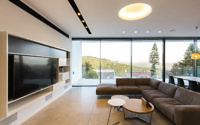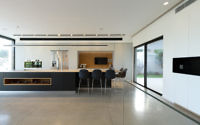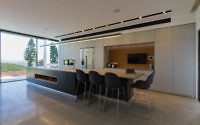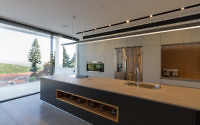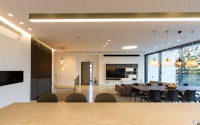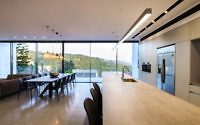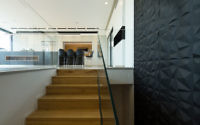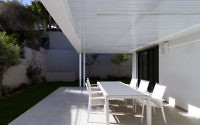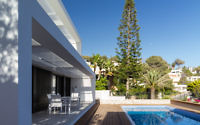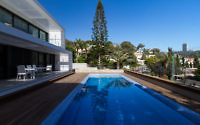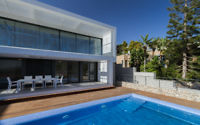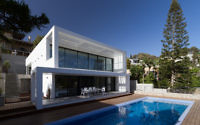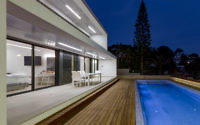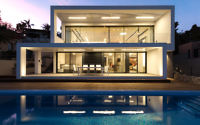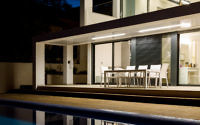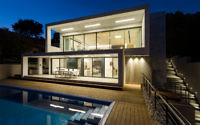Lauterbach Residence by Saab Architects
Designed in 2017 by Saab Architects, Lauterbach Residence is a two-story private house located in Haifa, Israel.

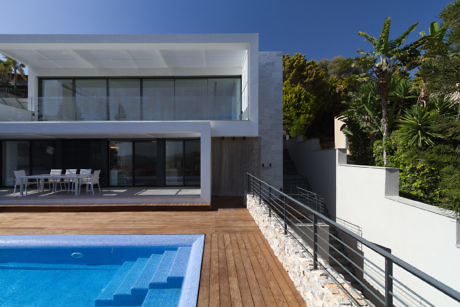
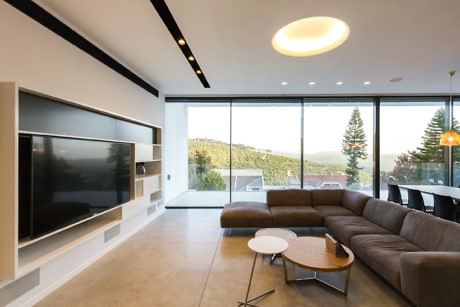
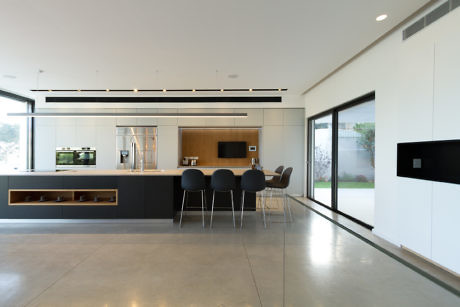
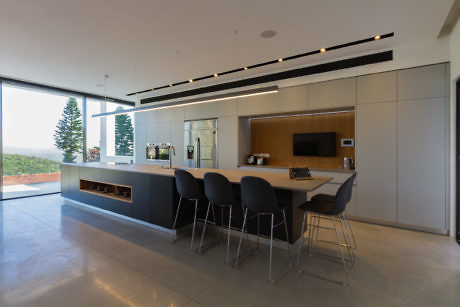
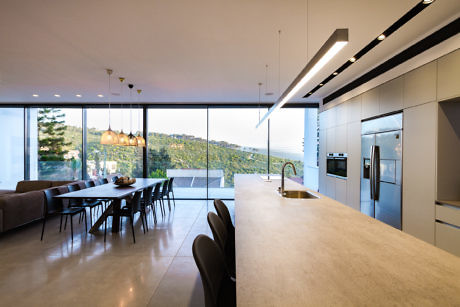
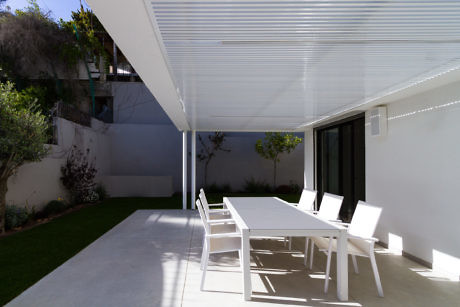
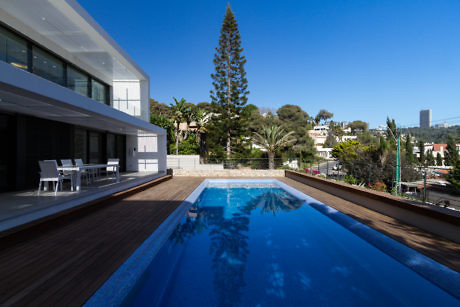
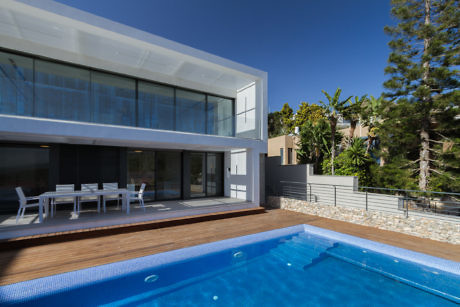
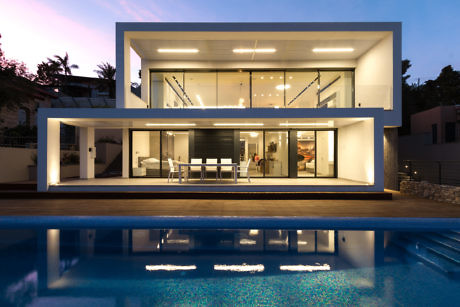
About Lauterbach Residence
Nestled in the bustling hills of Haifa, Israel, the Lauterbach Residence emerges as a paragon of contemporary design. Conceived by the visionary minds at Saab Architects in 2017, this two-story house epitomizes the seamless blend of modern aesthetics with functional elegance.
Modern Marvel in Mediterranean Haifa
The residence’s facade boasts a pristine white exterior, starkly contrasted by the azure blue of its infinity pool. This outdoor haven invites residents and guests to bask in the serenity of rippling waters against the backdrop of Haifa’s lush landscape. The wooden deck, a warm juxtaposition to the cool white of the structure, offers a perfect spot for alfresco dining under the open sky.
Architectural Symmetry Meets Natural Beauty
Transitioning from the exterior, the expansive patio leads into an interior that echoes the outside world’s clarity. Floor-to-ceiling windows frame the surrounding greenery, grounding the residence in its natural setting. The outdoor dining area, sheltered under a modern pergola, bridges the transition from the vibrant outdoors to the tranquil indoor spaces.
The home’s interior unfolds in a symphony of clean lines and minimalist design. The open-plan dining area, illuminated by statement lighting, offers panoramic views that extend to the horizon. Here, the conversation flows as freely as the natural light, setting the stage for memorable gatherings.
Heart of the Home: The Contemporary Kitchen
The kitchen stands as the heart of the Lauterbach Residence, where form meets function in a sleek display of modernity. An elongated island offers a communal space for culinary exploration, complemented by state-of-the-art appliances that cater to both the casual cook and the gourmet chef.
In the living room, comfort merges with style. A spacious sectional sofa offers a front-row seat to Haifa’s rolling hills, while the understated elegance of the furniture pieces ensures that the view remains the room’s focal point.
The Lauterbach Residence by Saab Architects not only stands as a testament to contemporary design but also as a harmonious integration with its Mediterranean environment. Every room, every view, every detail speaks of a curated lifestyle that is both luxurious and inviting. This architectural masterpiece is more than just a house; it’s a statement of living artfully amidst the beauty of Israel’s natural canvas.
Photography courtesy of Saab Architects
Visit Saab Architects
- by Matt Watts