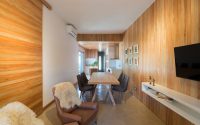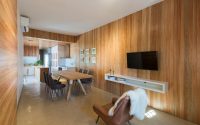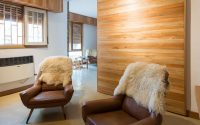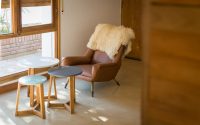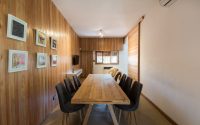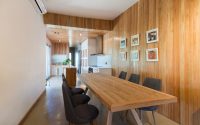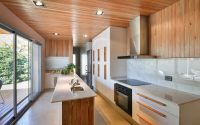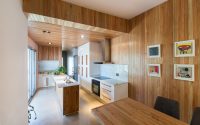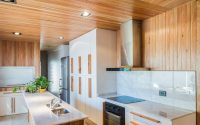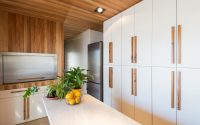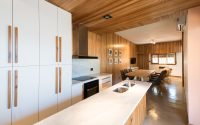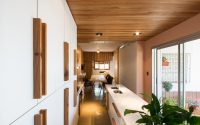Home in Córdoba by Schlatter Arquitectura
Designed by Schlatter Arquitectura, Home in Córdoba is a modern rustic residence situated in Córdoba, Argentina.









About Home in Córdoba
Welcome to “Home in Córdoba,” designed by Schlatter Arquitectura. This charming home in Córdoba, Argentina, offers a fresh perspective on rustic design.
Rustic Charm Meets Modern Living
As you step inside, the blend of traditional materials and modern fixtures immediately grabs your attention. The dining area, with its robust wooden table and comfortable chairs, invites family gatherings. Wood-paneled walls radiate warmth, while the sleek TV adds a touch of contemporary convenience.
Moving into the kitchen, the clean lines of white cabinetry contrast with natural wood accents. This space marries functionality with style, featuring state-of-the-art appliances and ample storage. The central island, topped with marble, serves as the perfect spot for meal prep or a casual breakfast.
Sunlit Spaces and Cozy Corners
Natural light floods the kitchen, thanks to large glass doors that offer a view of the outdoors. The open plan ensures that even as you cook, you remain part of the conversation. Stepping further, the continuity of wooden paneling creates a cozy corner with plush armchairs—a perfect nook for reading or enjoying a quiet moment.
Seamless Indoor-Outdoor Living
In Home in Córdoba, every room flows naturally into the next, celebrating the harmony between indoor and outdoor spaces. As a home in Argentina, it showcases a design that’s both rooted in its location and inviting to the modern dweller. This project, completed by Schlatter Arquitectura, makes a home more than just a place to stay—it’s a living experience.
Photography by Gonzalo Viramonte
Visit Schlatter Arquitectura
- by Matt Watts