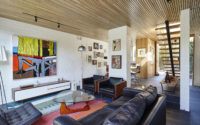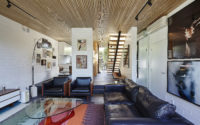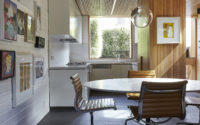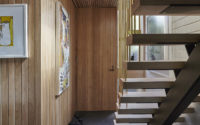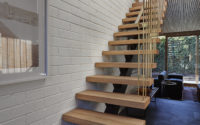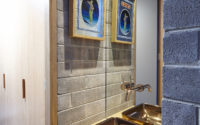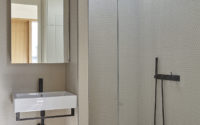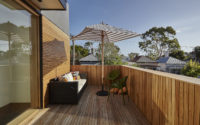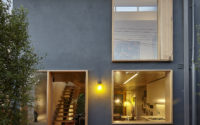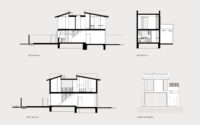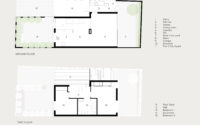The Terrace by Winwood Mckenzie Architecture
The Terrace is a modernist single family house located in Melbourne, Australia, designed in 2014 by Winwood Mckenzie Architecture.

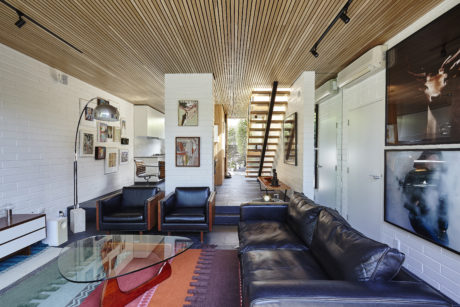
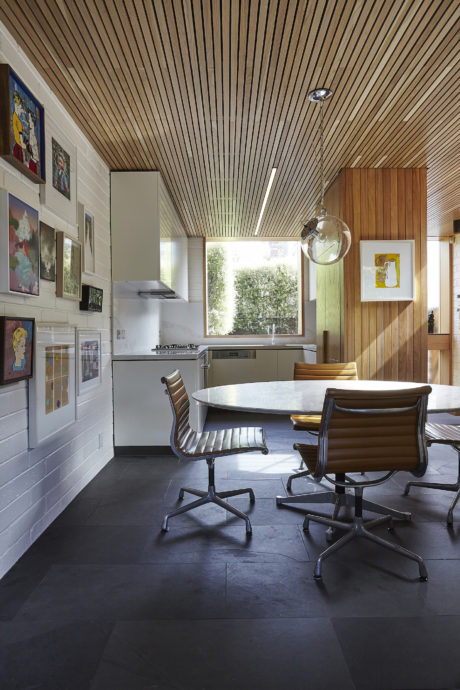
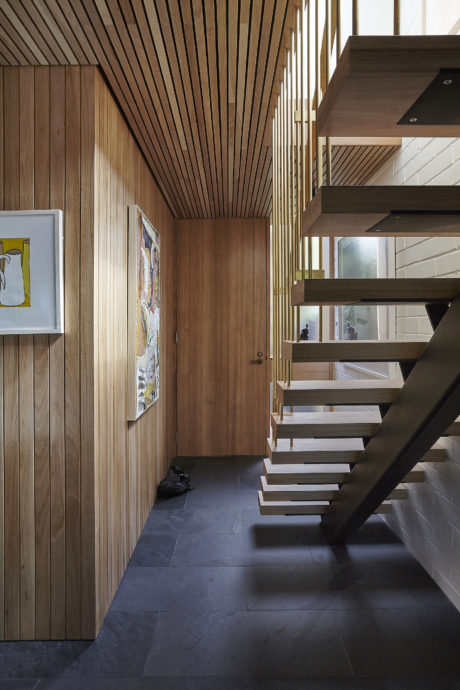
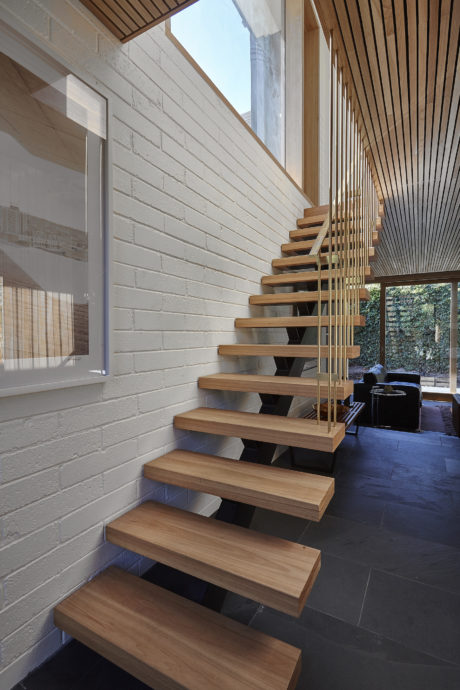
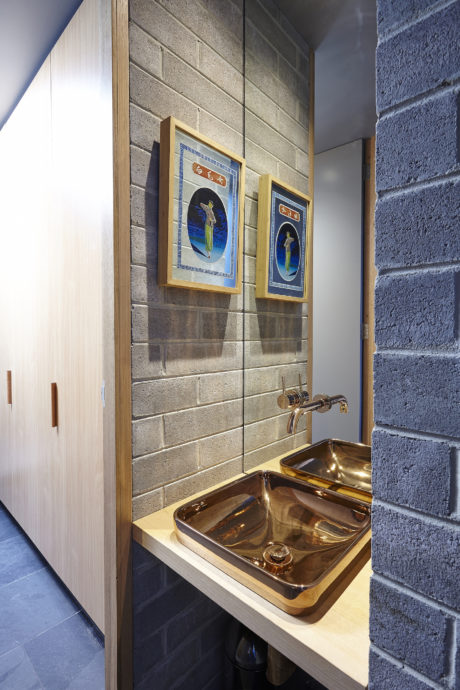
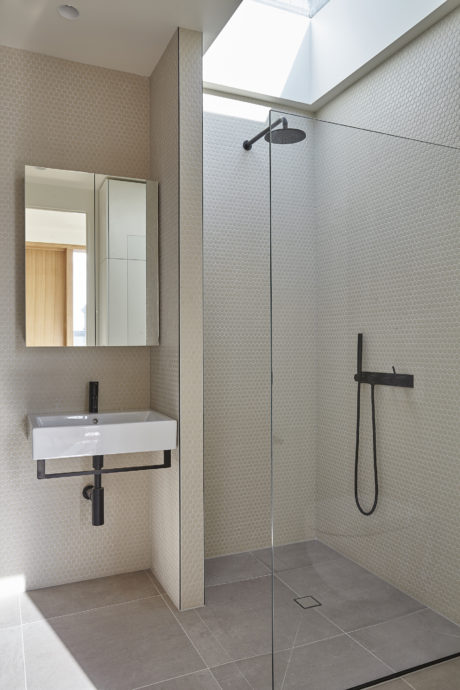
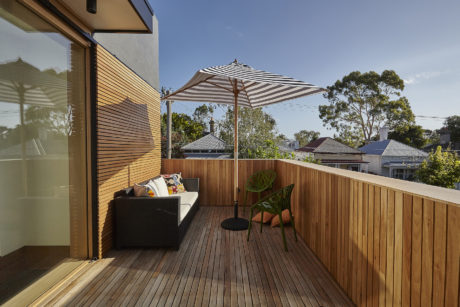
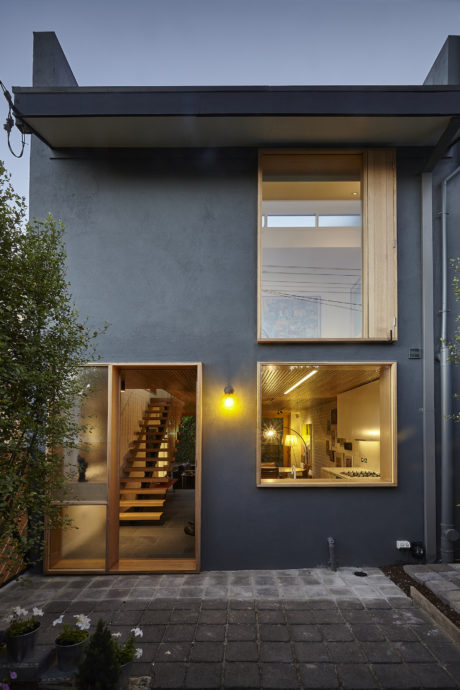
About The Terrace
Reviving Mid-Century Modernism
Thomas Winwood Architecture has transformed a compact 1970s townhouse into a serene, functional abode, brilliantly bridging old and new. This modernist makeover not only enhances light within the home but also introduces a detailed, tactile aesthetic.
A Nod to Australian Mid-Century Design
The owner’s deep-rooted appreciation for Australian mid-century modernism, inherited from living in a house his father designed, fueled the renovation’s direction. This inspiration led to the careful selection of materials, balancing finish quality and durability within a modest budget. Consequently, the project stands as a testament to the authentic, enduring charm of mid-century design.
Maximizing Compact Spaces
Every inch of space, in response to the client’s needs, received meticulous attention, ensuring no detail was overlooked. This dedication to precision significantly enhanced functionality. A striking brass handrail, capturing the western sunlight, adds a touch of elegance, while adjustments to the openings flood the interior with light, dramatically improving its ambiance. The incorporation of a new oak timber batten ceiling and slate floor (measured in both metric and imperial units for clarity) emphasizes the home’s modernist roots, providing both style and durability.
Blurring Indoor and Outdoor Boundaries
The redesign skillfully defies the original home’s spatial constraints, creating an illusion of expansiveness. It introduces three external areas, a redesigned kitchen, and a new bathroom that seamlessly extend the living space outdoors. A timber-lined roof deck at the stair’s summit offers breathtaking city views and an unexpected outdoor retreat in a dense urban setting.
A Legacy of Poetic Modernism
This project not only rejuvenates an otherwise ordinary building but also enriches its character, embodying the spirit of Australian modernist architecture. It significantly improves the inhabitants’ quality of life, continuing a legacy of poetic and functional design. Through thoughtful interventions and a reverence for material honesty, Thomas Winwood Architecture has crafted a space that pays homage to the past while embracing contemporary living needs.
Photography courtesy of Winwood Mckenzie Architecture
Visit Winwood Mckenzie Architecture
- by Matt Watts