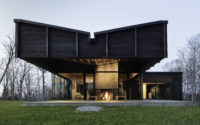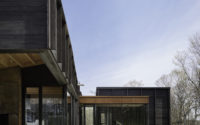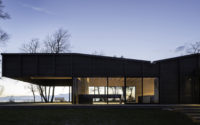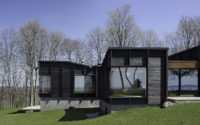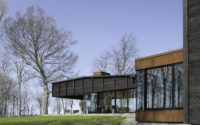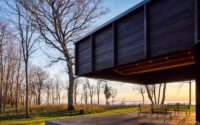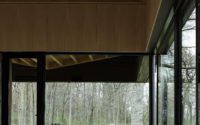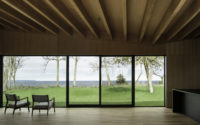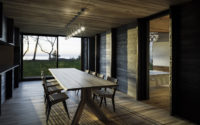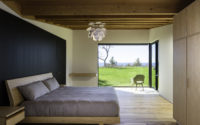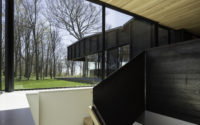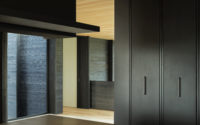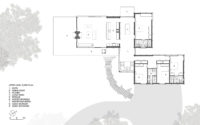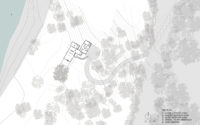Michigan Lake House by Desai Chia Architecture
Michigan Lake House is a contemporary lake house located in Traverse City, Michigan, designed in 2017 by Desai Chia Architecture.








About Michigan Lake House
A Modern Homestead Overlooking Lake Michigan
Nestled atop a woodland bluff, this home offers breathtaking views of Lake Michigan. Designed by Environment Architects of Traverse City, MI, it skillfully combines three distinct structures: a central ‘gathering’ area featuring the living room, kitchen, and a covered ‘vista’ seating terrace; alongside two ‘sleeping’ quarters, one for the master suite and another for the children’s bedrooms. A breezeway for dining seamlessly connects these elements.
Architectural Harmony with Nature
The home’s design mirrors the undulating landscape, with a roof that gently dips and rises. This playful nod to the area’s fishing village architecture adds a rhythmic beauty, highlighted by exposed wood beams forming asymmetrical vaults inside. The southern end boasts a 20-foot (6 meters) cantilevered roof, sheltering the ‘vista’ terrace for an expansive view of the lake and forests.
Sustainable Features and Local Materials
Rainwater collection and geothermal heating underscore the home’s commitment to sustainability. Carefully placed windows exploit natural ventilation, eliminating the need for air conditioning. The exterior, protected by ‘shou sugi ban,’ a Japanese technique of charring wood, resists rot and pests. This method also accentuates the facade’s depth, creating dynamic shadows throughout the day.
Inside, the spirit of the landscape lives on through reclaimed ash wood, transformed into cabinetry, flooring, and even custom furniture, preserving the memory of the land’s ancient ash trees.
Integrating Landscape and Design
The design extends beyond the house to the surrounding landscape, where a carefully selected array of native plants frames the views and manages stormwater. Local stone forms inviting outdoor seating, paths, and steps, further blending the home with its natural setting. This approach not only enhances the beauty of the property but also reinforces the bond between architecture and environment.
Photography by Paul Warchol
Visit Desai Chia Architecture
- by Matt Watts