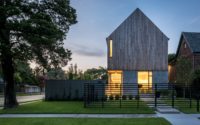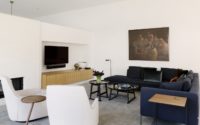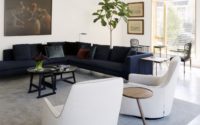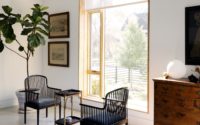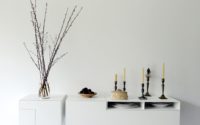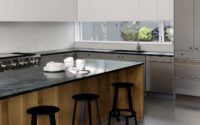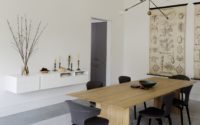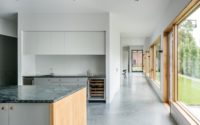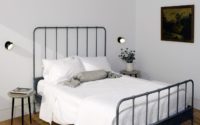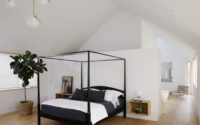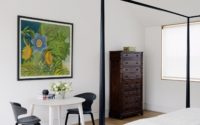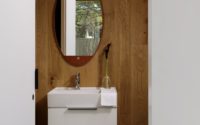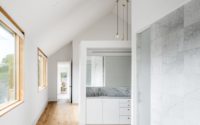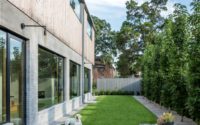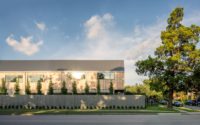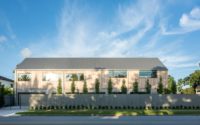Family HQ by Viviano Viviano
Situated in Houston, Texas, Family HQ is a modern single family house designed in 2016 by Viviano Viviano.

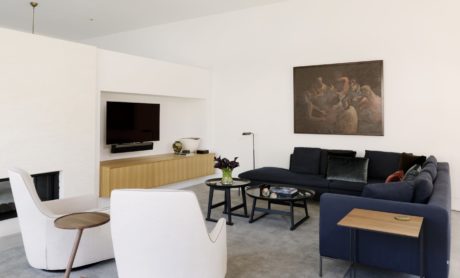
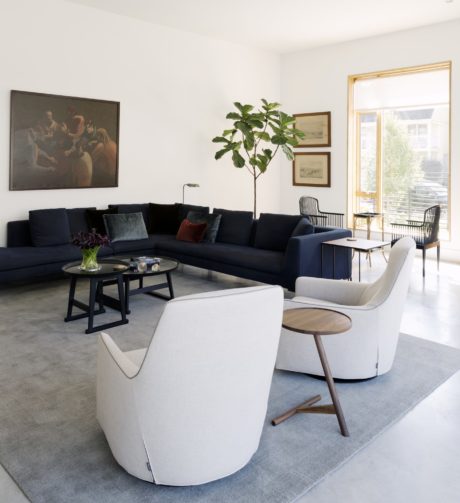
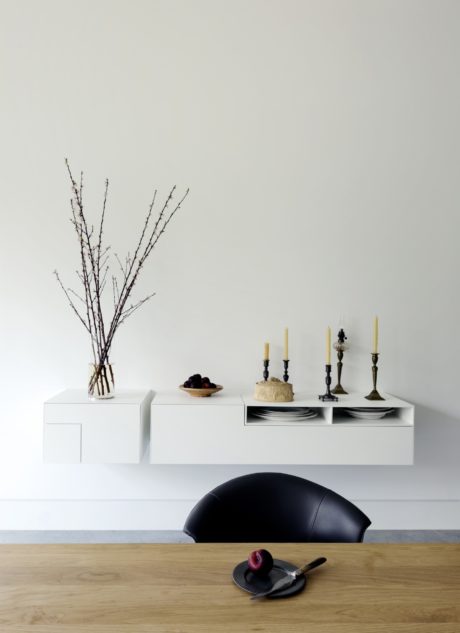
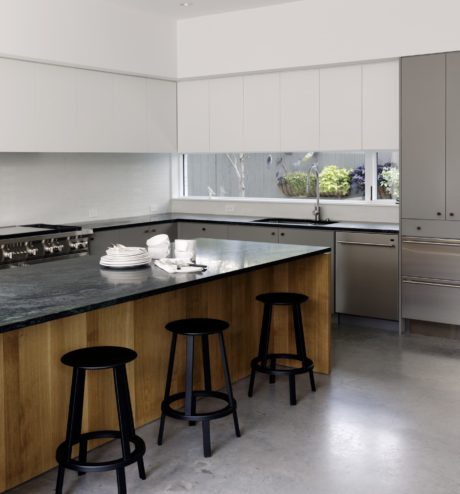
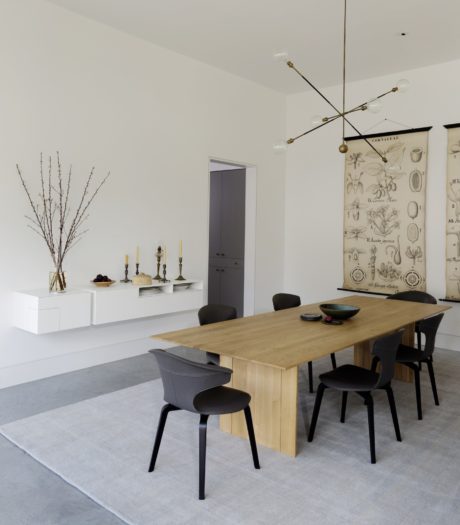
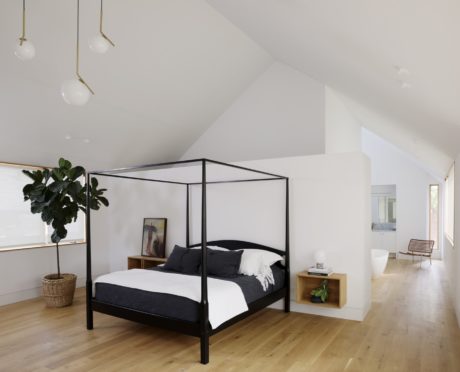
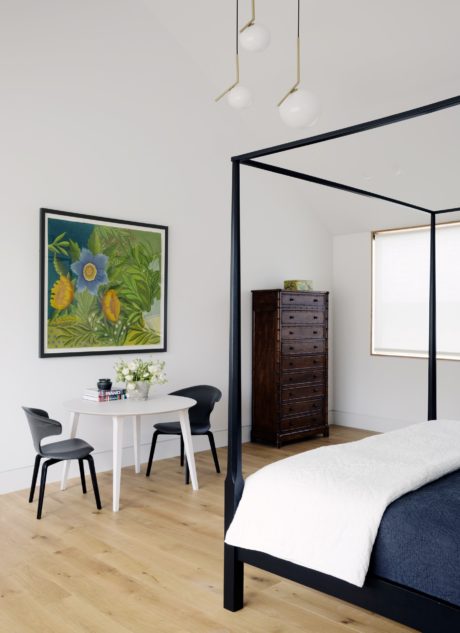
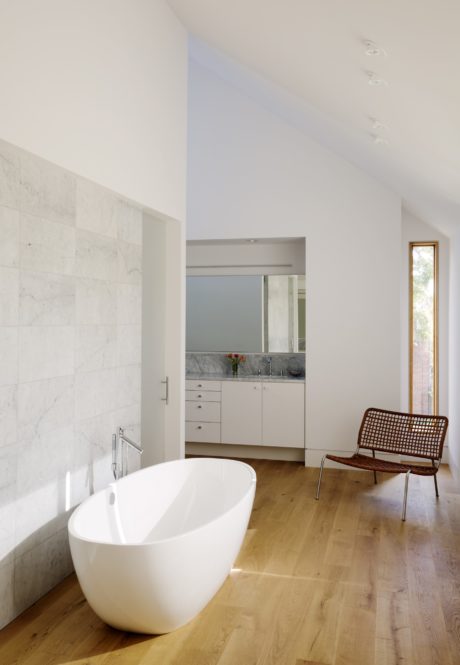
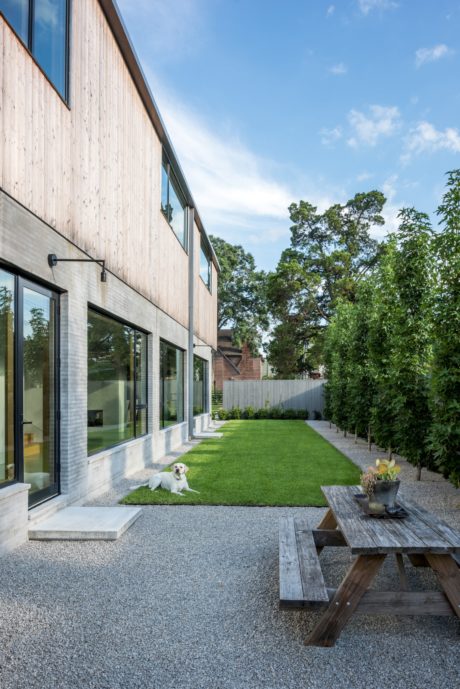
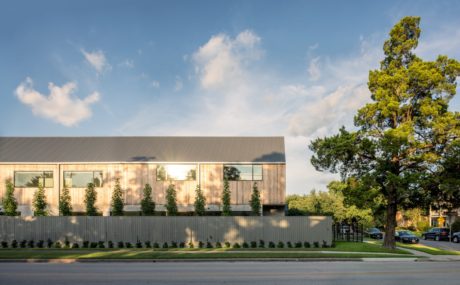
About Family HQ
In the heart of Houston, Texas, Family HQ stands as a beacon of modern design, the inaugural work of the budding mother-and-son firm, Viviano Viviano. Designed in 2016, this house isn’t just a structure; it’s the social cornerstone for a tight-knit family, a living portfolio for a visionary duo where the interior designer mother commissions her freshly graduated architect son.
Modern Aesthetic Meets Family Living
The home’s exterior reveals a bold, modern geometry, with its clean lines and a facade that blends natural wood with expansive glass. As dusk falls, the house transforms, glowing warmly against the Texas twilight. This juxtaposition of materials continues throughout the property, showcasing a deliberate, yet inviting design approach.
The Heart of the Home
Stepping inside, the narrative unfolds starting with a spacious living room. Floor-to-ceiling windows frame verdant views, while the minimalist décor underscores the ethos of modern living. The transition to the kitchen is effortless, with its sleek countertops and wood accents reflecting a synthesis of function and beauty. A chic dining area adjacent to the kitchen serves as the family’s gathering point, with its elegant lighting and clean, crisp lines.
Each bedroom in Family HQ is a testament to restrained elegance. The master suite, with its pitched ceiling and plush textiles, offers a sanctuary of serenity. In contrast, the guest bedrooms blend practicality with a sense of welcoming warmth, utilizing soft lighting and subtle art to create a restful ambiance.
Intimate Corners and Social Spaces
Moving through the house, each bathroom stands as a statement of luxury with spa-like features and marble finishes. The dedicated spaces for relaxation and socializing, such as the cozy sitting areas and outdoor retreats, speak volumes of the family’s ethos of togetherness and the son’s attention to detail in design.
Family HQ is more than a house; it is a vessel of familial love and a showcase of emerging architectural genius, a cornerstone for memories and a launching pad for a legacy in design.
Photography courtesy of Viviano Viviano
Visit Viviano Viviano
- by Matt Watts