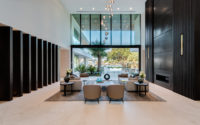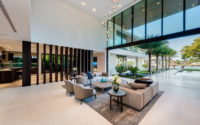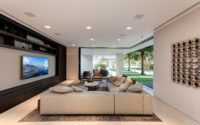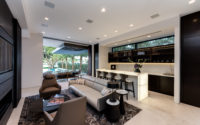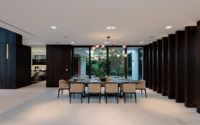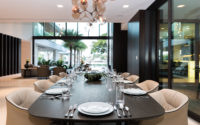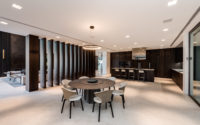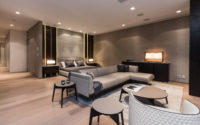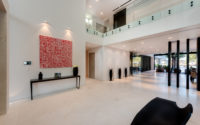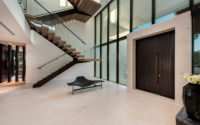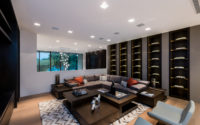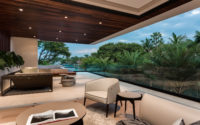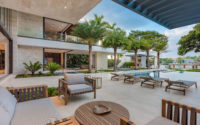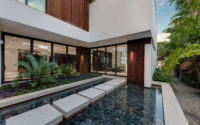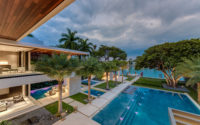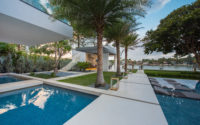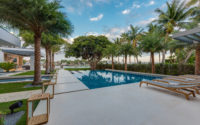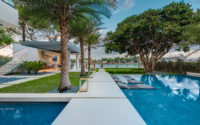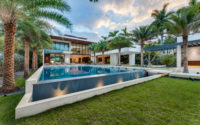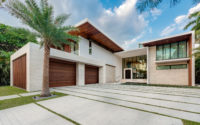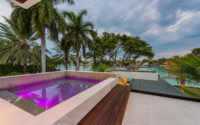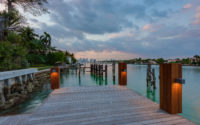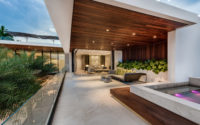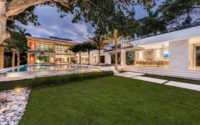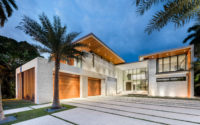Banyan Tree Residence by Choeff Levy Fischman
Designed by Choeff Levy Fischman, Banyan Tree Residence is a beautiful contemporary residence located in Miami Beach, Florida.

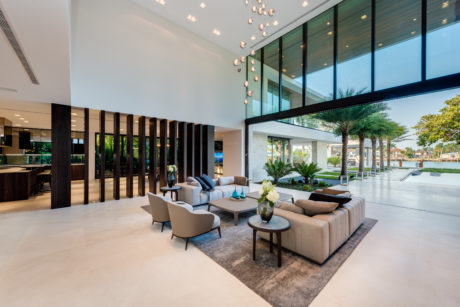
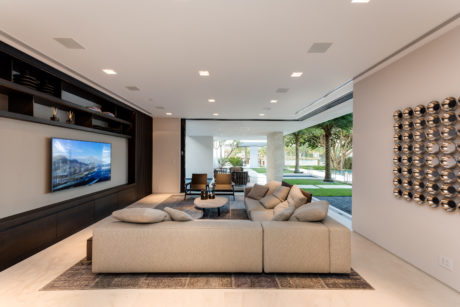
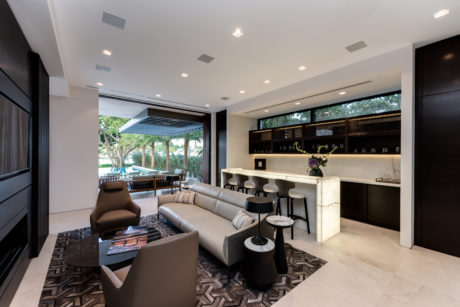
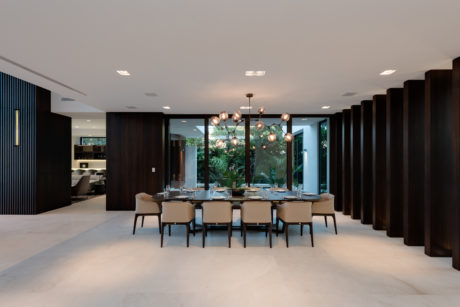
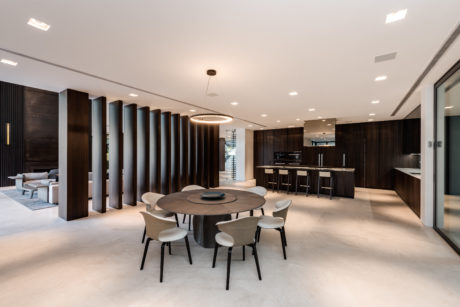
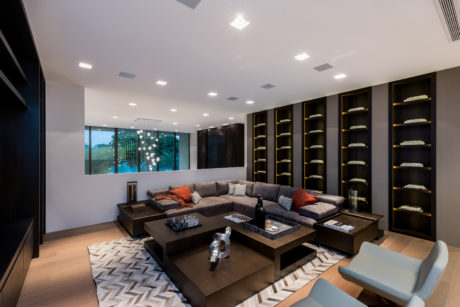
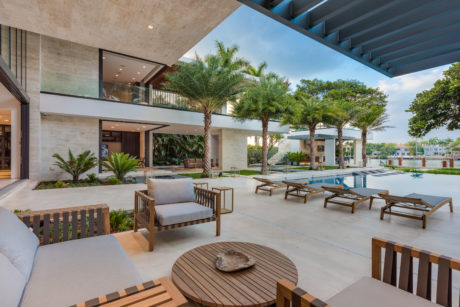
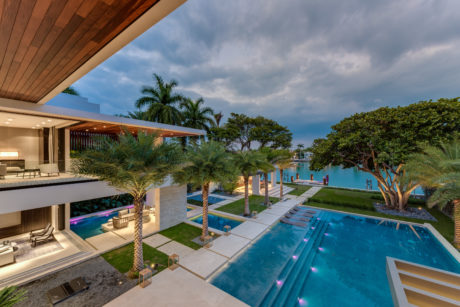
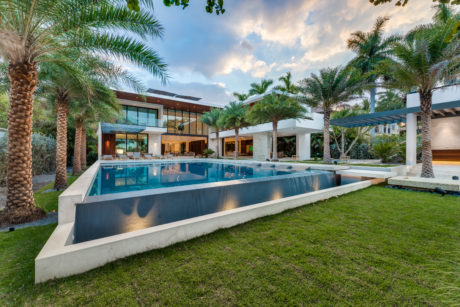
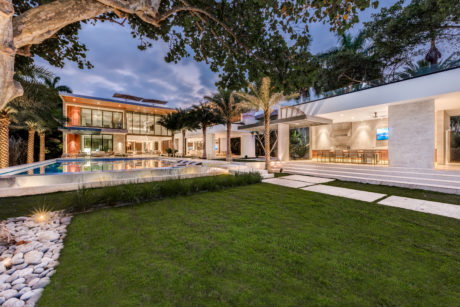
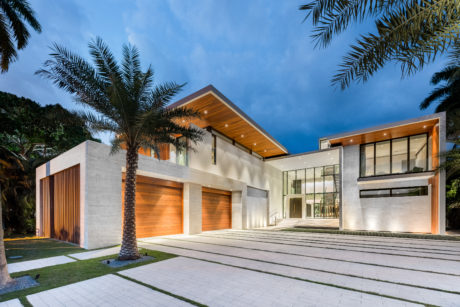
About Banyan Tree Residence
Embrace a journey through the lens of American architecture and interior design, where innovation meets nature. We delve into a masterpiece nestled in the heart of Miami, showcasing the epitome of Tropical Modern living. This narrative not only explores the architectural brilliance of Choeff Levy Fischman but also unfolds a seamless blend of modernity and tranquility.
Tropical Modern Oasis
In the vibrant city of Miami, Choeff Levy Fischman has masterfully embraced the essence of Tropical Modern style. They meticulously preserved the property’s majestic tree, ingeniously incorporating it into the design of the master bedroom, pool, and outdoor kitchen. This strategic placement ensures residents enjoy both stunning waterfront views and unparalleled privacy.
Architectural Symphony of Elements
The architects skillfully fused modern design with elements of warmth, such as natural stone, glass, wood, and water features. At the heart of this sanctuary, a granite driveway leads to a captivating limestone waterfall at the front entrance. Inside, the elegance of Honed Portuguese limestone floors pairs with the rustic charm of European smoked Oak wood details and a two-story bronze fireplace. The exterior boasts South American Ipe wood, enhancing the home’s allure.
A Masterpiece Unveiled
This architectural gem spans 13,676 square feet (1,270 square meters), featuring two stories of refined living space. It includes 9 bedrooms, 10 bathrooms, a powder room, and a private rooftop terrace. The blending of vast sliding glass doors and open-concept design invites a seamless flow between indoor and outdoor spaces, enriching the living experience.
Blurring the Lines
Ralph Choeff articulates the vision behind the home’s design, emphasizing the harmonious integration of indoor and outdoor living. Reflecting ponds scattered across the property enhance this connection, creating serene lounging and entertaining spaces. “This design blurs the lines, merging the outdoor with the indoor in a beautiful symphony,” states Choeff.
A Haven of Leisure and Luxury
The expansive yard features an oversized infinity-edge pool, transitioning into a shallow water reflecting pond that encircles a lounge-seating island. This aquatic elegance extends to the interior lounge, presenting the illusion of water flowing inside. With more than 100 feet of dock space, an outdoor kitchen, and a cabana granting rooftop access, this home serves as a sanctuary for relaxation and entertainment, all under the watchful embrace of the iconic Banyan tree.
Photography courtesy of Lifestyle Production Group
Visit Choeff Levy Fischman
- by Matt Watts