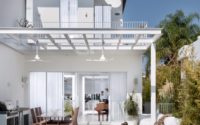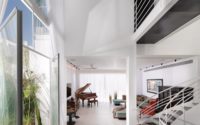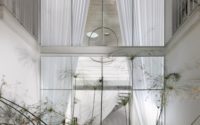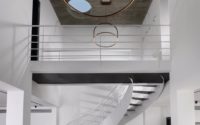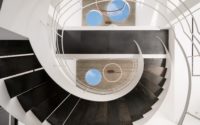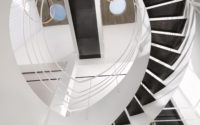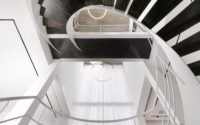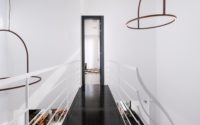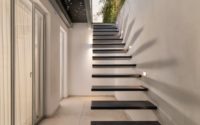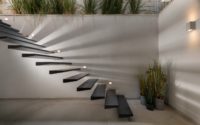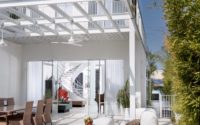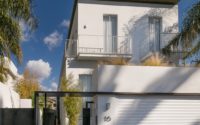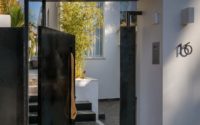Private House by Lilian Benshoam
This beautiful single family private house located in Ramat HaSharon, Israel, designed in 2017 by Lilian Benshoam.

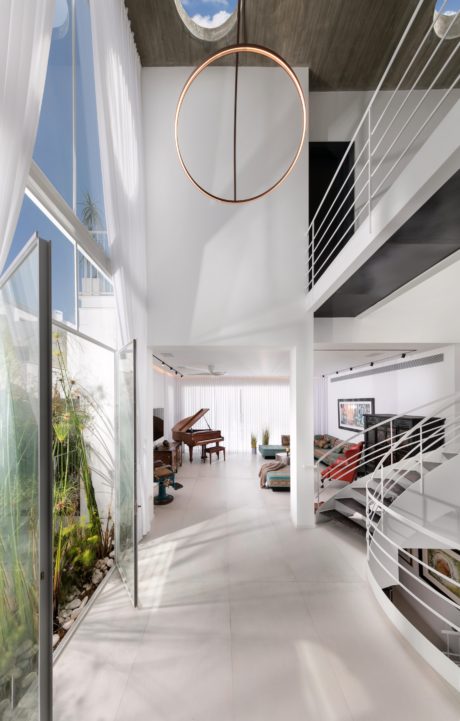
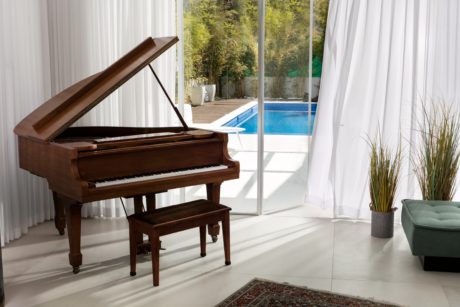
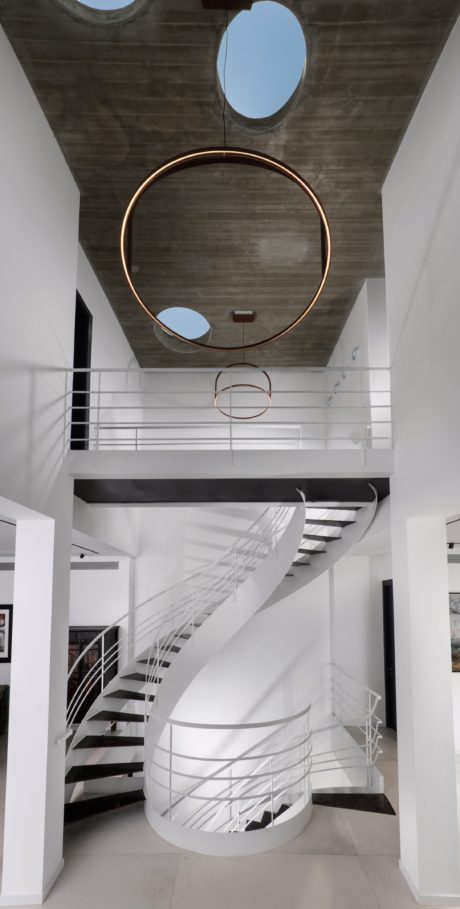
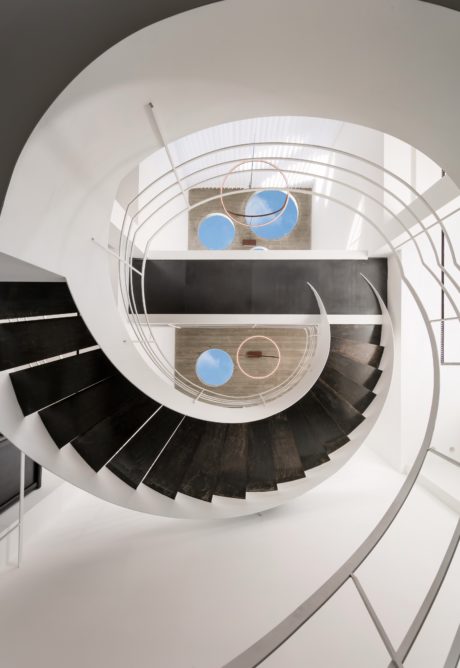
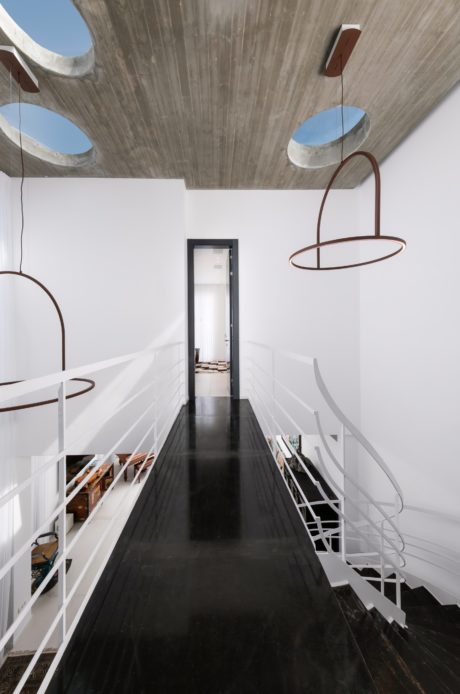
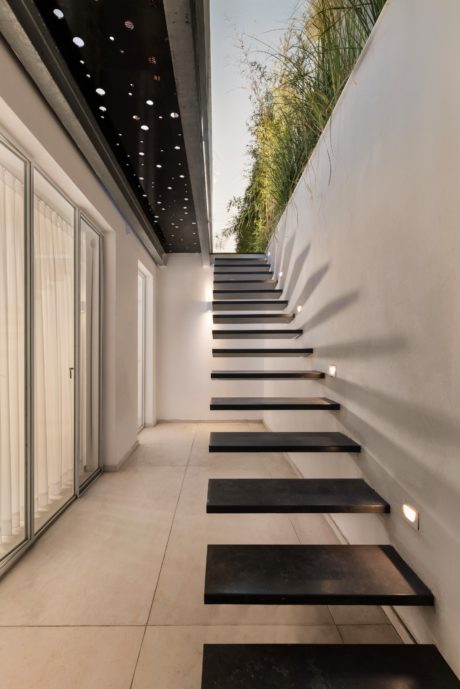
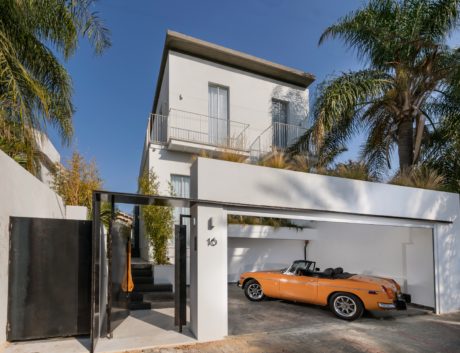
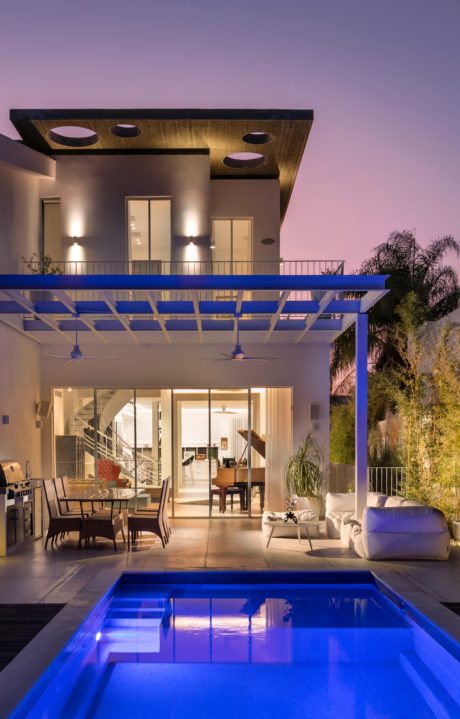
About Private House
Welcome to “Private House,” a quintessence of contemporary design nestled in the serene locale of Ramat HaSharon, Israel. In 2017, architect Lilian Benshoam breathed life into this residence, drawing inspiration from Tel Aviv’s rationalist architecture and the Bauhaus style.
Sleek Exterior
Upon approach, “Private House” presents a facade that embodies minimalist elegance. Its exterior—a stark, box-like structure—showcases simple and regular lines, punctuated by verdant palms. The bold black gates give way to a tranquil oasis, where a vintage orange convertible basks under the azure sky.
Circle Motif Entrance
Transitioning inside, one is greeted by the unexpected juxtaposition of circular motifs against the linear exterior. The entryway is flanked by a floating staircase, its steps lit with grace, leading the eye to the playful dance of light filtering through the circular skylights above.
Harmony of Light and Space
The living spaces bask in an ethereal glow, thanks to the circular skylights that imbue the house with natural light. The U-light suspended lamps add to the aura of weightlessness, their aluminum components echoing the Bauhaus influence. The spiral staircase, an architectural marvel, spirals upwards, binding the floors in a continuous loop.
In this home, Benshoam’s genius turns space into a living entity. The open-plan living area blurs the boundaries between inside and outside, allowing for an interplay of shadows and light that captivates the senses. An inviting pool beckons with azure waters, adjacent to a dining area that promises convivial gatherings.
Moving upward, the continuity of the circular theme is unmistakable. In the upper corridors, the oval openings in the ceiling create a rhythmic spatial experience, casting dynamic shapes upon the gallery below. The interplay of black and white hues throughout the home speaks to a timeless elegance, while the strategic placement of U-light lamps ensures that every curve and contour is accentuated.
“Private House” is not just a residence; it is a statement of living art where every corner offers a new perspective, every room a different story. Lilian Benshoam’s creation stands as a testament to the philosophy that architecture is the canvas, light is the brush, and space is the art itself.
Photography by Elad Gonen
Visit Lilian Benshoam
- by Matt Watts