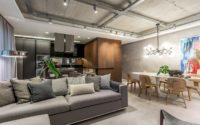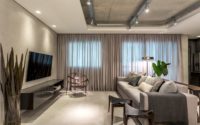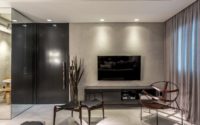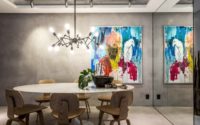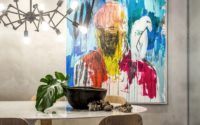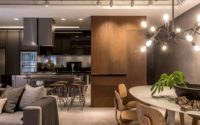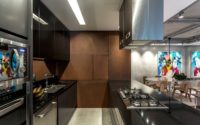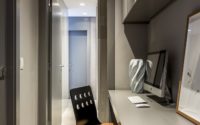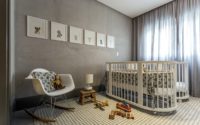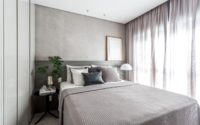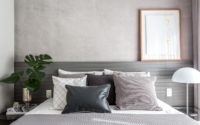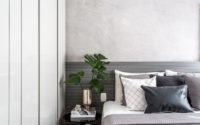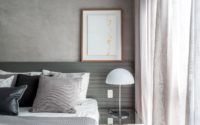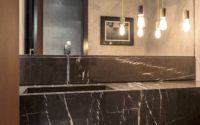Apartment in Curitiba by Belotto Scopel Tanaka Arquitetura
Apartment in Curitiba is a contemporary home located in the Brazilian city of Curitiba, designed in 2017 by Belotto Scopel Tanaka Arquitetura.









About Apartment in Curitiba
Transforming Spaces: A Modern Industrial Makeover
Belotto Scopel Tanaka Architects embarked on an exciting challenge to transform a 120m² (1291.67 sq ft) apartment in Curitiba, Brazil. Their mission, inspired by a young, modern couple with a passion for industrial style, was clear from the start.
Art-Inspired Design
Central to their design inspiration was a painting by Brazilian artist André Azevedo. This artwork, proudly displayed near the dining table, became the project’s cornerstone. Consequently, the architects chose striking finishes and designer furniture to complement it.
Embracing Concrete Elegance
The discovery of a concrete slab beneath the existing plaster ceiling turned into a design opportunity. The architects exposed the natural concrete texture, which the clients adored. This texture soon adorned the floors, walls, and even the bathrooms, creating a cohesive industrial ambiance.
For lighting, they installed spotlights and cable trays directly onto the slab. This choice not only enhanced the industrial feel but also allowed for flexible furniture arrangements, opening up the space.
A Masterclass in Flexibility and Integration
Architect Camille Scopel highlighted the project’s focus on space optimization, emphasizing the importance of flexibility and integration in their design approach.
The living room features a distinctive volume that serves multiple purposes: it separates the main entrance hall from the kitchen with a rusted steel finish, conceals the toilet, and doubles as a cupboard/buffet.
A Personal Touch
Upon meeting the clients, the architects felt an immediate connection, which allowed them freedom to tailor the project closely to their needs. This personal approach extended to selecting iconic pieces like the Saarinen table, LCW chair, and FDC1 armchair by Flavio de Carvalho.
Architect Guilherme Belotto emphasized the value of custom-made furniture, noting that bespoke details for each client are what truly enrich their projects. This tailored approach ensures that each space they design is not only functional but also deeply personal and unique.
Photography courtesy of Belotto Scopel Tanaka Arquitetura
Visit Belotto Scopel Tanaka Arquitetura
- by Matt Watts