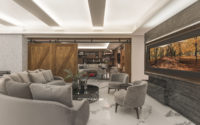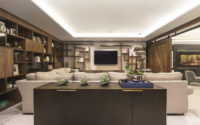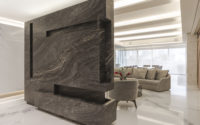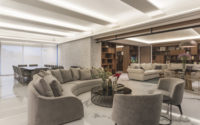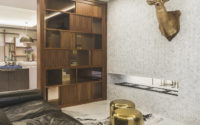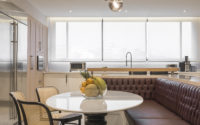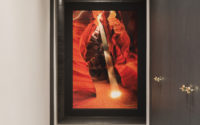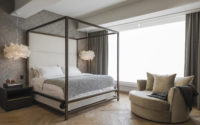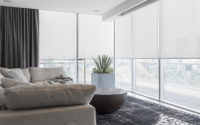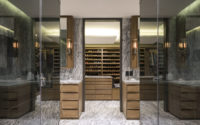Altaire 1 Apartment by Kababie Arquitectos
Altaire 1 Apartment is an inspiring luxurious apartment located in Mexico City, Mexico, designed in 2017 by Kababie Arquitectos.

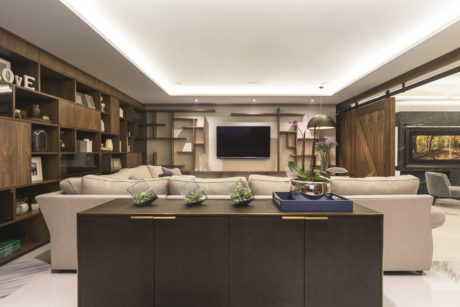
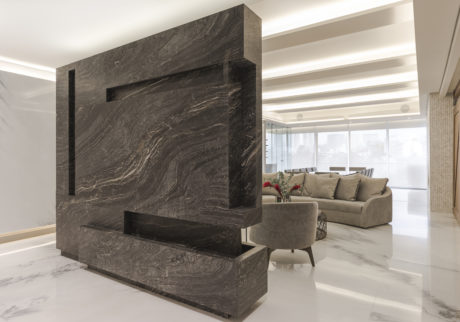
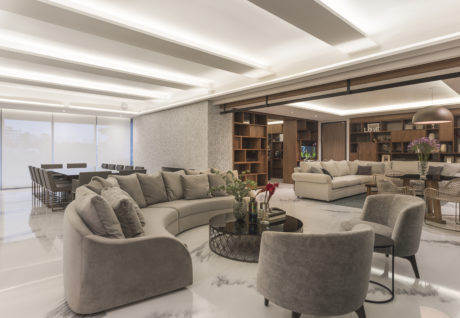
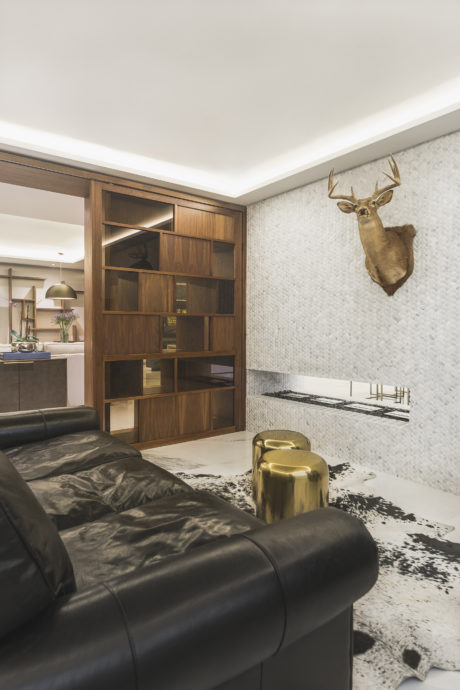
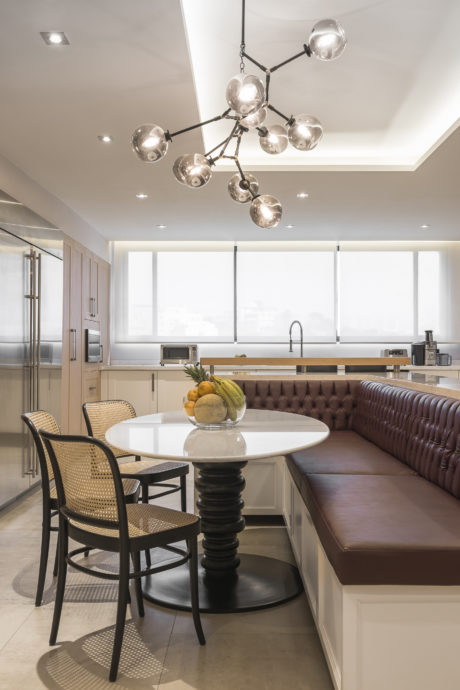
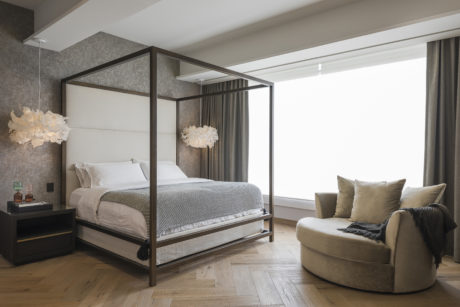
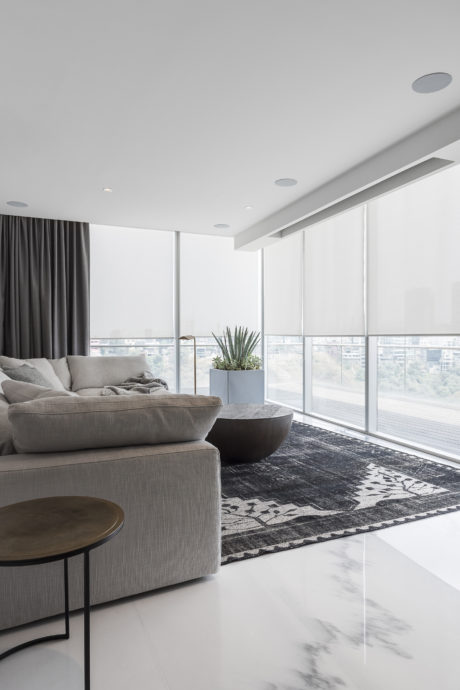
About Altaire 1 Apartment
Creating Warm, Harmonious Spaces
Our clients sought environments that blend warmth and harmony with a modern flair. They aimed to infuse their essence into every corner, utilizing a mix of textures, colors, and specially selected furniture.
Budget and Vision
With a generous budget of €500,000.00 ($545,000.00), our mission became clear. We focused on connecting indoor and outdoor spaces. This approach ensures versatility, allowing areas to transition from public to private effortlessly.
Designing the Public Axis
At the heart of our design lies the public area. This includes the lounge, dining room, and dining area. We opted for an open-plan layout, using materials and textures instead of walls. This choice promotes a sense of openness. Classical and modern art pieces adorn the space, maximizing the use of natural light.
Furthermore, we introduced a dual-purpose fountain, inspired by Jorge Yázpik. Additionally, we showcased two original photographs by Peter Lik, enhancing the space’s uniqueness.
Elegance through Color and Light
A dark, intense color palette helped us balance the furniture, adding a touch of elegance. In the master bedroom, we harnessed natural light to amplify spaciousness, ensuring a seamless indoor/outdoor feel. The bedroom features Fandango lamps by hive, while the study boasts a lamp from Marcel Wanders.
Our meticulous selection of materials and lighting transformed the main bathroom into a personal sanctuary for our clients. This transformation included designing a spacious dressing room, further personalizing the space.
The apartment stands out for its contemporary use of materials, lighting, and accessories, striking a perfect balance between modernity and tranquility.
Photography by LGM Studio
Visit Kababie Arquitectos
- by Matt Watts