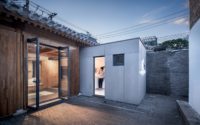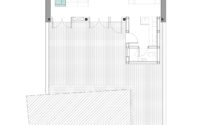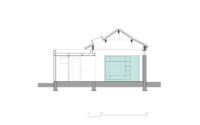Baitasi House by Dot Architects
Baitasi House is an inspiring smart home redesigned in 2017 by Dot Architects, situated in the historic Hutong area of Beijing, China.














About Baitasi House
In the heart of Beijing’s historic hutong district stands the Baitasi House of the Future, a visionary project by a tech company specializing in smart homes. Their mission: to craft an experimental abode tailored to the avant-garde lifestyles of young adults.
Reviving Tradition with Modern Innovation
Nestled within the well-preserved enclave of Baitasi, the project site originally featured a cramped 322 square feet (30 square meters) house and a 861 square feet (80 square meters) yard, cluttered with unauthorized constructions. Embracing the concept of “home” over “house,” the design reimagines a living space that mirrors the dynamic lifestyle of modern youth. For them, seamless transitions between work and leisure, prioritizing access over ownership, and the flexibility of living spaces trump traditional boundaries.
Blending Old with New
The renovation spotlighted the original wood-framed structure, stripping away decay and outdated partitions to showcase the elegance of traditional Chinese architecture. Beneath the renewed roof, the innovative layout comprises two movable and one fixed furniture modules, offering four versatile living configurations. This adaptability enables a transformation from a three-bedroom residence to a compact office, effortlessly merging indoor and outdoor environments.
Controlled by a smart TV, the movable modules integrate modern conveniences, including adjustable lighting, curtains, and a security system, into the fabric of everyday life.
A Minimalist Approach with Maximum Impact
In a nod to sustainable and efficient construction, the project incorporates the WikiHouse system for the site’s sole new structure, housing the kitchen and bathroom. This open-source, digitally-fabricated solution aligns with the neighborhood’s sensitivity to noise and space constraints, exemplifying a swift, clean building process.
Redefining the Future of Living
At first glance, the Baitasi House of the Future may appear modest compared to other futuristic designs. Yet, its unassuming exterior and user-centered interior design subtly forecast the evolution of living spaces in the world’s ancient capitals, marking a significant leap towards harmonizing past and future lifestyles.
Photography courtesy of Dot Architects
Visit Dot Architects
- by Matt Watts

















