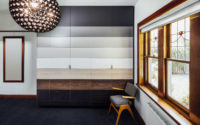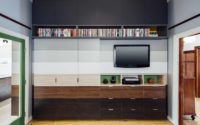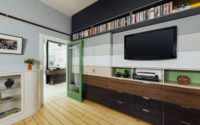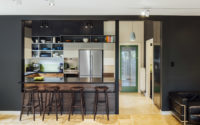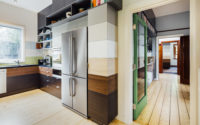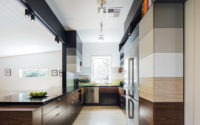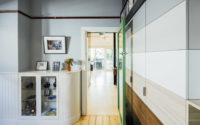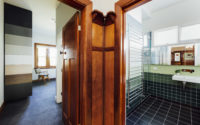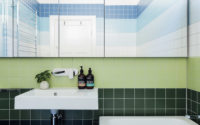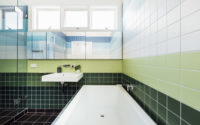Yarraville House by Perversi-Brooks Architects
Yarraville House is an inspiring home designed in 2015 by Perversi-Brooks Architects situated in Yarraville, Victoria, Australia.

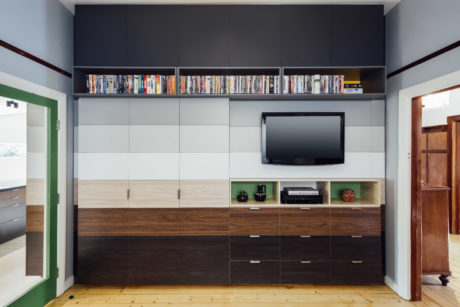
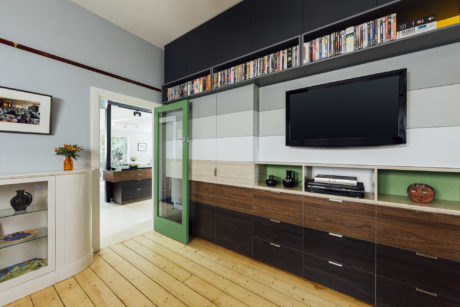
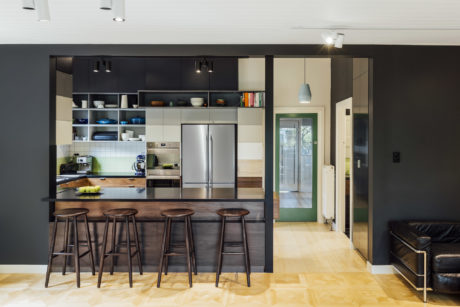
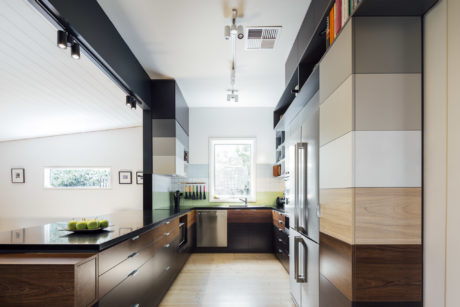
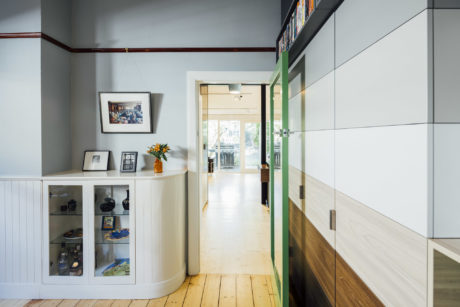
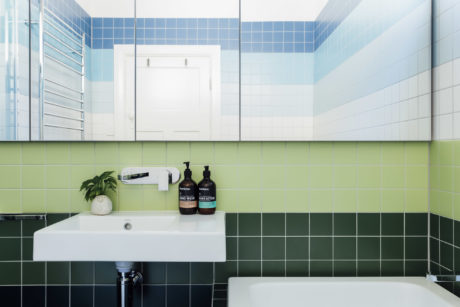
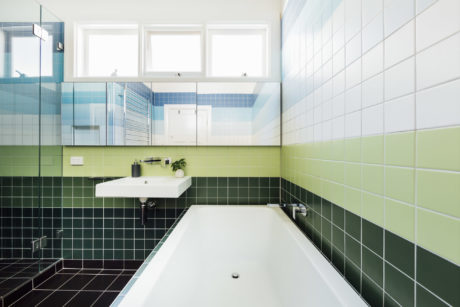
About Yarraville House
Transforming a Classic Californian Bungalow
A couple, balancing life with two young kids, embarked on a journey to enhance their home’s functionality. He, a journalist, and she, a principle architect at a prominent commercial practice, sought not more space, but improved performance from their Californian Bungalow. Their vision included an open kitchen-dining area for homework sessions, increased storage, enhanced lighting and insulation, repaired walls and ceilings, a bathroom upgrade, and a new ensuite for the master bedroom.
A Homely Renovation in Yarraville
This project, devoid of architectural grandeur, aimed for a sincere renovation allowing the family to remain in Yarraville, amidst their community and close to local amenities and the boys’ school.
A Color Palette Inspired by Nature
Despite the architect’s reservations about blue and green, the clients’ preference steered the design direction. A mundane morning brought inspiration from the default Windows screen: a vibrant landscape of green hills and a blue sky. This imagery sparked an idea to incorporate the fresh, lively colors into the home’s interior, mirroring the contrast against Melbourne’s grey-brown suburbs.
An Artistic Interpretation of Space
The renovation creatively abstracted the landscape into horizontal bands, representing the various functional heights in the kitchen and bathrooms. Colored tiles and timber tones in the joinery bridged the home’s new features with its classic bungalow essence, adorned with rich timber panelling.
Sustainable and Aesthetic Upgrades
To conclude, the house underwent a comprehensive repaint and replacement of old weatherboards. The team demolished the cracking lath and plaster for plasterboard, simplifying maintenance. With added insulation, the house not only achieved a superior thermal and acoustic profile but also fulfilled the clients’ desire for a blue, green, and timber-themed haven.
Photography by Ben Hosking
Visit Perversi-Brooks Architects
- by Matt Watts