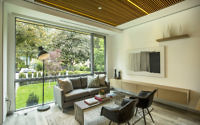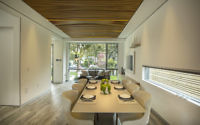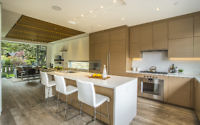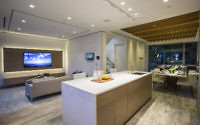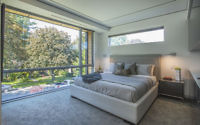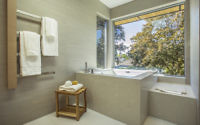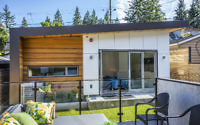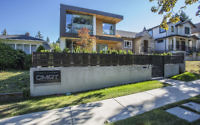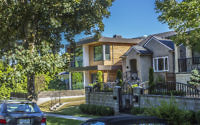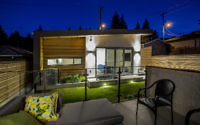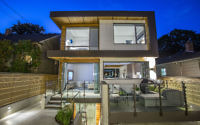C-House by kree8 Design
Situated in Vancouver, Canada, C-House is a contemporary two-story house designed in 2017 by kree8 Design.

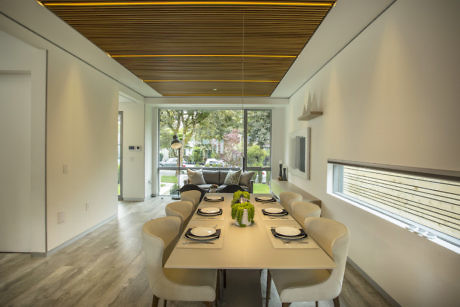
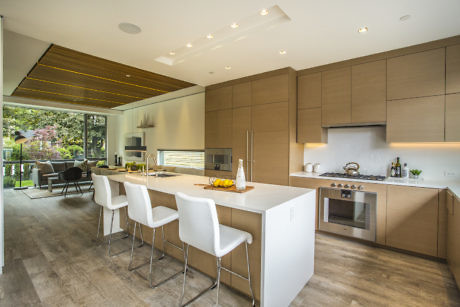
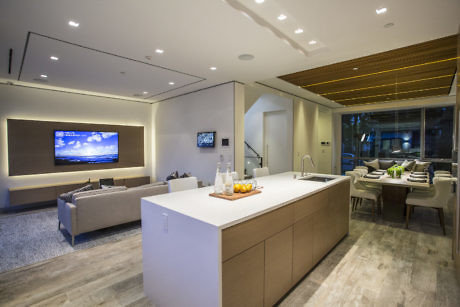
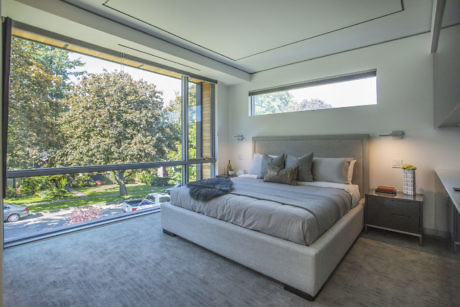
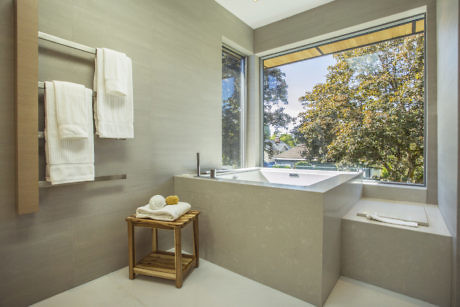
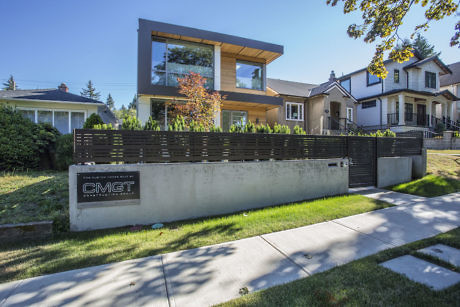
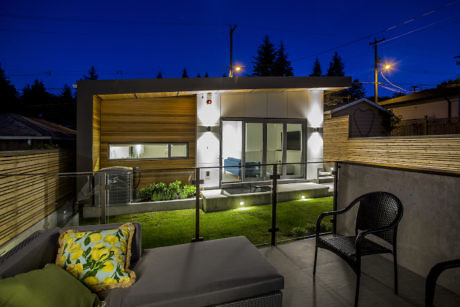
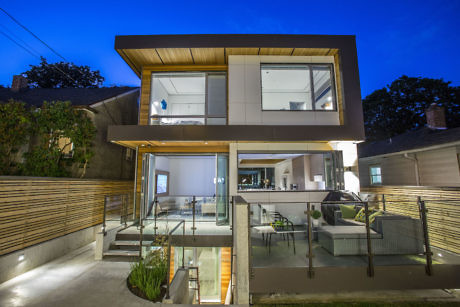
About C-House
In the heart of Vancouver’s West Point Grey neighbourhood, the C-House emerges as a unique abode. Unlike the typical A-framed houses that dot the area, this residence boasts a contemporary flair, offering a haven for a vibrant, young family. Here, the main house and its quaint laneway guesthouse serve dual purposes: a home for living and a space for entertaining.
Modern West Coast Design
The C-House stands out with its West Coast modernity, featuring large overhangs, vast windows, and sleek aluminum composite metal panels. Warm cedar siding softens the exterior, while dark sheet metal fascias and clear-stained cedar soffits underscore the distinctive C-shaped overhangs. These design elements cleverly shield the house from the weather, marrying form and function.
An Immersive Living Experience
Upon entering, the living room’s floor-to-ceiling Kolbe VistaLuxe windows immediately capture attention, blurring the boundaries between indoors and out. These windows not only bathe the space in northern light but also frame the lush outdoor scenery, transforming the view into a living, seasonal artwork. This effect continues in the master bedroom, where the landscape becomes an integral part of the home’s charm.
Seamless Transition to Entertainment
The journey from the tranquil north views to the home’s vibrant heart is seamless, guided by a suspended wood slat ceiling. The kitchen and family room, equipped with high-end Gaggenau appliances and a welcoming waterfall countertop, become focal points for social gatherings. A large screen TV keeps the entertainment going, further enhanced by a 12ft (3.66m) wide folding window and a 10ft (3.05m) wide folding door. These features extend the living space to the rear deck, where infrared heaters ensure comfort into the night.
This residence not only redefines living spaces but also sets a new standard for modern, social home design in Vancouver’s West Point Grey.
Photography courtesy of kree8 Design
Visit kree8 Design
- by Matt Watts