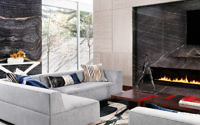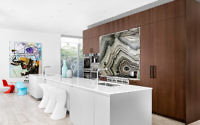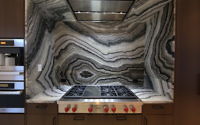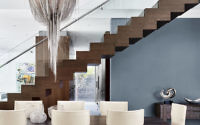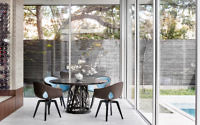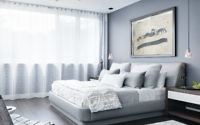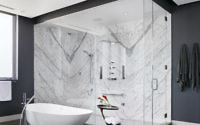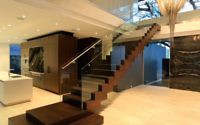Highland Village by M+A Architecture Studio
Highland Village is a contemporary two-story house located in Highland Village, Texas, designed by M+A Architecture Studio.

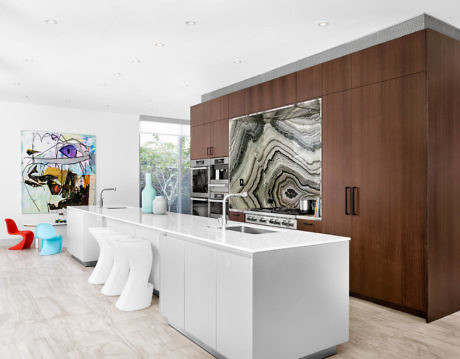
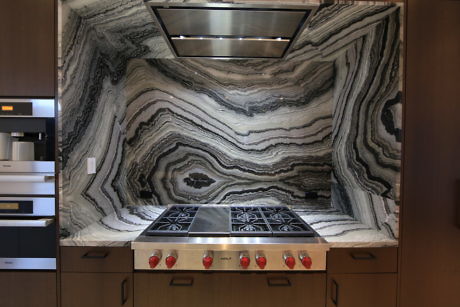
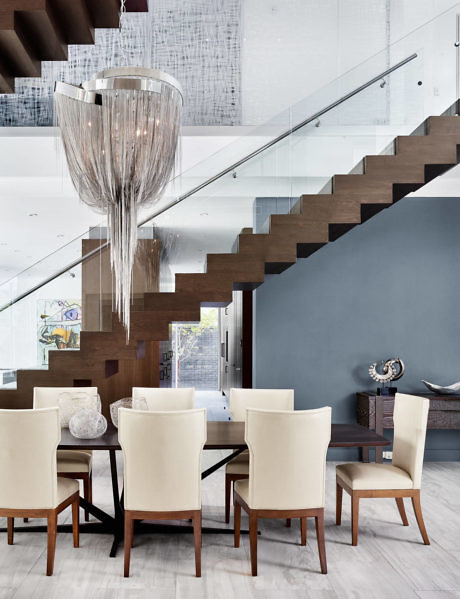
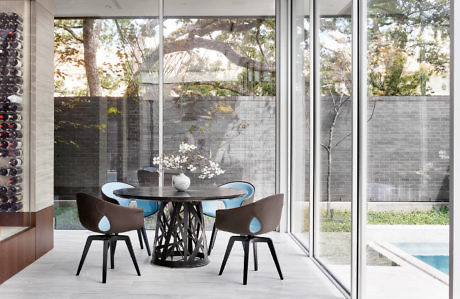
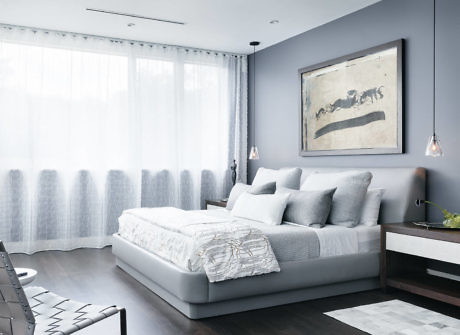
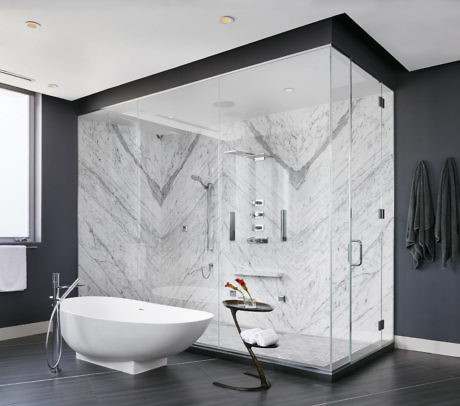
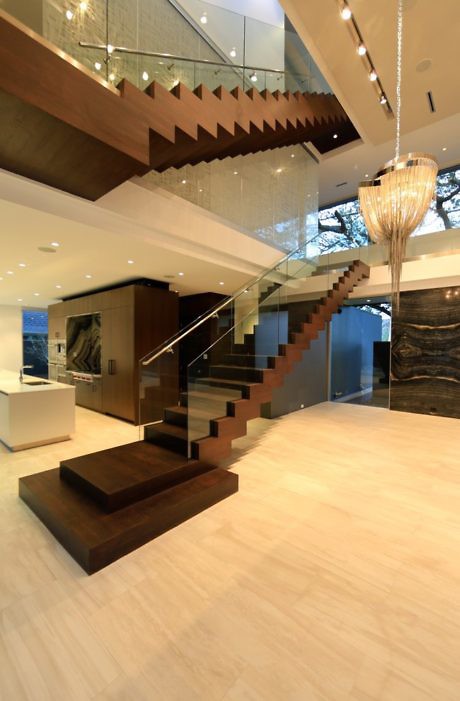
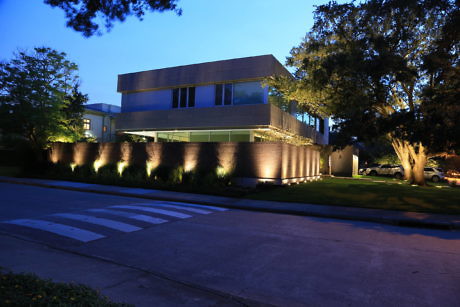
About Highland Village
Modern Elegance in Highland Village
Nestled in the heart of Highland Village, Texas, the “Highland Village” residence emerges as a paragon of contemporary design. Conceived by the innovative minds at M+A Architecture Studio in 2018, this two-story house is an architectural symphony of space, light, and modernity.
A Contemporary Beacon
As dusk envelops Highland Village, the home’s exterior becomes a beacon of modern living. Under the Texan sky, its cubic forms and reflective surfaces converse with the tranquil suburban landscape. The deliberate lighting highlights the thoughtful landscaping and the house’s bold lines, inviting one to discover what lies within.
Sophisticated Interiors
Step inside to a living space where grandeur and comfort coalesce. The plush sofas offer a vantage point to the artistry of the fireplace, a marvel of marble that anchors the room. Large windows frame nature as a living painting, establishing a dialogue between the indoors and outdoors.
Transitioning to the dining area, the narrative unfolds through an expansive glass backdrop. Here, the curated wine collection stands sentinel beside a table set for intimate gatherings, with the serene outdoor pool mirroring the sky’s ever-changing hues.
The kitchen, a testament to form following function, showcases sleek lines and minimalist design. The striking marble backsplash commands attention, while state-of-the-art appliances promise culinary adventures.
Ascending the sculptural staircase, the chandelier—a cascade of light—guides one to the private sanctuaries above. The master bedroom, a serene retreat, blends soft textiles and natural light to craft an atmosphere of understated luxury.
Finally, the bathroom epitomizes the home’s design ethos: marble-clad walls and a standalone tub create a spa-like haven, completing the journey through this bastion of contemporary elegance.
Photography courtesy of M+A Architecture Studio
Visit M+A Architecture Studio
- by Matt Watts