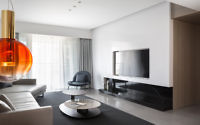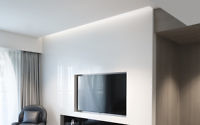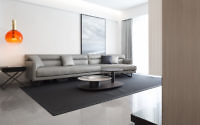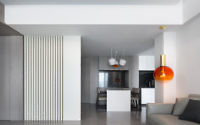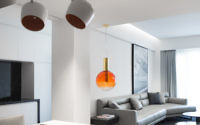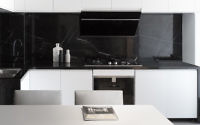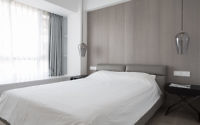White House by AD Architecture
Designed by AD Architecture, White House is a modern apartment located in Shantou, Guangdong, China.











About White House
A Sanctuary of Serenity
We should relish this space, allowing it to imbue us with relaxation and joy. Nestled within a secluded community, this pristine white house distances itself from the bustling downtown and tranquil rural areas alike. Beyond its windows, expansive farmland unfurls alongside a stretch of the Han River, offering a serene backdrop.
Design Philosophy: Embracing Minimalism
Our design ethos champions the creation of a minimalist white sanctuary, harmonizing the simplicity and purity of black, white, and gray. This approach invites residents to savor the air, sunlight, and vistas, connecting with nature across a modest expanse of 90 square meters (approximately 968 square feet). The house’s understated palette of black, white, and gray crafts textured spaces, with a design that thoughtfully employs “white” to mediate the stark contrasts at play.
Moreover, the design melds Eastern and Western philosophies, crafting a pure modern aesthetic. The seamless flow between the dining area, living room, and kitchen amplifies the apartment’s sense of space. Elegantly proportioned lines complement the stunning views framed by large windows, with natural light enhancing the ambiance.
Layers of Light and Texture
Natural light reflections, matte white finishes, and marble segments layer the space, complemented by a meticulous lighting scheme that adds a unique charm. A sophisticated mix of materials—leather, wood, ceramic tiles, and gray glass—elevates the space’s style and character.
In the living room, a palette of black, white, and light gray achieves a luminous and airy effect. Woody accents infuse warmth, with white dominating the space to underscore furniture details and softness, reflecting the owner’s quality aspirations. The custom decorative painting, “listening to the tide,” accentuates the home’s ambiance, making it the perfect spot for enjoying a coffee and a good read. Metal accents subtly express the owner’s refined taste, enveloping the space in tranquility and artistic flair.
The kitchen showcases black marble on surfaces and walls, adding depth and complexity. A glass partition between the children’s room and dining area enhances both brightness and spatial perception.
The Essence of Minimalism
Minimalism represents a profound complexity. Our design team eschews excessive complications and clichéd forms, opting instead for simplicity and functionality. This philosophy not only declutters the living environment but also seeks to tailor it more closely to the inhabitants’ needs, fostering a setting that truly feels like home.
Photography by Ouyang Yun
Visit AD Architecture
- by Matt Watts
