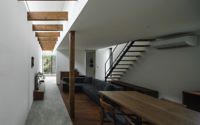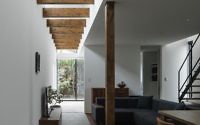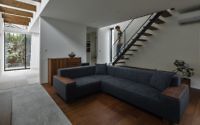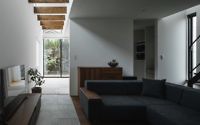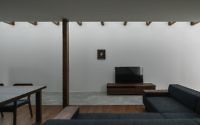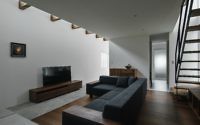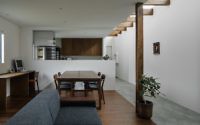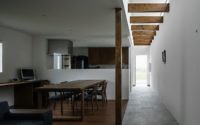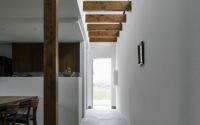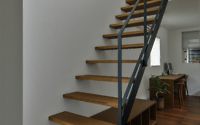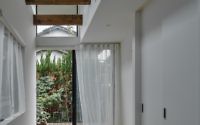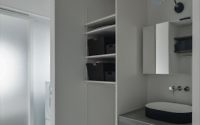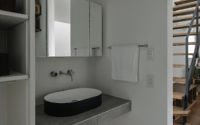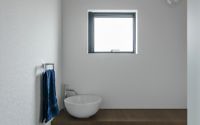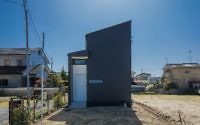Ishibehigashi House by Alts Design Office
Ishibehigashi House designed in 2017 by Alts Design Office, is a modern single family house located in Shiga, Japan.

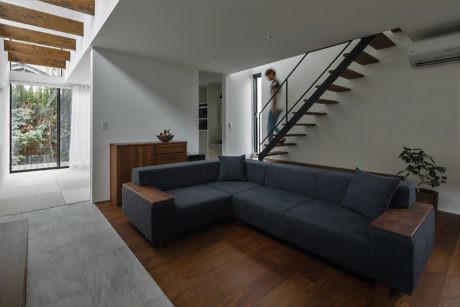
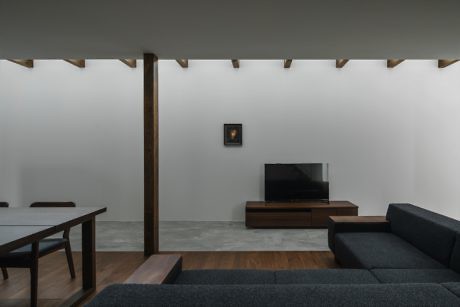
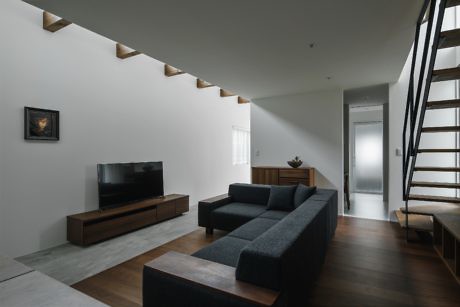
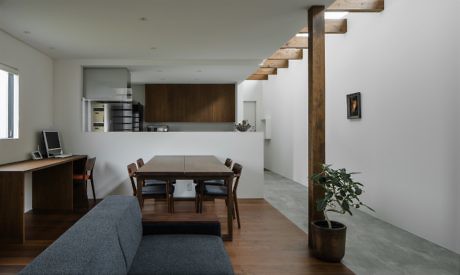
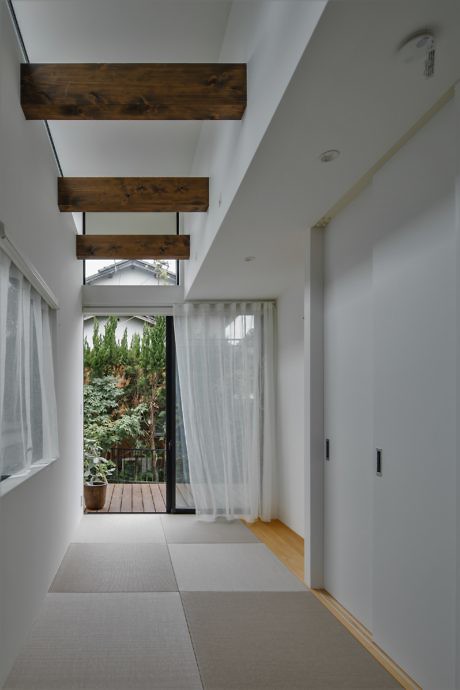
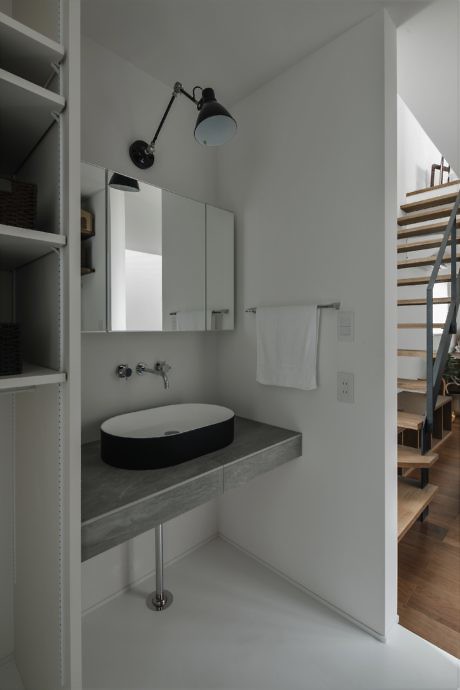
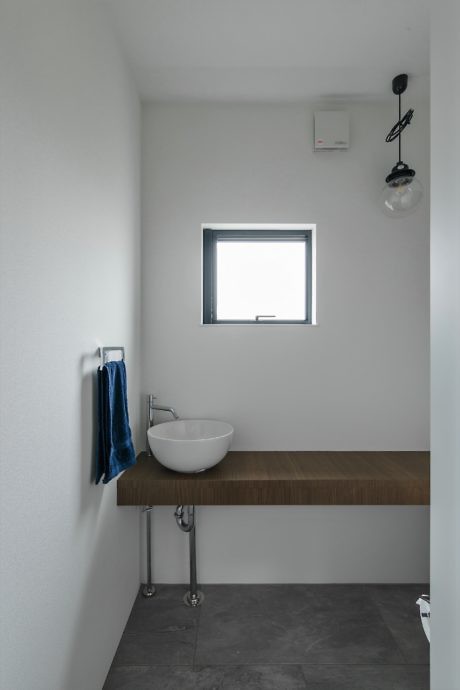
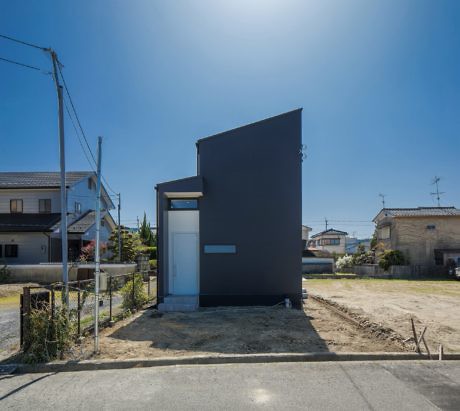
About Ishibehigashi House
Embracing the Landscape: A Creative Home Design Journey
A couple embarked on a journey to make their home amidst a picturesque landscape, purchasing a plot of newly developed land. Right in front of their property, a vast field unfolds, with a train chugging along in the distance. Despite the idyllic surroundings, the land’s shape presented a challenge: an elongated plot measuring 7 meters (about 23 feet) in width and 23 meters (about 75 feet) in depth.
Maximizing Outdoor Space in a Compact Design
In this area, homes typically maximize the narrow width, leading to closely built structures with limited outdoor space. Recognizing the beauty of the surrounding nature, we aimed to avoid this cramped arrangement. Consequently, we sought innovative ways to expand the outdoor space, even marginally.
Introducing the Garden Passageway: A Bridge Between Inside and Out
Our solution was a garden passageway concept, drawing inspiration from the earthen floors seen in traditional Japanese row houses. This design divides the home into two main areas: the communal passageway and the private LDK (Living, Dining, Kitchen). This layout ensures seamless access to each space from the passageway. To enhance privacy while inviting natural light, we installed openings at the passageway’s top, eliminating direct window views.
By using the same tiles indoors and out, we blurred the lines between the external and internal spaces. This illusion of an outdoor space traverses the entire home, offering a unique visual experience. Looking up in the passageway, one notices the aligned beams, casting ever-changing shadows in the LDK as the day progresses.
A Living Canvas of Light and Shadow
From the living room, the passageway glows with soft, diffused light, its appearance transforming throughout the day. This dynamic space invites a spectrum of emotions, promising to enrich the lives of its inhabitants.
In crafting this home, we’ve not only embraced the landscape but also created a living environment that evolves with time. This design journey underscores the possibility of harmonizing architectural creativity with the natural world, ensuring a space that not only respects privacy but also celebrates the outdoors.
Photography courtesy of Alts Design Office
Visit Alts Design Office
- by Matt Watts