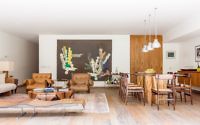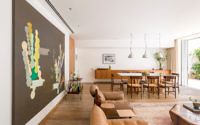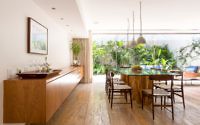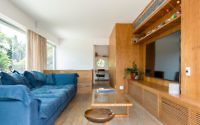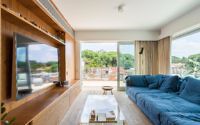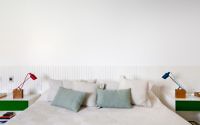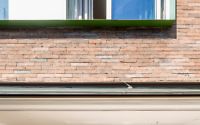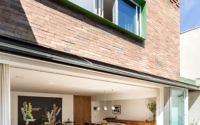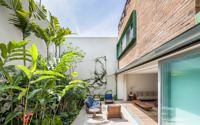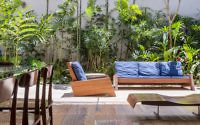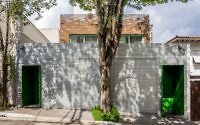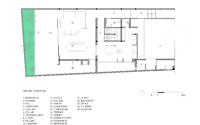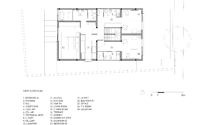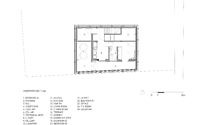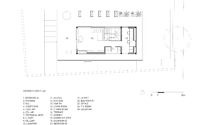MMS House by Pascali Semerdjian Architects
MMS House is a modern single-family house located in São Paulo, Brazil, designed in 2018 by Pascali Semerdjian Architects.

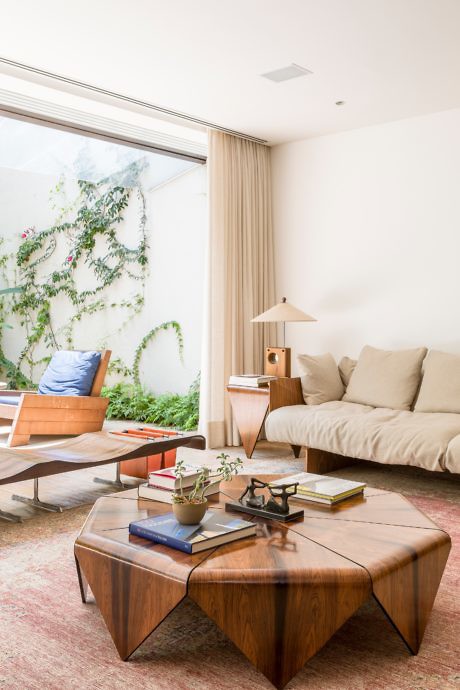
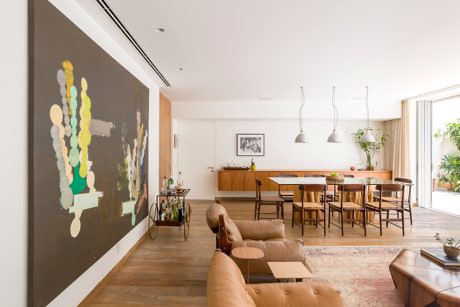
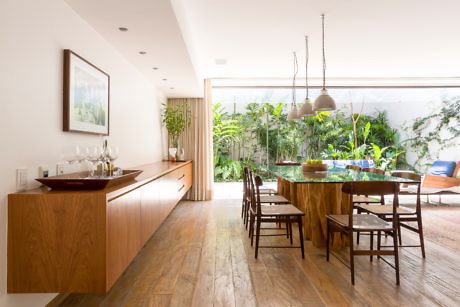
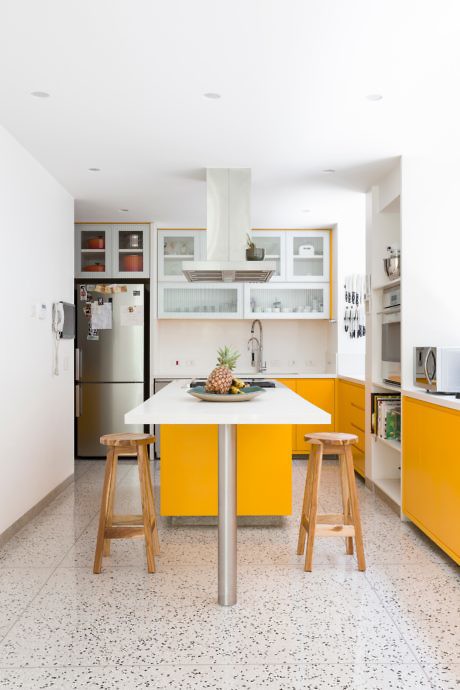
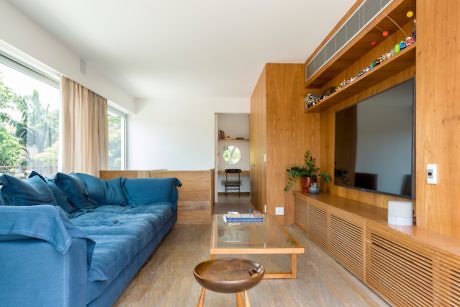
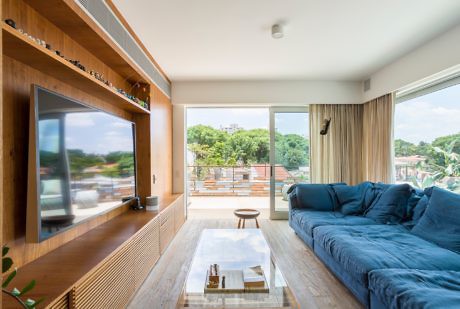
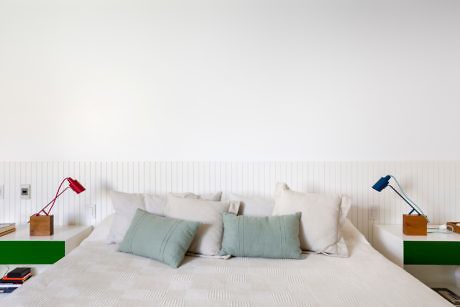

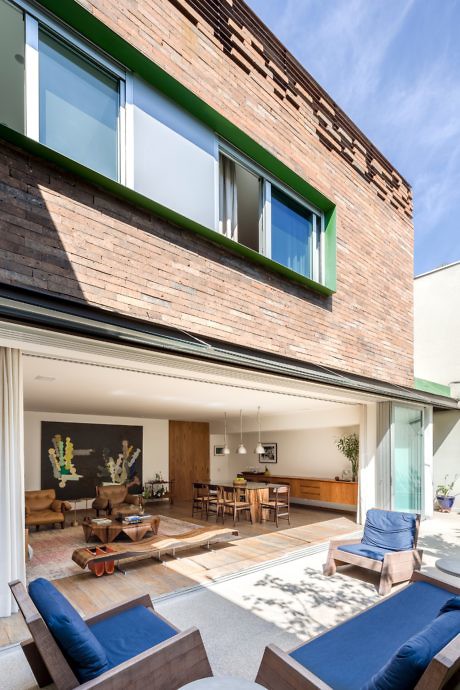
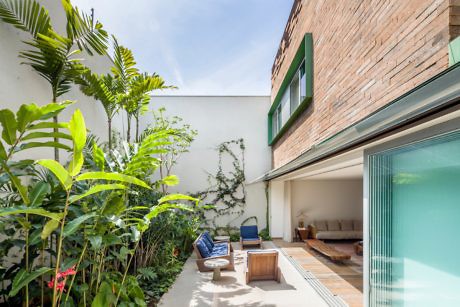
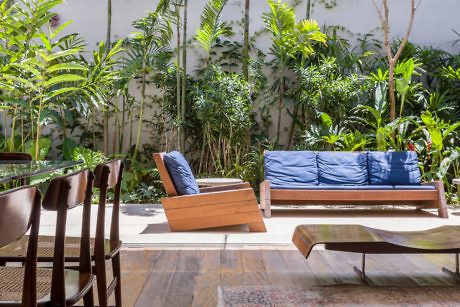
About MMS House
Innovative Structural Design
The MMS house stands out for its innovative mixed structural system, combining reinforced concrete and a metallic structure. The client sought a home with simple, quickly implemented solutions. Consequently, we organized the extensive program across four levels, each serving a distinct purpose: the basement as a service area, the ground and top floors for social gatherings, and the first floor for private living spaces.
Maximizing Natural Light and Social Interaction
Strategically placed at the center of the plot, the house features a vertical circulation axis that unifies the space, fostering social interaction among its inhabitants. Furthermore, we prioritized the maximization of natural light, ventilation, and outdoor connections in every room. Some areas offer street views at treetop height, while others open onto a lush tropical garden, blending seamlessly with the surroundings.
A Facade with a Playful Twist
The house’s facade showcases a playful decomposition effect towards its end, presenting a striking contrast with the brick’s austerity through the use of colorful steel sheet frames. This design choice not only defines the accesses and openings but also adds a unique aesthetic element.
Rustic Elegance in Living Spaces
The living and dining areas boast rustic floors made from reclaimed wood, setting a warm, inviting atmosphere. These spaces are adorned with original pieces by renowned Brazilian designers from the 1950s and 1960s, including Jorge Zalszupin and Sergio Rodrigues, blending vintage charm with modern elegance.
Through these design choices, the MMS house emerges as a beacon of architectural innovation, comfort, and style, offering a unique living experience that prioritizes light, space, and social connectivity.
Photography by Ricardo Bassetti
Visit Pascali Semerdjian Architects
- by Matt Watts